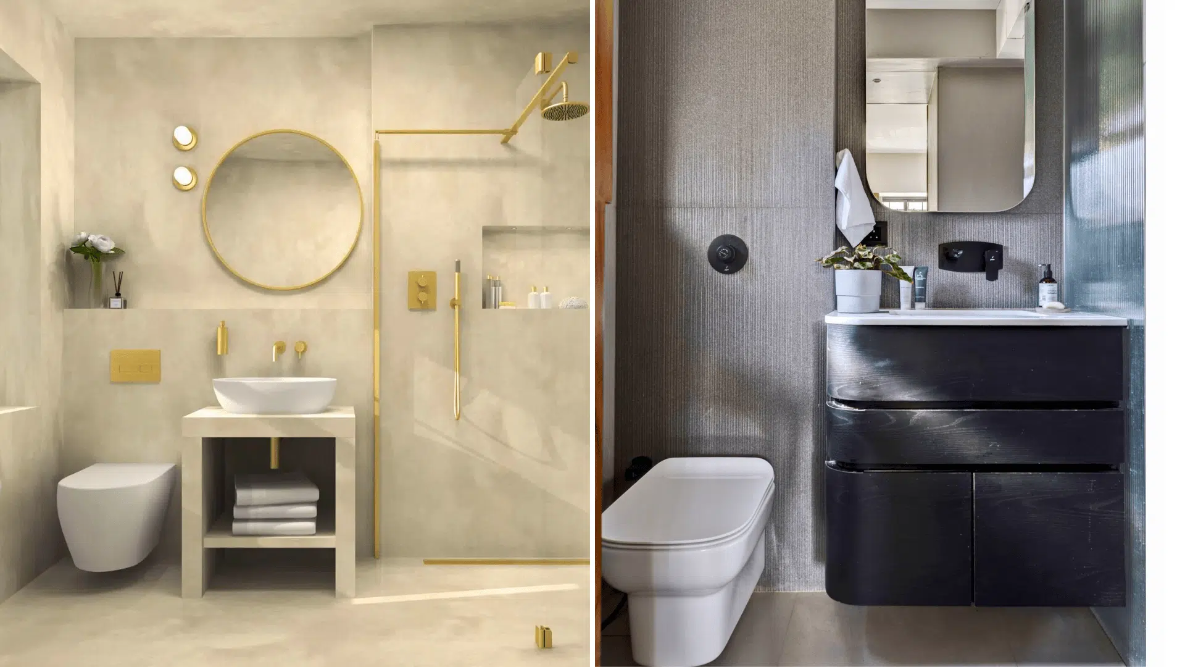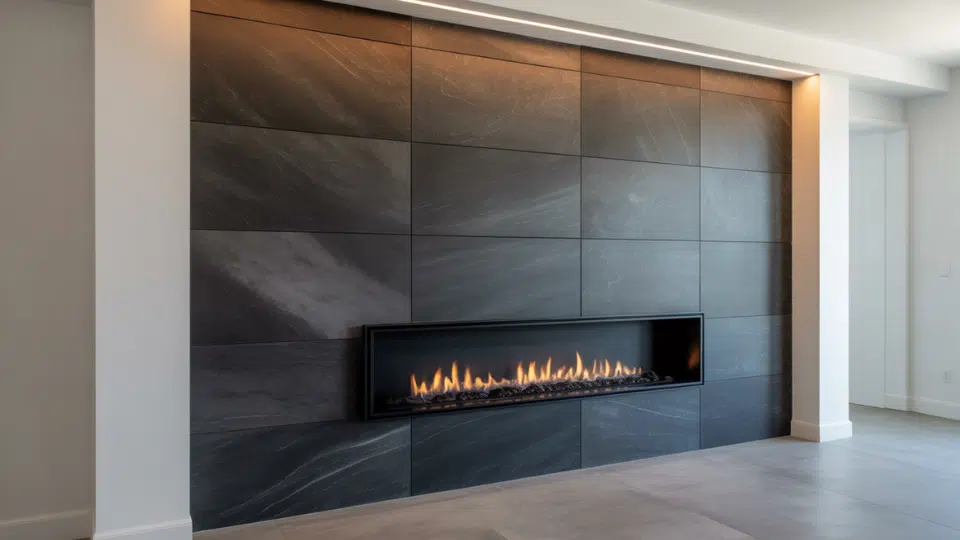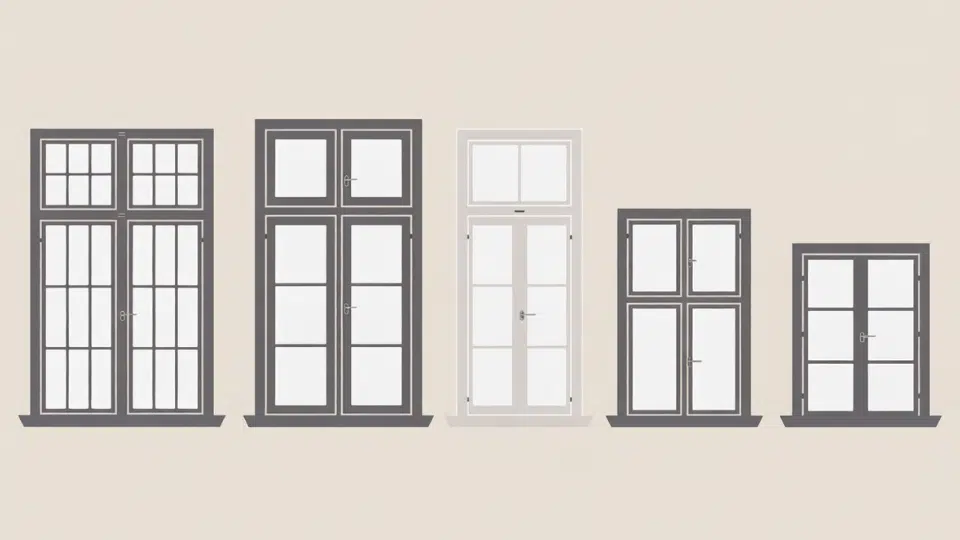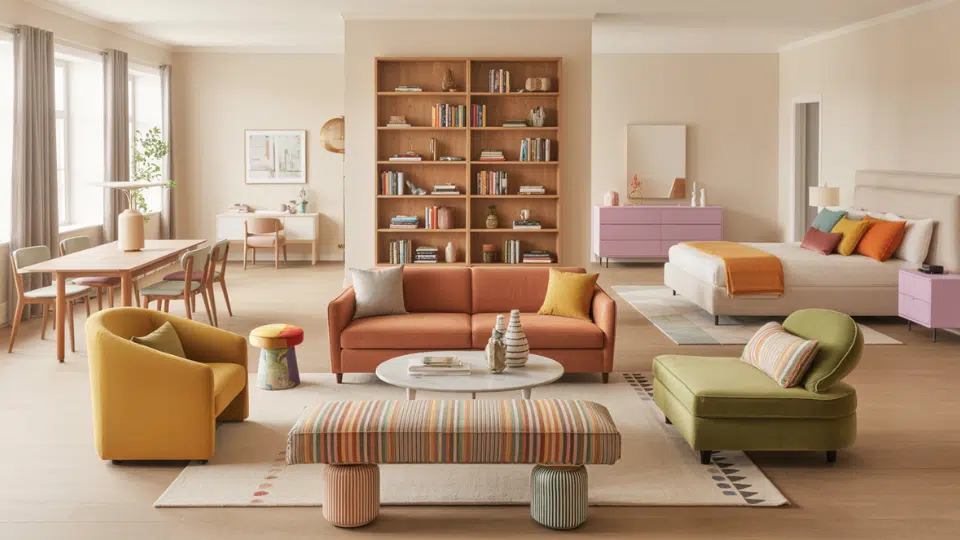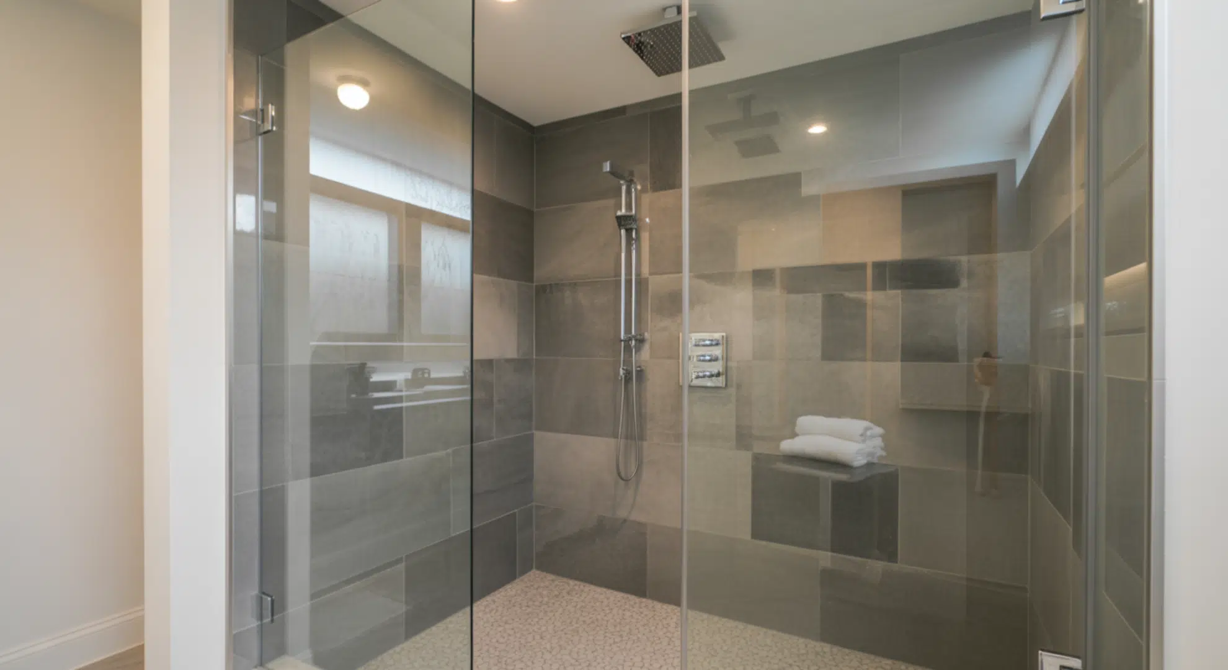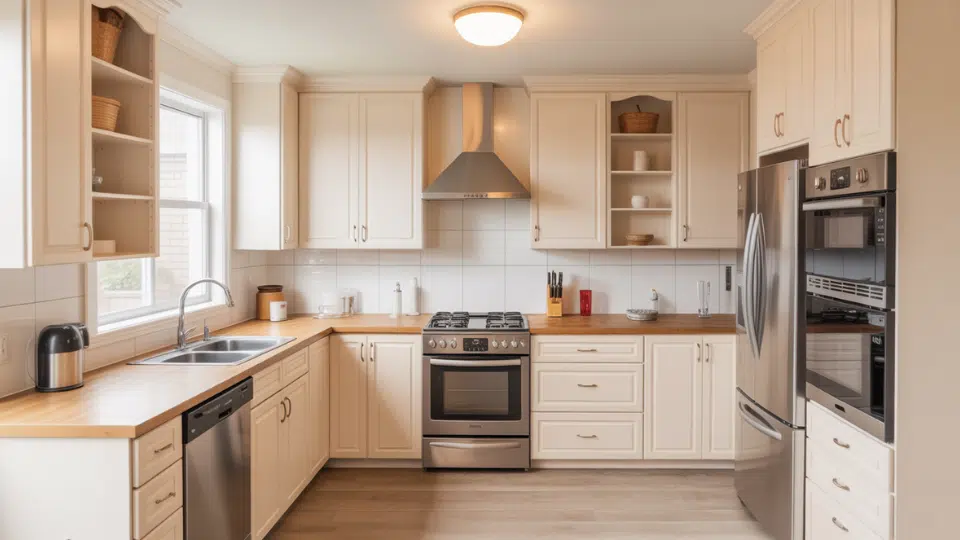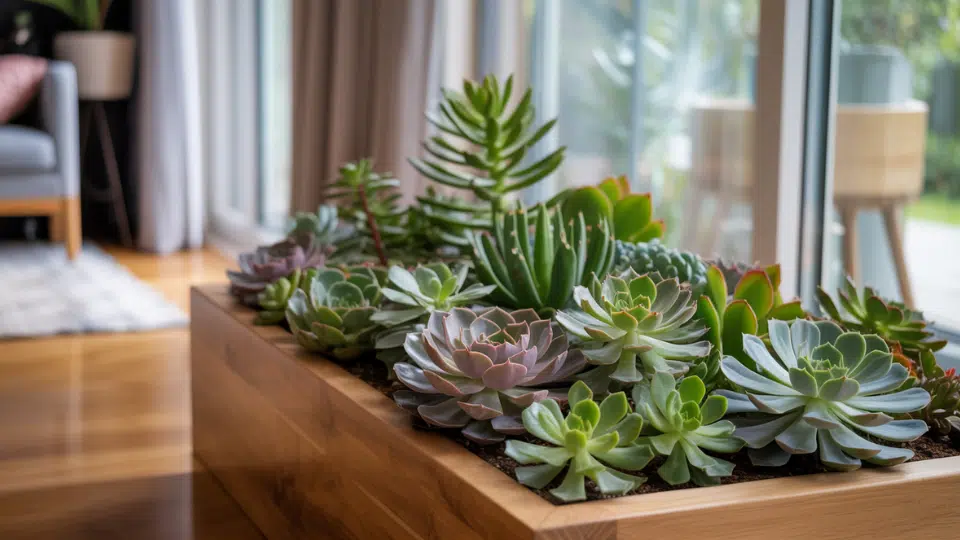I’ve learned that designing a bathroom in a small, limited space takes some creativity, especially if you want to add a shower. The right plan can turn what first feels like a limitation into a stylish, practical upgrade.
By using layouts that make the most of every inch and choosing fixtures that serve more than one purpose, you’ll see how easy it is to rethink limited space.
When you focus on limited space bathroom designs with a shower, you’re not just saving room, you’re also improving comfort, light, and flow so the space feels bigger than it is.
If you’re remodeling or starting fresh, smart planning is what makes it work.
Can You Fit a Shower in a Small Bathroom?
Even the smallest bathrooms can hold a shower if you plan the layout carefully. The key is knowing the minimum space you’ll need and how to place fixtures.
The smallest standard shower size is about 30” x 30”, which is just enough for a standing shower. A 32” x 32” stall gives you a little more room to move, while a 36” x 36” space is often considered the most comfortable option for small bathrooms.
If you’re choosing a walk-in shower without a door, plan for at least 36 inches of width so you can control water splash.
When it comes to layouts, a corner shower is one of the best ways to save space, making use of areas that would otherwise be wasted.
A neo-angle shower works well in awkward corners, using an angled entry door to reduce the footprint. An alcove shower, built between three walls, is ideal for rectangular bathrooms. Placing the shower on the end wall of a narrow room also works well because it uses the full width of the space.
For the most open feel, a wet room design can be considered, where the entire bathroom is waterproofed and the shower is not enclosed at all.
Encorporating limited space designs and fitting a tiny shower into a tight space is possible when you balance dimensions with layout. A smart plan makes the room both practical and comfortable.
Ideas With Limited Designs for Small Bathrooms with Showers
Fitting a shower into a small bathroom can feel like a challenge, but the right design makes it possible. With smart layouts, space-saving fixtures, and clever visual tricks, even the tiniest bathrooms can feel open and stylish.
This list of ideas will guide you through layouts, storage, colors, and finishing touches to help you get the most from your space.
Corner & Compact Shower Solutions
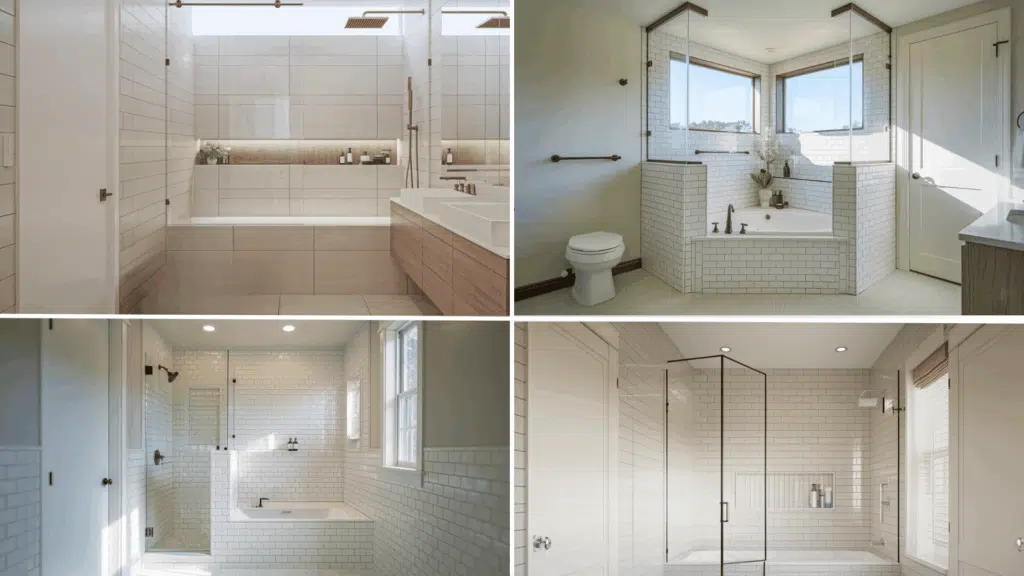
-
Corner walk-in shower: A corner walk-in shower makes the most of unused space and keeps the layout efficient. It opens up the rest of the bathroom for other fixtures, which is especially helpful in tight floor plans.
-
Neo-angle shower to fit tricky corners: Neo-angle showers are designed with angled doors, so they fit into awkward corners. This clever shape reduces the footprint while still giving you enough room to move inside.
-
Shower-over-tub combo in ultra-small spaces: If you don’t want to give up a tub, a shower-over-tub combo is a smart solution. It combines both functions in one footprint, saving space without sacrificing versatility.
-
Shower running full width of one wall: Placing a shower across the full width of a wall makes great use of narrow bathrooms. This layout creates a more open feel while keeping plumbing and fixtures streamlined.
-
Half-wall divider for privacy without bulk: A half-wall can separate the shower from the rest of the bathroom while still keeping the space light. It offers privacy without the heaviness of a full enclosure.
Open & Walk-In Concepts
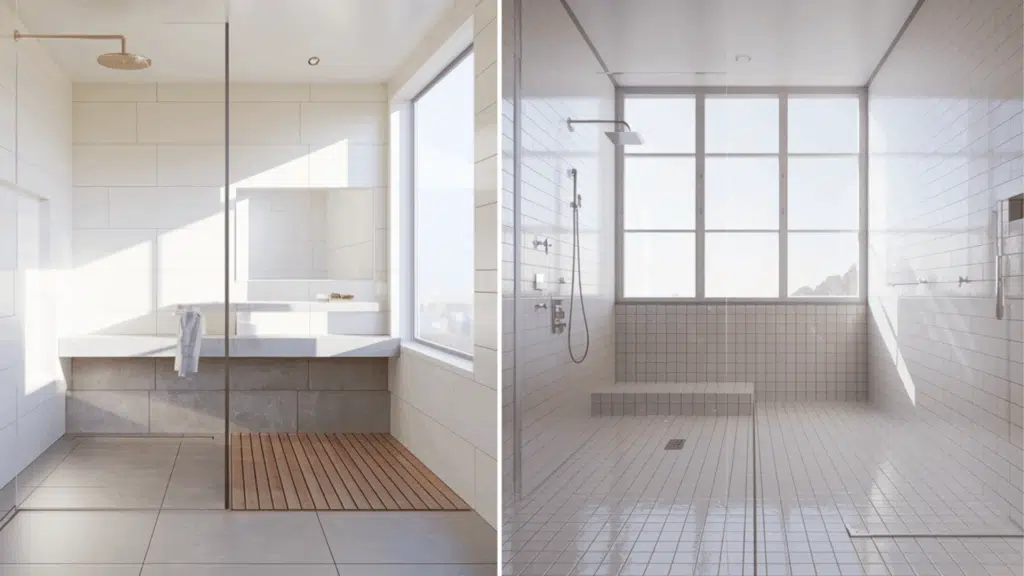
-
Curbless shower for smooth floor flow: A curbless shower blends the shower floor with the bathroom floor, creating a smooth transition. It makes the space feel larger and is easier to access.
-
Wet-room style shower with no enclosure: In a wet-room design, the entire bathroom is waterproofed so the shower doesn’t need an enclosure. This open style makes even the smallest bathrooms feel bigger.
-
Frameless glass enclosure to expand space: Frameless glass keeps the shower visually open by removing bulky frames. It’s a clean, modern choice that helps light flow throughout the room.
-
Clear glass instead of frosted: Clear glass panels let the bathroom appear more open by extending sightlines. They also help natural light reach all corners of the room.
-
Sliding glass panel instead of a curtain: Replacing a shower curtain with a sliding glass panel keeps the space uncluttered. It also makes the bathroom look brighter and more modern.
Smart Shower Door Options
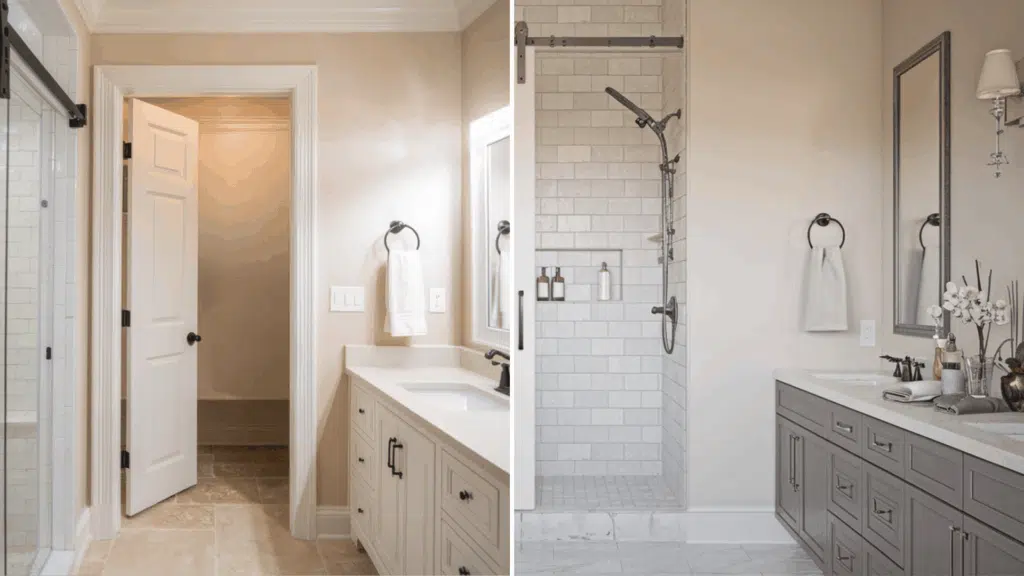
-
Sliding glass door instead of hinged: A sliding door doesn’t need space to swing open, which is perfect for tight bathrooms. It’s both practical and stylish, keeping everything compact.
-
Bifold shower doors for tight clearances: Bifold doors fold inward instead of swinging out, so they take up very little room. They’re ideal for bathrooms where every inch matters.
-
Pocket doors to save clearance space: Pocket doors slide into the wall itself, removing the need for door swing clearance. This frees up valuable space and keeps the bathroom layout flexible.
-
Sliding barn-style bathroom door outside the room: A barn-style sliding door mounted outside the bathroom is another way to save space. It adds character while keeping the inside area uncluttered.
-
L-shaped layout with shower tucked behind the door: Placing the shower behind the entry door in an L-shaped layout can be surprisingly effective. It makes use of an otherwise awkward area and keeps the main space open.
Functional Layout Ideas
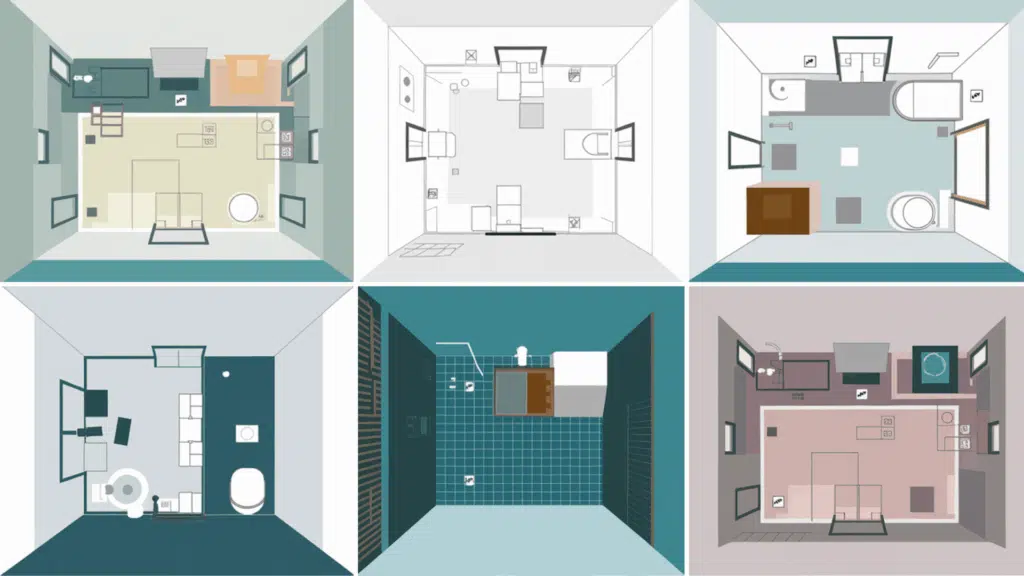
-
Classic 5×7 bathroom with walk-in shower: A 5×7 layout is one of the most common small bathroom sizes. Adding a walk-in shower here is possible with smart fixture placement and slimline fittings.
-
Square-shaped layout with corner shower + vanity opposite: In square bathrooms, placing the shower in one corner and the vanity in another creates balance. This arrangement also keeps pathways clear.
-
Galley layout with shower at one end: Narrow galley-style bathrooms work well with the shower placed at one end. It simplifies the design and makes use of the natural shape.
-
Double-corner layout with shower and sink tucked into corners: Placing the shower in one corner and the sink in another maximizes the open area in the center. This arrangement avoids crowding fixtures together.
-
Central shower flanked by sink & toilet: Positioning the shower in the middle of a wall with the sink and toilet on either side can create a functional balance. It’s a good solution when both ends of the bathroom are blocked.
Small-Space Fixture Choices
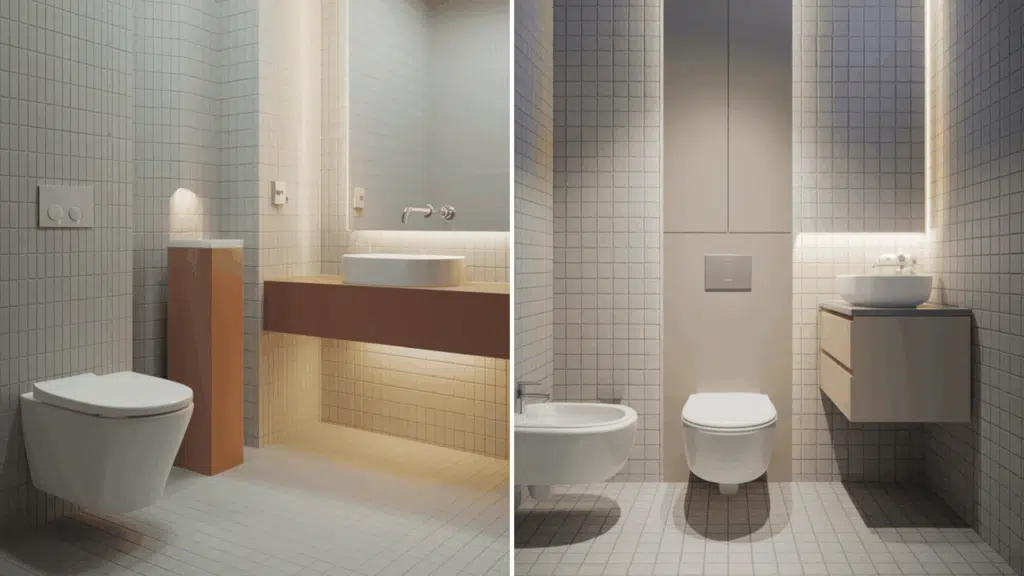
-
Corner sink to free wall space: A corner sink tucks neatly into unused space, leaving more wall room for storage or mirrors. It’s a compact but effective solution.
-
Wall-mounted toilet with hidden cistern: Wall-mounted toilets take up less visible space and make the floor easier to clean. Hiding the cistern inside the wall adds to the streamlined look.
-
Floating vanity to open floor visually: Floating vanities keep the floor visible underneath, which makes the room look larger. They also provide storage without looking bulky.
-
Narrow pedestal sink for tight spots: A slim pedestal sink fits where a full vanity would overwhelm. It’s simple, compact, and keeps the bathroom airy.
-
Wall-hung bidet/toilet combo: A combined wall-hung unit saves both space and plumbing. It’s a smart way to bring modern features into a small bathroom.
Vanity & Sink Solutions
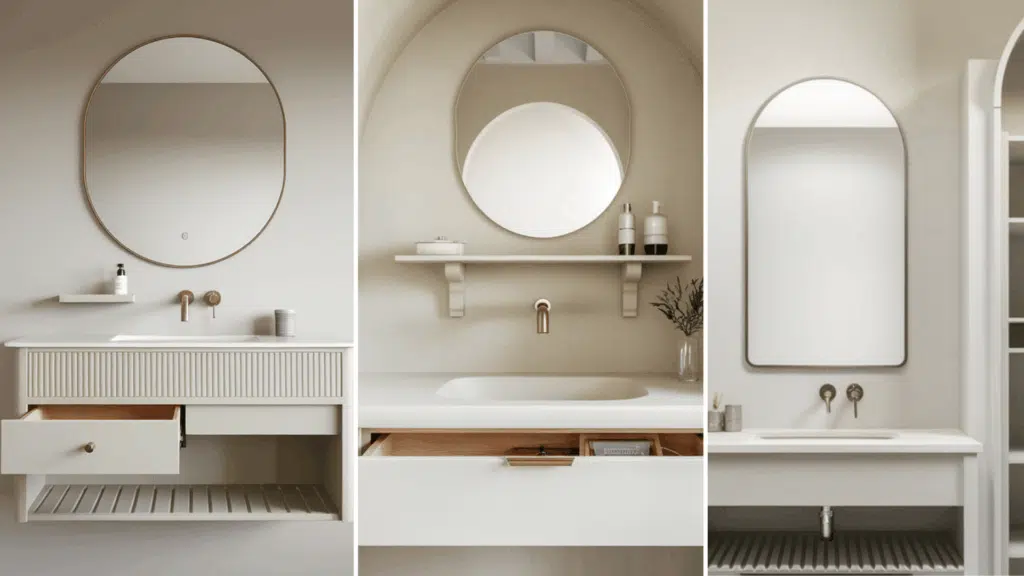
-
Shallow-depth vanities to save footprint: Vanities with reduced depth free up floor space while still offering storage. They’re ideal for bathrooms where clearance is tight.
-
Deck-mounted taps for better clearance: Mounting taps directly on the sink deck avoids the need for wall space. This works especially well in narrow or awkward layouts.
-
Floating shelf under the mirror: A slim shelf under the mirror gives you a spot for essentials without taking up much space. It’s a minimalist but useful option.
-
Hidden drawers under floating vanities: Adding hidden drawers under a floating vanity increases storage without adding bulk. It’s a practical way to keep items out of sight.
-
Repaint existing vanity for budget remodels: Instead of replacing a vanity, repainting it can refresh the bathroom affordably. Lighter colors also help brighten small spaces.
Seating & Shower Hardware
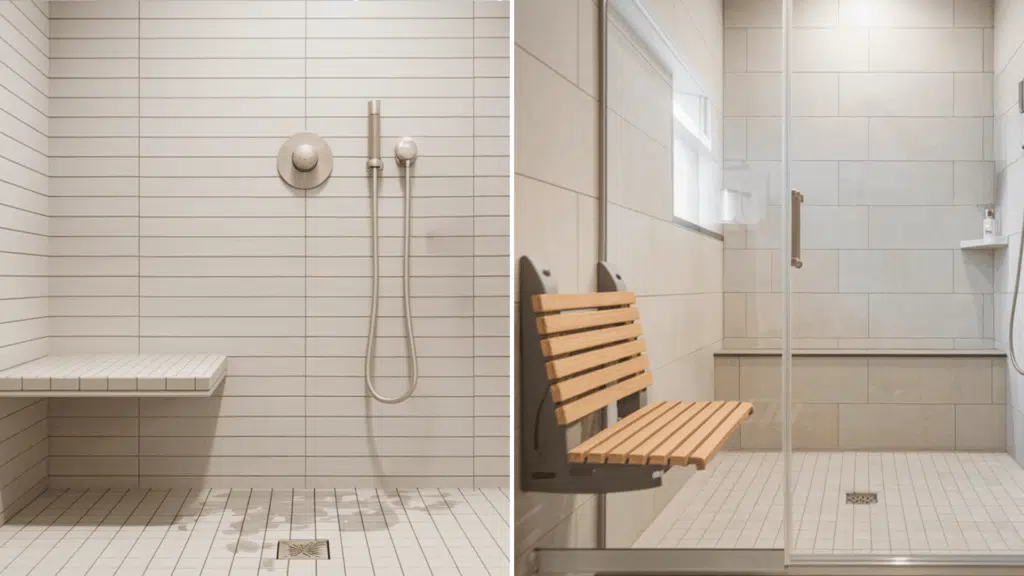
-
Fold-down shower seats instead of benches: A fold-down seat provides comfort while showering but can be folded away when not needed. It’s a smart choice for tight spaces.
-
Multi-function showerhead for versatility: A single showerhead with multiple spray settings reduces the need for extra fixtures. It saves wall space and adds convenience.
-
Compact rainfall showerhead: Rainfall heads bring luxury to a small bathroom without taking up too much space. Compact models keep the scale right for the room.
-
Linear drains for curbless showers: Linear drains allow water to flow smoothly in open, curbless showers. They also add a sleek, modern touch to the design.
-
Low-profile shower trays for a minimal look: Shower trays with a low profile reduce the step up into the shower. They make the bathroom look streamlined and more accessible.
Tile Strategies for Small Spaces
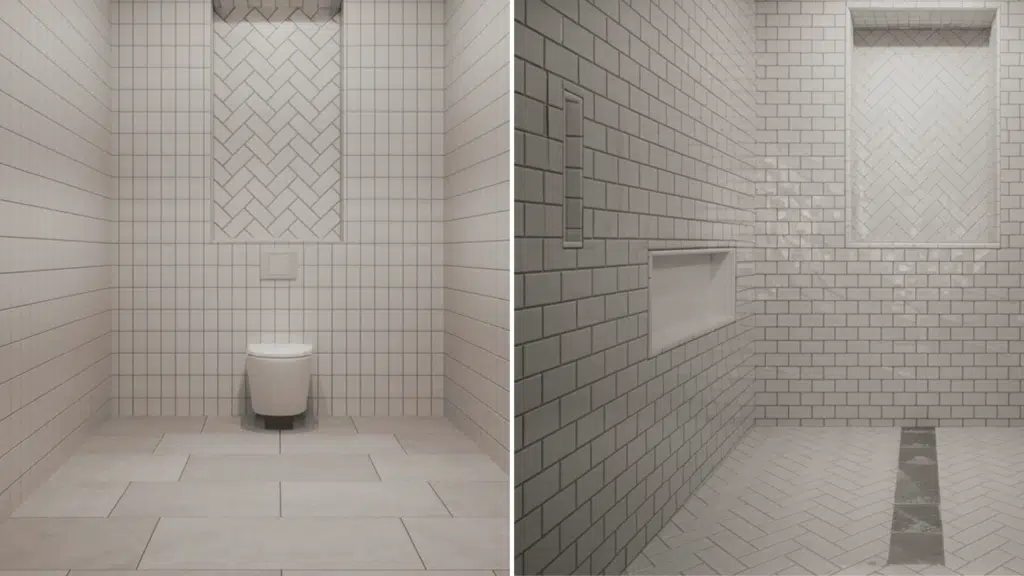
-
Large-format tiles to reduce grout lines: Using large tiles means fewer grout lines, which helps the bathroom feel less busy. This trick visually expands the room and makes cleaning easier.
-
Vertical subway tiles for height effect: Placing subway tiles vertically draws the eye upward. It makes the ceiling seem taller, which is useful in low or compact bathrooms.
-
Chevron or herringbone tile patterns: Angled patterns like chevron or herringbone add movement to walls or floors. These designs make small areas feel more dynamic and stylish.
-
Tiled accent wall inside the shower: A bold tiled accent wall creates a focal point. It adds personality without overwhelming the entire space.
-
Bold patterned tiles in small doses: Using patterned tiles on just one surface keeps the design balanced. It adds character without crowding the room visually.
Color & Paint Tricks
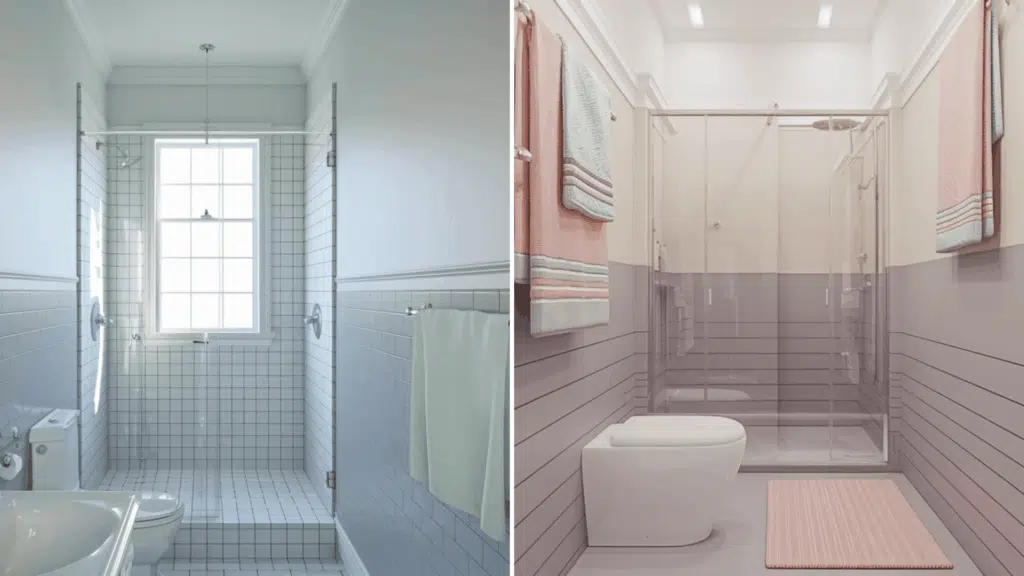
-
Monochrome color scheme for continuity: Keeping walls, floors, and fixtures in the same tone creates a unified look. This makes the space appear larger and less broken up.
-
Two-tone split (lighter upper, darker lower): Using lighter shades on top and darker tones below helps ground the space. It also adds depth without shrinking the room.
-
Soft pastel tones for airiness: Pastel colors like mint, blush, or powder blue brighten small bathrooms. They create a soft, open feeling without being too bold.
-
Contrasting grout for definition: Pairing dark grout with light tiles, or vice versa, highlights the pattern. It’s a subtle way to add style while keeping the layout simple.
-
Continuous flooring from bath to shower: Carrying the same flooring through the bathroom and shower blends the spaces. This creates a smooth, seamless look that feels larger.
Mirror & Reflection Ideas
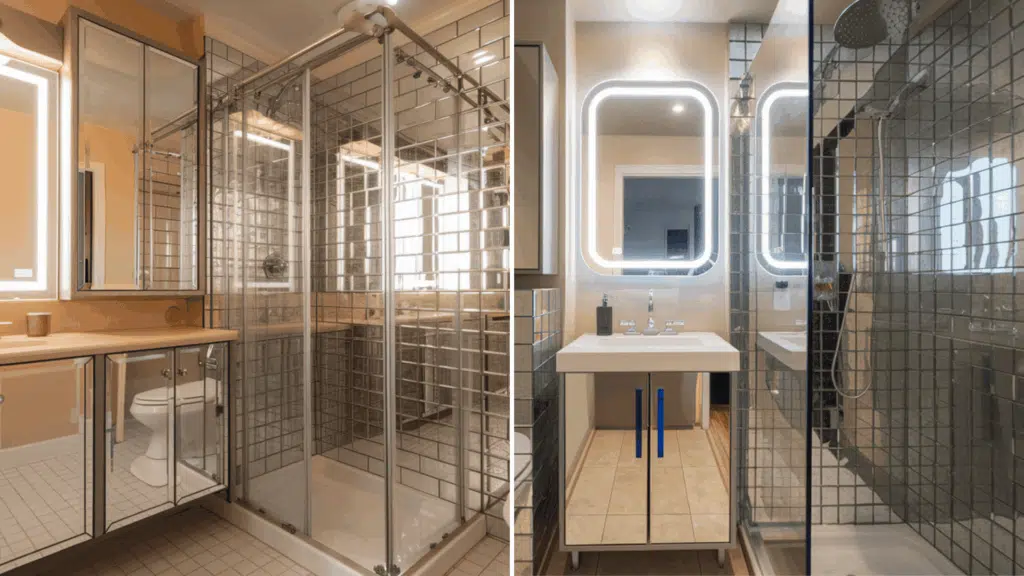
-
Full-length mirror opposite the shower: A tall mirror opposite the shower doubles the sense of depth. It helps reflect light and makes the bathroom feel much bigger.
-
Mirrored cabinet doors for double-duty: Cabinet doors with mirrored fronts combine storage and reflection. They keep items hidden while bouncing light around the room.
-
Mirrored wall tiles for reflection: Adding mirrored tiles to a section of wall enhances brightness. They act like a feature wall while visually enlarging the space.
-
Backlit mirrors to bounce light: Mirrors with built-in backlighting add both function and style. They brighten the bathroom without bulky fixtures.
-
Frameless mirrors for a sleek look: Frameless mirrors provide a clean, modern finish. They blend into the wall, keeping the bathroom design simple and open.
Storage & Organization Hacks
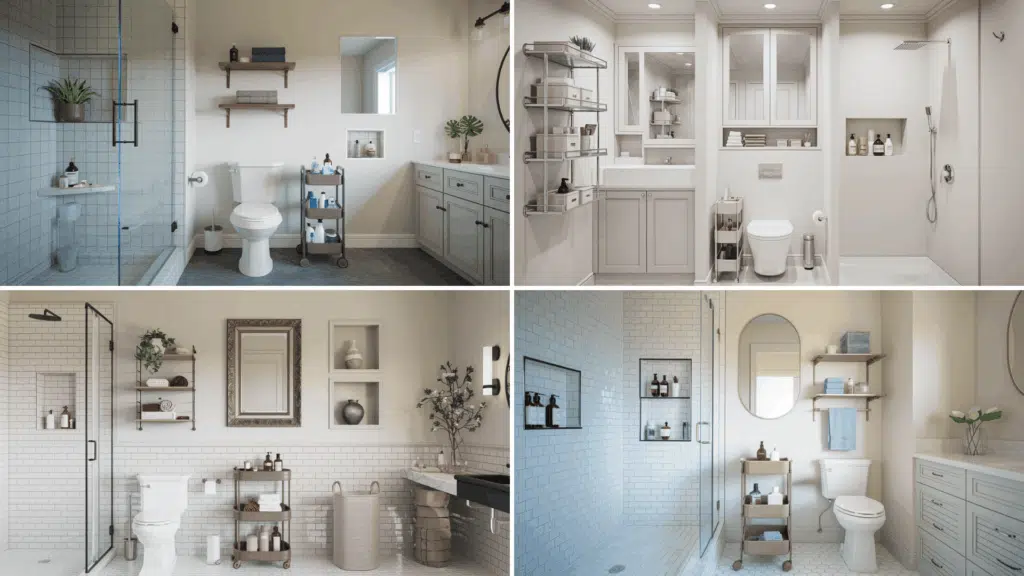
-
Built-in wall niches in the shower: Niches carved into the shower wall create storage without shelves sticking out. They’re neat, practical, and space-saving.
-
Over-toilet shelving: Shelves above the toilet turn unused wall space into storage. They’re great for towels, baskets, or decorative items.
-
Slim rolling cart for flexibility: A narrow cart on wheels can be moved as needed. It offers storage while staying adaptable in tight rooms.
-
Recessed medicine cabinets with mirrors: Recessed cabinets sit inside the wall, saving space. They double as mirrors, which is ideal in small bathrooms.
-
Shallow wall storage unit between studs: Using the gap between studs for a slim cabinet adds hidden storage. It keeps clutter out of sight without taking up floor space.
Creative Add-Ons
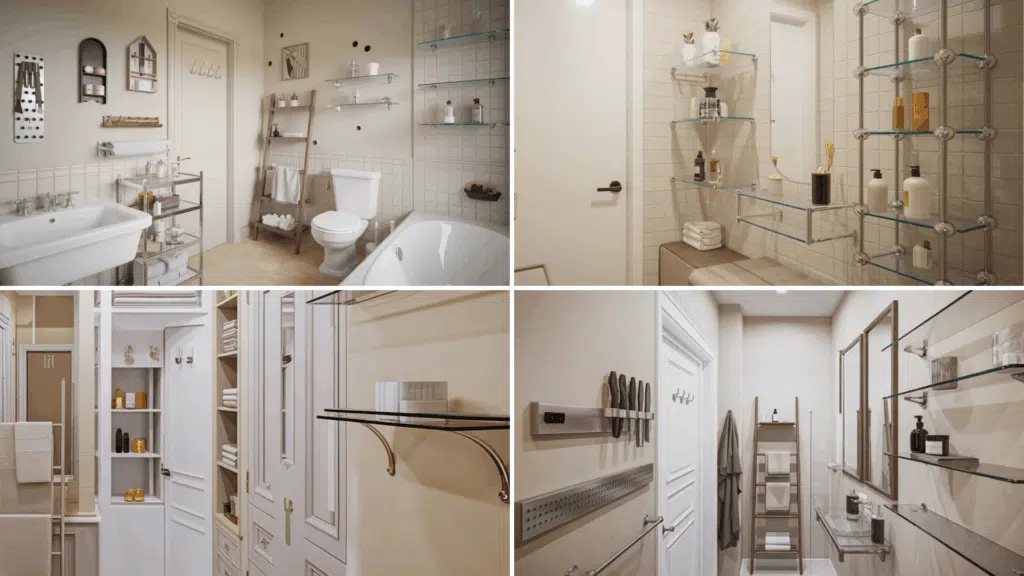
-
Magnetic strips for grooming tools: Magnetic strips hold small metal items like scissors, tweezers, or nail clippers. They keep counters clear and items easy to find.
-
Towel ladder rack instead of bar: A ladder rack leans against the wall and holds multiple towels. It takes up little space and adds style.
-
Hooks on the back of the door: Door hooks are an easy way to add storage. They’re perfect for robes, towels, or extra baskets.
-
Glass shelving for airiness: Glass shelves appear lighter than wood or metal. They provide storage without adding visual weight.
-
Floating glass shelves instead of cabinets: Floating glass shelves take the place of bulky cabinets. They hold essentials while keeping the room open.
Light Ideas
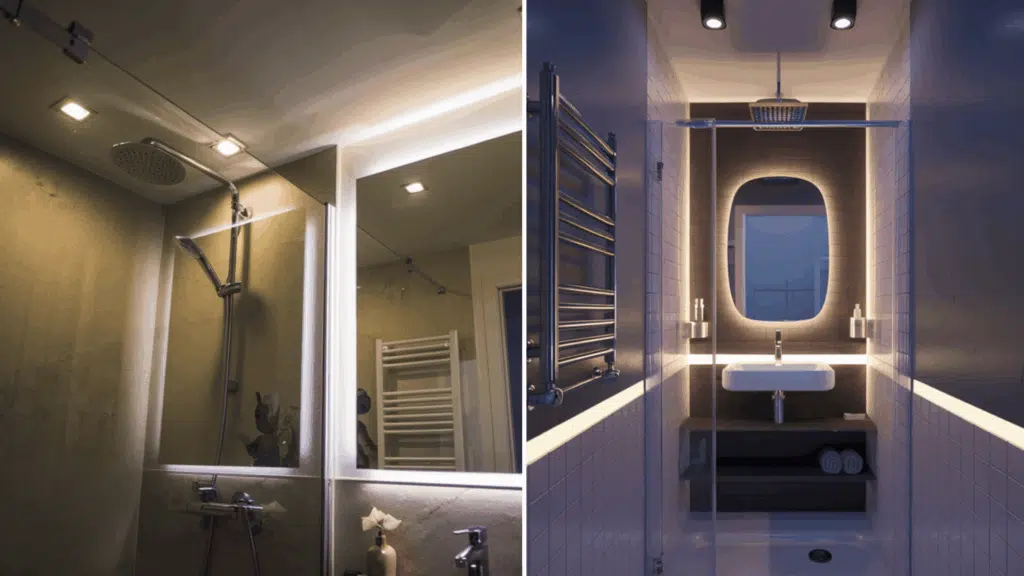
-
Recessed lighting to avoid bulk: Recessed lights sit flush with the ceiling, so they don’t crowd the room. They brighten the space while keeping it simple.
-
Lighting above the shower: Adding a light fixture above the shower makes the area more inviting. It ensures no corner feels dim or closed off.
-
Concealed LED strip around shower base: LED strips at the base of the shower create soft glow. This adds style while improving visibility at night.
-
Backlit or smart mirrors with built-in lights: Smart mirrors with integrated lighting reduce the need for wall fixtures. They combine function, storage, and style in one.
-
Heated towel racks that double as lighted features: Some towel racks come with built-in heating and soft lighting. They add comfort while saving space.
Trendy Finishing Touches
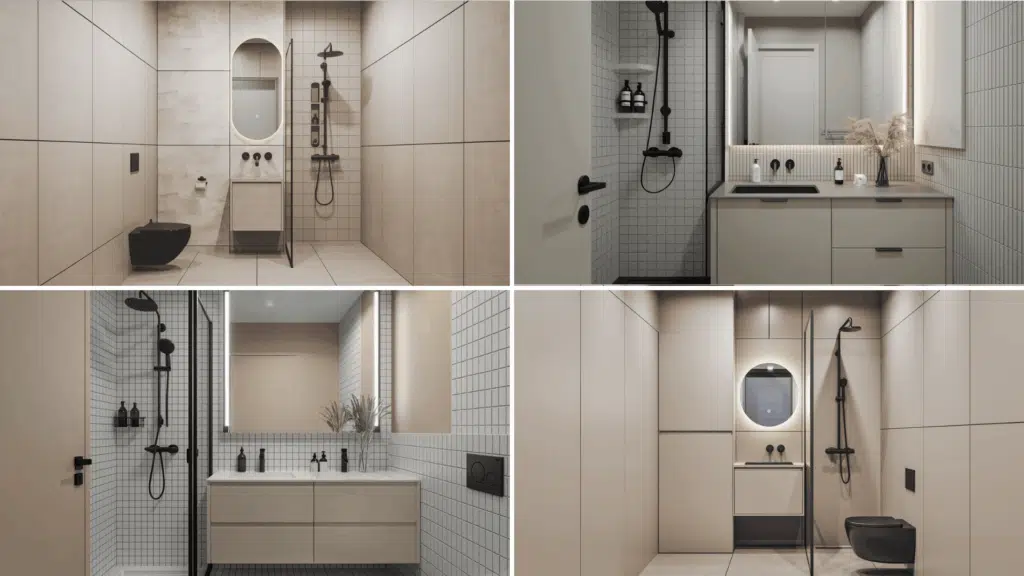
-
Brass or matte black fixtures: Bold fixtures stand out in a small bathroom. They add style without needing extra decoration.
-
Paneling or wainscoting in light tones: Light-colored wall paneling gives texture without making the space feel smaller. It adds charm while keeping things bright.
-
Smart mirrors with defogging: Defogging mirrors stay clear even after hot showers. They’re a modern upgrade that’s practical in small bathrooms.
-
Matte tiles with soft texture: Matte tiles reduce glare and create a cozy feel. They work well in small bathrooms where shiny surfaces might overwhelm.
-
Modern hardware accents (slim pulls, hidden hinges): Sleek handles and hidden hinges keep cabinetry clean-lined. Small details like this make a big difference in compact spaces.
Small bathrooms can still feel open and practical with the right shower design and smart storage. Even simple updates like a corner shower, a curbless walk-in, or built-in storage can make a big difference in comfort and function.
Storage & Organization Tips
Keeping a small bathroom organized can be tricky, but the right storage solutions help keep everything tidy. Smart ideas not only save space but also make the room look less crowded and more functional.
Here are some simple ways to add storage without taking up extra floor space:
- Built-in niches and recessed shelving: Recessed shelves or shower niches are built directly into the wall, creating storage without sticking out. They’re perfect for holding toiletries in the shower or keeping essentials within easy reach while maintaining a streamlined look.
- Over-toilet storage solutions: The wall above the toilet is often overlooked, yet it’s a prime storage space. Adding floating shelves or a slim cabinet above this area is a great way to store towels, baskets, or bathroom supplies neatly.
- Hidden storage for towels and toiletries: Built-in drawers, under-sink organizers, or storage benches provide discreet places to tuck away items. This keeps clutter out of sight while ensuring everything is close at hand when you need it.
- Shallow wall-mounted cabinets: Slim wall cabinets add valuable storage without eating into your walking space. They can be placed above sinks, beside mirrors, or in unused corners to keep everyday items organized without overwhelming the design.
- Multi-use furniture with storage: Stools, benches, or vanities with hidden compartments give you double function. They provide extra storage while still serving their main purpose, making them a clever solution for bathrooms where every inch matters.
With the right storage choices, even the smallest bathroom can stay organized and clutter-free while still feeling spacious and stylish.
Conclusion
I’ve noticed that making the most of a small bathroom isn’t really about square footage, it’s all about planning. When you pick layouts that improve flow, choose fixtures that save space, and stick with finishes that keep the room bright, you’ll get both comfort and style.
Modern touches like built-in storage, curbless showers, and reflective surfaces show how function and beauty can work together.
These limited-space, small bathroom designs with a shower prove that even the tiniest rooms can feel practical, open, and inviting.
If you’re ready to try more smart updates around the house, you can check out other blogs on the website for fresh ideas on storage, layouts, and design inspiration that fit every space!

