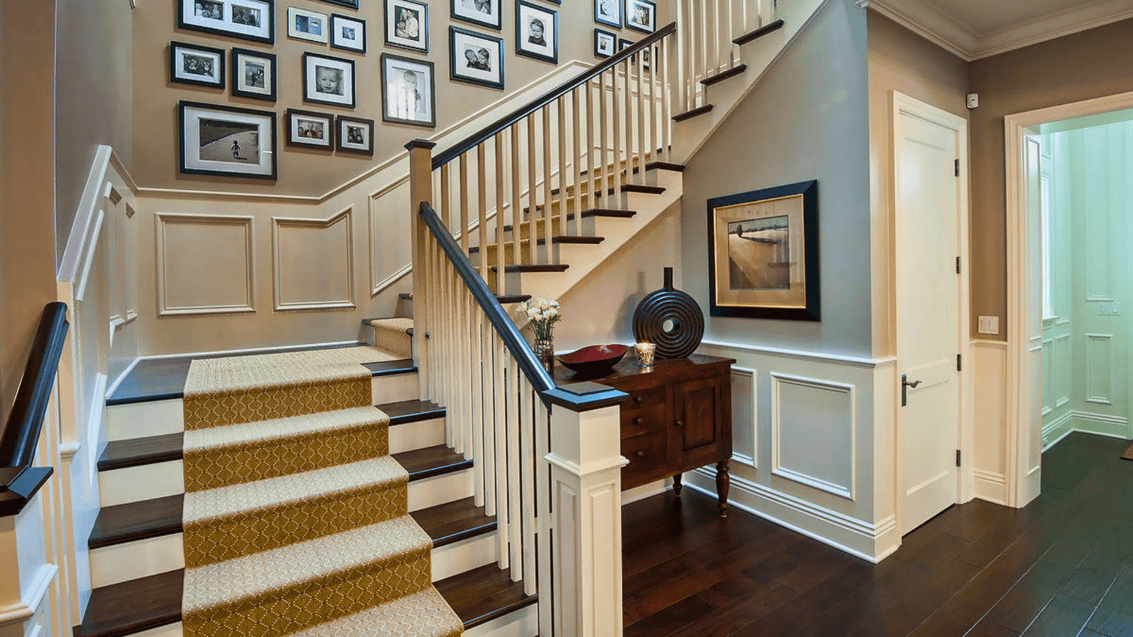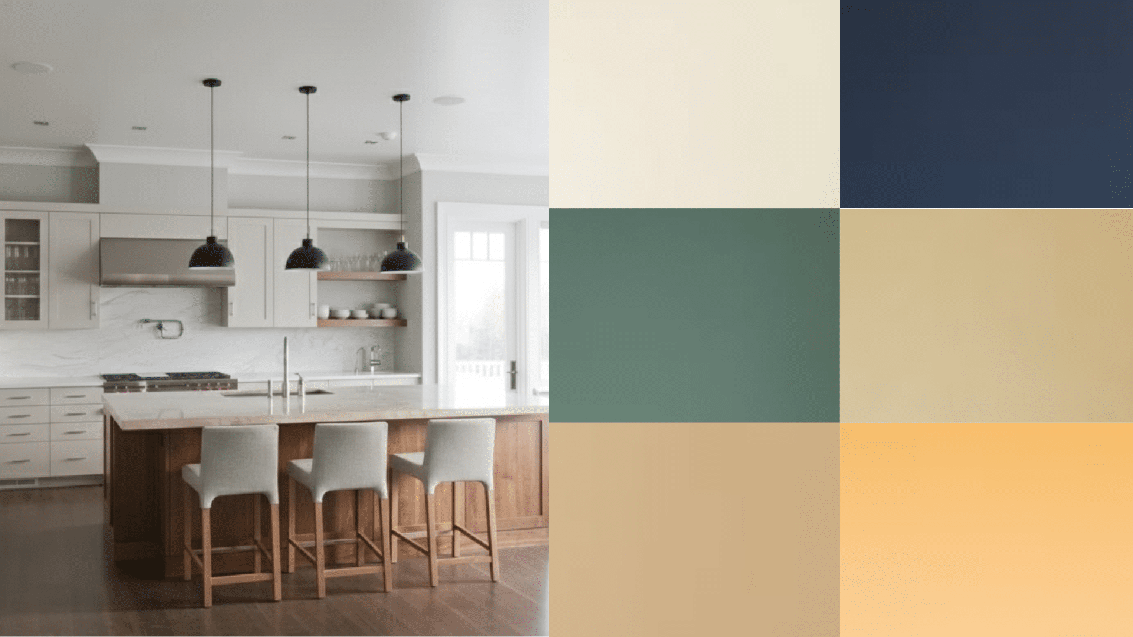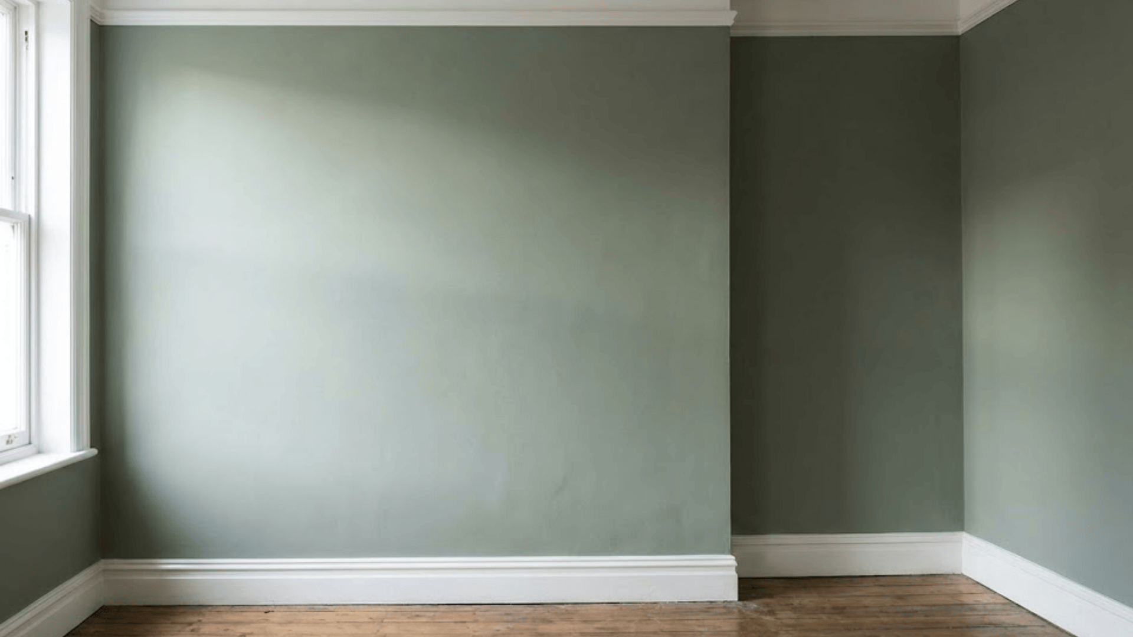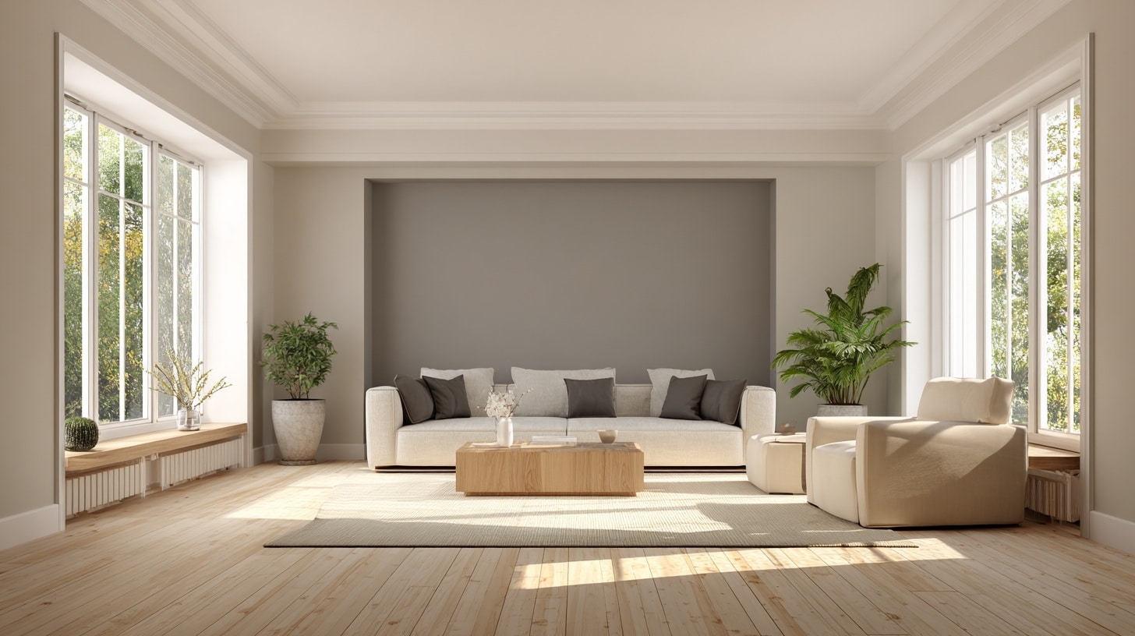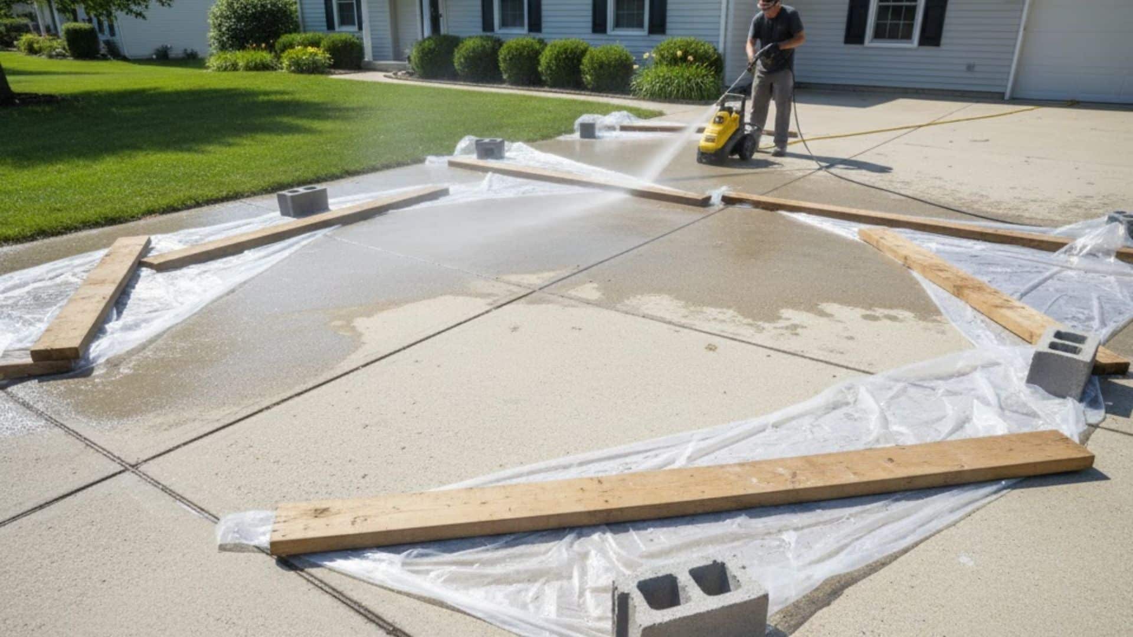I know how frustrating it feels to climb stairs that seem too steep or awkward. You want every step in your home to feel safe and natural, not like a workout or a trip hazard.
That’s why I put this guide on stair dimensions together for you. In it, you’ll see the right rise, run, tread depth, and riser height explained in simple terms. I’ll also cover stair width, landings, headroom, and lighting so you don’t miss a detail.
By the time you’re done, you’ll feel confident about planning stairs that pass inspection and keep your family safe. So, are you ready to build comfort into your home, one step at a time?
Stair Dimensions You Should Know
Before you start building or remodeling, it helps to understand the basic measurements that shape every staircase.
These dimensions set the balance between comfort, safety, and code compliance. Once you know the rules, you can plan stairs that feel steady and pass inspection without surprises.
1. Standard Stair Rise and Run
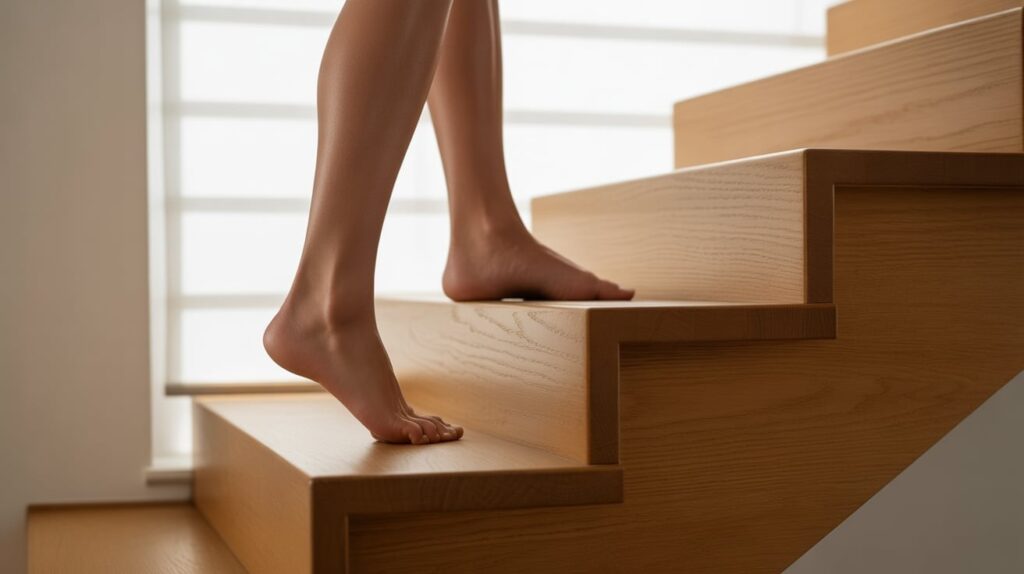
The rise is the vertical height from one step to the next. The run is the depth of the step where your foot lands. Together, they control how steep the staircase feels.
- Maximum rise: 7 ¾ inches
- Minimum run: 10 inches
A common comfort rule is that rise plus run should equal about 17–18 inches. This formula helps create stairs that feel balanced and natural to walk on.
If the rise is taller than the maximum, the stairs feel steep and tiring. You may need to pull yourself up using the handrail.
On the other hand, if the run is shorter than 10 inches, your foot may not fit fully on the tread. That makes every step feel unsafe, especially when carrying items.
Well-designed stairs follow the rule closely. For example, a 7-inch rise combined with an 11-inch run equals 18 inches. That pairing is often considered the most comfortable and is common in new construction.
2. Stair Riser Height Rules
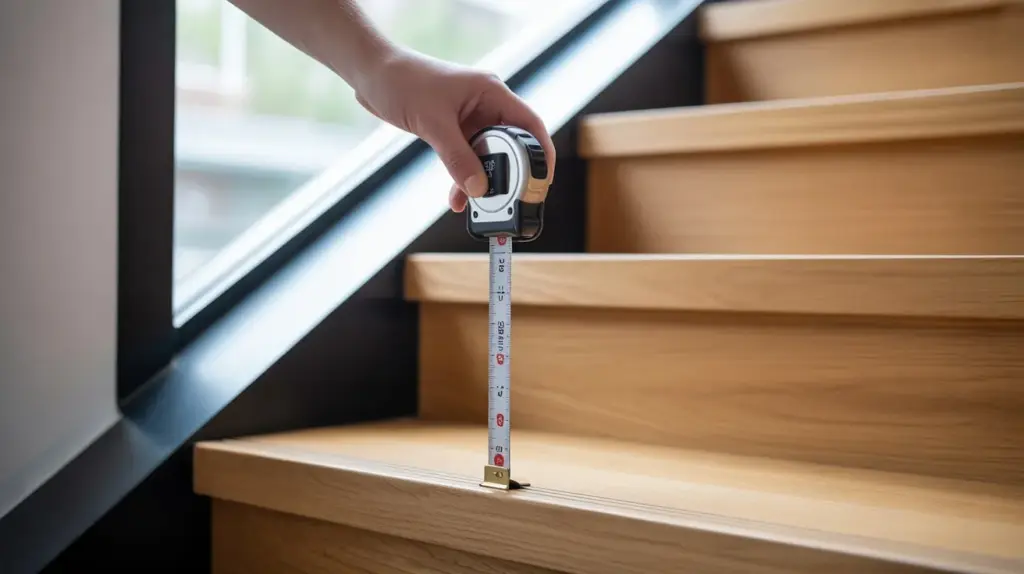
The stair riser height sets how tall each step can be. The code allows a maximum of 7 ¾ inches.
Consistency matters as much as the maximum. The difference in riser height between any two steps cannot be more than 3/8 inch.
Even a small change can throw you off stride. Your body develops a rhythm when climbing stairs. When that rhythm is broken, the chance of stumbling increases.
For example, if eleven steps measure 7 inches and one step measures 8 inches, the taller step becomes a tripping hazard.
Many accidents happen not because stairs are steep, but because they are inconsistent. Keeping risers uniform protects everyone using the stairs.
3. Stair Tread Depth (Run) and Nosing
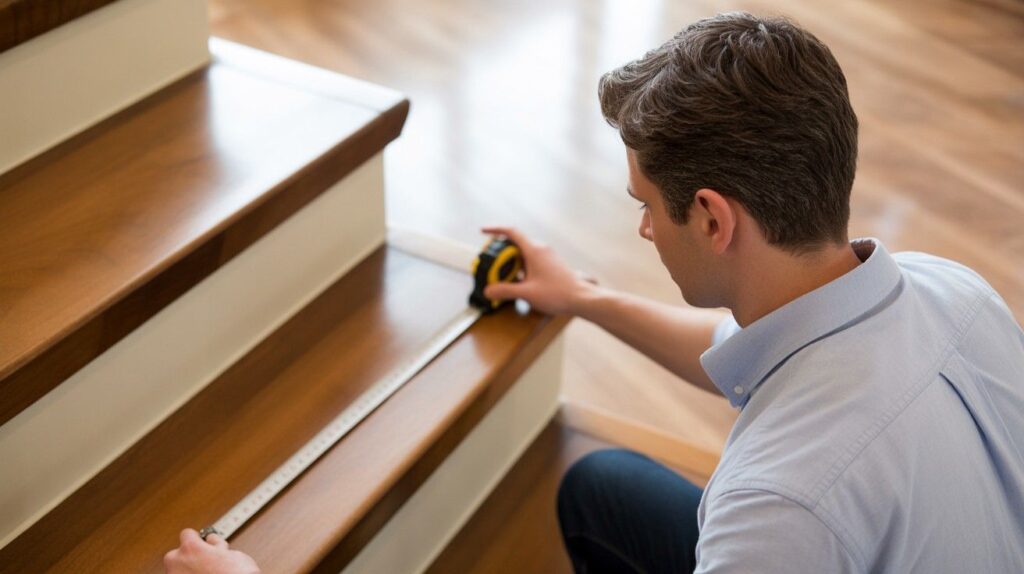
The tread is the flat surface you step on. It must be at least 10 inches deep.
Most stairs also have a nosing, which is the part of the tread that extends slightly past the riser. It should project between ¾ inch and 1 ¼ inches.
The nosing gives you more space for your foot without extending the overall depth of the staircase.
Treads that are too shallow force your heel to hang over the edge. This feels unsafe and increases the risk of slipping.
Oversized nosing can also cause problems because your toe might catch while climbing. Striking the right balance improves safety and comfort at the same time.
In homes, you may notice nosing on wood stairs with decorative edges. In commercial buildings, nosing often includes slip-resistant strips. Both styles meet the same rules but offer different levels of safety and durability.
4. Stair Width and Headroom
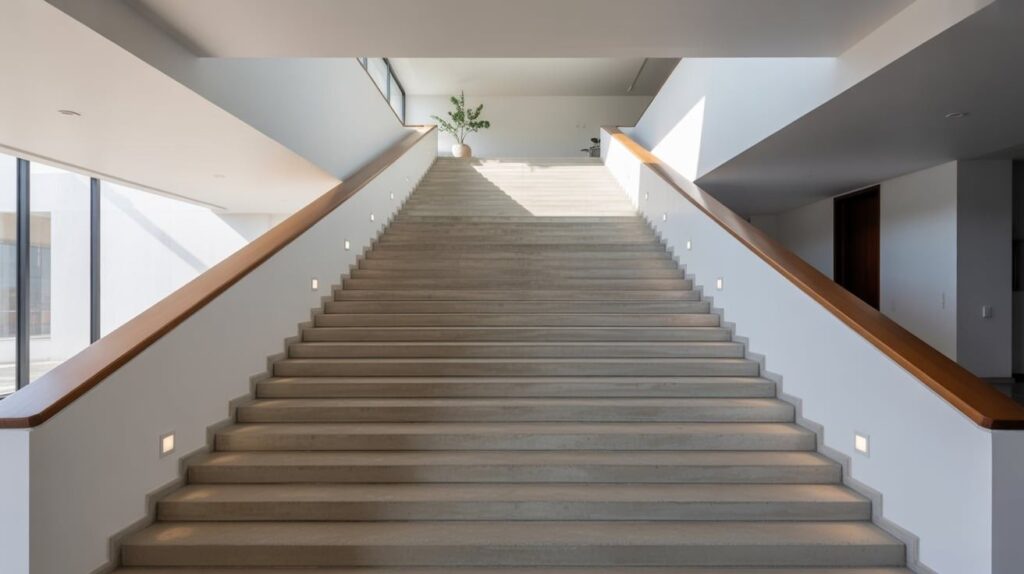
Besides risers and treads, you also need to think about the space around the stairs.
- Residential width: at least 36 inches, not counting handrails.
- Public and commercial width: 44 inches or more.
- Headroom clearance: at least 6 feet 8 inches from the tread to the ceiling above.
The width rule makes sure stairs are wide enough for comfort and safety. Narrow stairs feel cramped and make it hard to carry large objects. Wider stairs also allow two people to pass each other without difficulty.
Headroom is equally important. A minimum of 6 feet 8 inches prevents you from ducking or hitting your head.
Builders often design a little extra clearance for comfort, especially in basements or under staircases where ceilings are lower.
5. Landings and Lighting Requirements
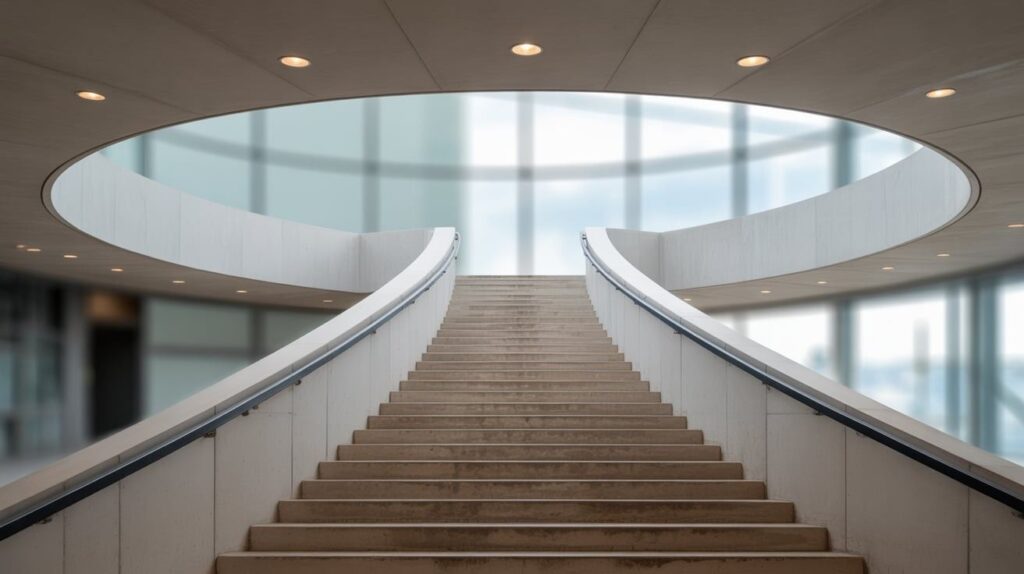
Every staircase must have a landing at the top and bottom. The landing should be as wide as the stairs and at least 36 inches deep. A landing acts as a safe resting spot between flights of stairs.
Lighting also matters. If your staircase has six or more risers, codes require a wall switch at each floor level. This way, you can turn on the light no matter where you are.
Poor lighting is a major factor in stair accidents. Even if your stairs meet all size requirements, they can still be unsafe if you cannot see clearly. A well-lit staircase prevents trips and gives you confidence with every step.
Quick Overview of Stair Dimensions
Here’s a quick reference chart of standard stair dimensions, making it easy to compare safety and code requirements at a glance.
| Feature | Imperial (in/ft) | Metric (mm/m) | Notes |
|---|---|---|---|
| Rise (step height) | Max 7 ¾ in | 197 mm | Keep risers consistent |
| Run (tread depth) | Min 10 in | 254 mm | Deeper is more comfortable |
| Riser consistency | ≤ 3/8 in variation | ≤ 10 mm | Across all steps |
| Nosing projection | ¾ – 1 ¼ in | 19–32 mm | Avoid oversizing for safety |
| Stair width | 36 in residential, 44+ in public | 914 mm, 1118+ mm | Wider = safer, more comfortable |
| Headroom clearance | 6 ft 8 in | 2.03 m | From the tread to the ceiling |
| Landings | Width = stairs, 36 in+ deep | 914+ mm depth | Rest space, code required |
| Lighting | Switch at each level if 6+ risers | — | Improves visibility, prevents accidents |
How to Calculate Stair Dimensions
Understanding the math behind stair design helps you plan correctly before measuring or building.
Step count formula: Divide the total rise (floor-to-floor height) by the target riser height.
Example: 108 in (2743 mm) ÷ 7 in (178 mm) = 15.4 → 15 steps.
Total run: Multiply the number of treads by the tread depth (run).
Example: 15 treads × 11 in (279 mm) = 165 in (4191 mm).
Check slope/angle: Confirm the stair slope is between 30–37° by comparing rise and run. This ensures the staircase feels safe and natural.
Doing the math before construction prevents wasted material and ensures your design will pass inspection.
How to Measure Stair Dimensions Correctly
Measuring your stairs doesn’t require special tools. A tape measure and a level are enough.
Step 1: Measure width from wall to wall, ignoring handrails.
Step 2: Measure riser height from the top of one tread to the top of the next.
Step 3: Measure tread depth from the front nosing to the riser behind it.
Step 4: Measure headroom from the tread surface up to the ceiling.
Always measure several steps, not just one. This checks for consistency. If measurements vary more than allowed, your stairs may not meet code, and adjustments will be needed.
Stair Slope and Angle
The slope, or angle, of a staircase comes directly from the balance of rise and run. Most building codes and safety guides recommend keeping the stair angle between 30° and 37°.
Too steep (>37°): Stairs feel like a ladder, forcing people to pull on the handrail and increasing fall risk.
Too shallow ( Stairs feel stretched out, making walking awkward and tiring because strides don’t match the step depth.
Comfort zone: A rise of 7 in (178 mm) with a run of 11 in (279 mm) creates an angle of about 32°, which is considered both comfortable and code-friendly.
Adding slope to your planning ensures stairs not only meet measurements but also feel natural and safe to use.
Common Mistakes to Avoid
Many stair problems come from simple mistakes during planning or construction. Here are the most frequent issues to watch out for:
- Ignoring code rules: Even small changes can create serious safety risks.
- Uneven risers: Steps that differ in height make the staircase unsafe.
- Shallow treads: Less than 10 inches forces awkward footing.
- Low headroom: Insufficient clearance leads to head injuries.
- Skipping landings: Long flights without a landing feel unsafe and tiring.
- Poor lighting: Dark stairs increase falls at night.
- Wrong nosing size: Too small causes slips, too large causes toe catches.
Avoiding these mistakes keeps your staircase safe, comfortable, and code-compliant. Always double-check designs before building and measure carefully once construction is complete.
Wrapping Up
I hope this gave you a clear sense of why stair dimensions matter so much. Getting the rise, run, width, and headroom right isn’t just about code; it’s about feeling steady with every step.
I’ve seen how small mistakes, like uneven risers or shallow treads, can cause real problems.
Taking time to measure correctly helps you build stairs that feel natural to climb and are safer for everyone in your home.
If you found this helpful, I’d love for you to check out more of my posts. You’ll find practical tips and straightforward advice that make planning your next project easier.

