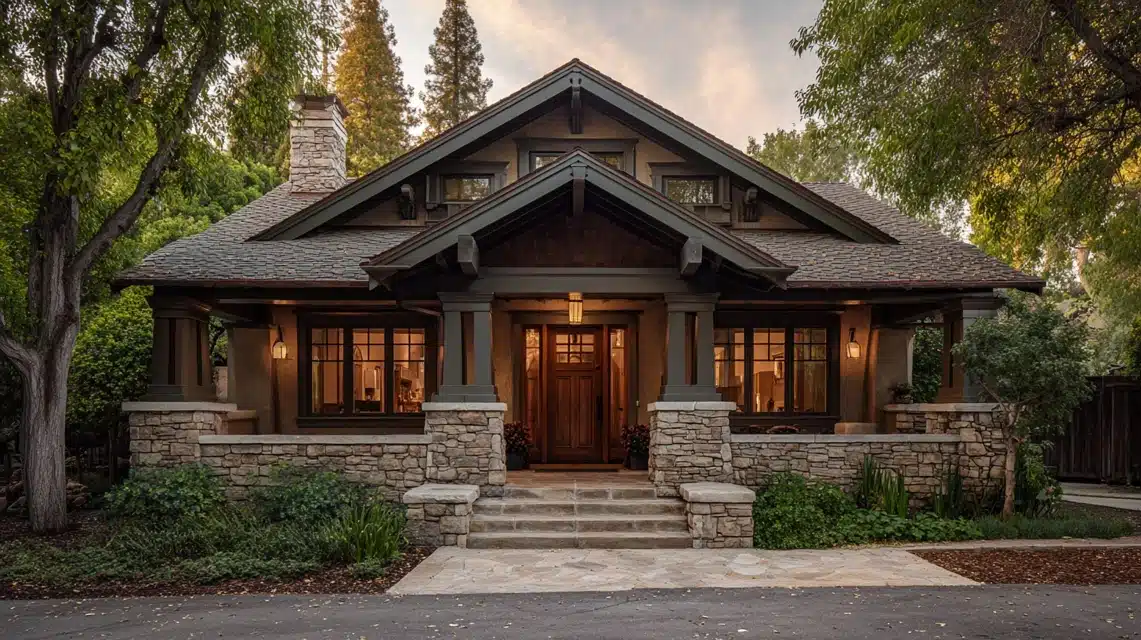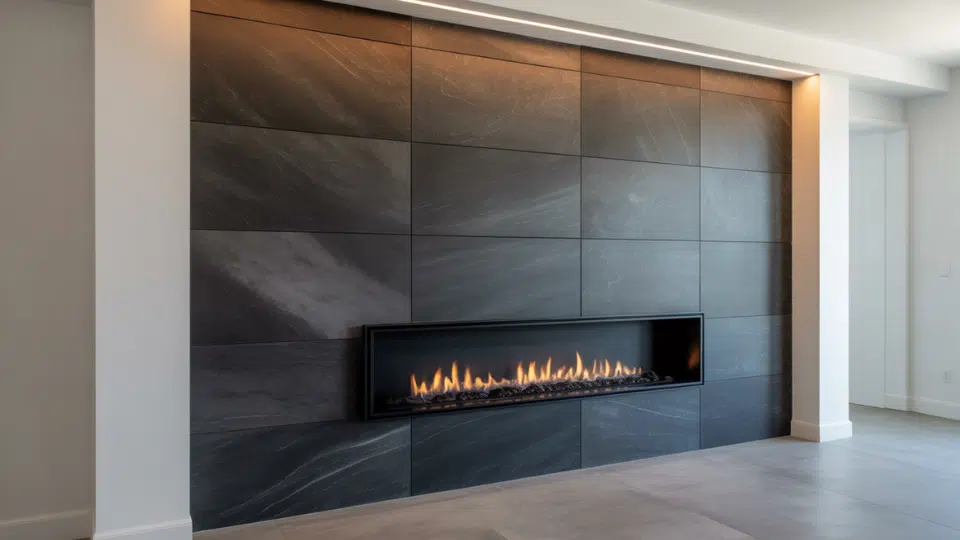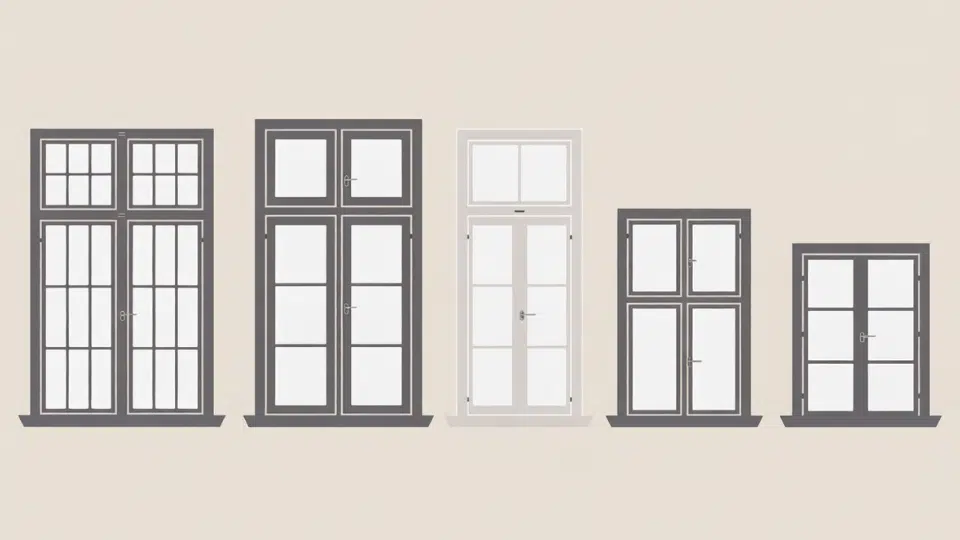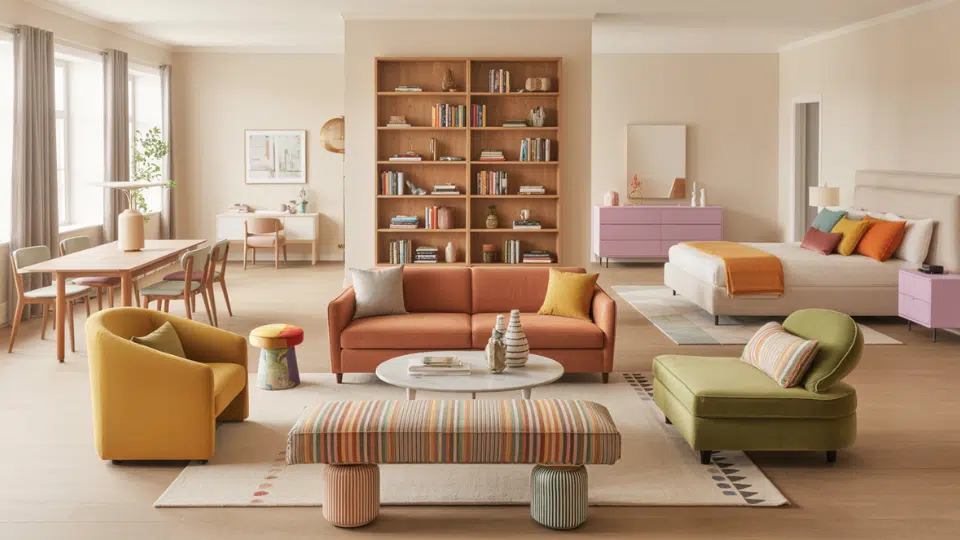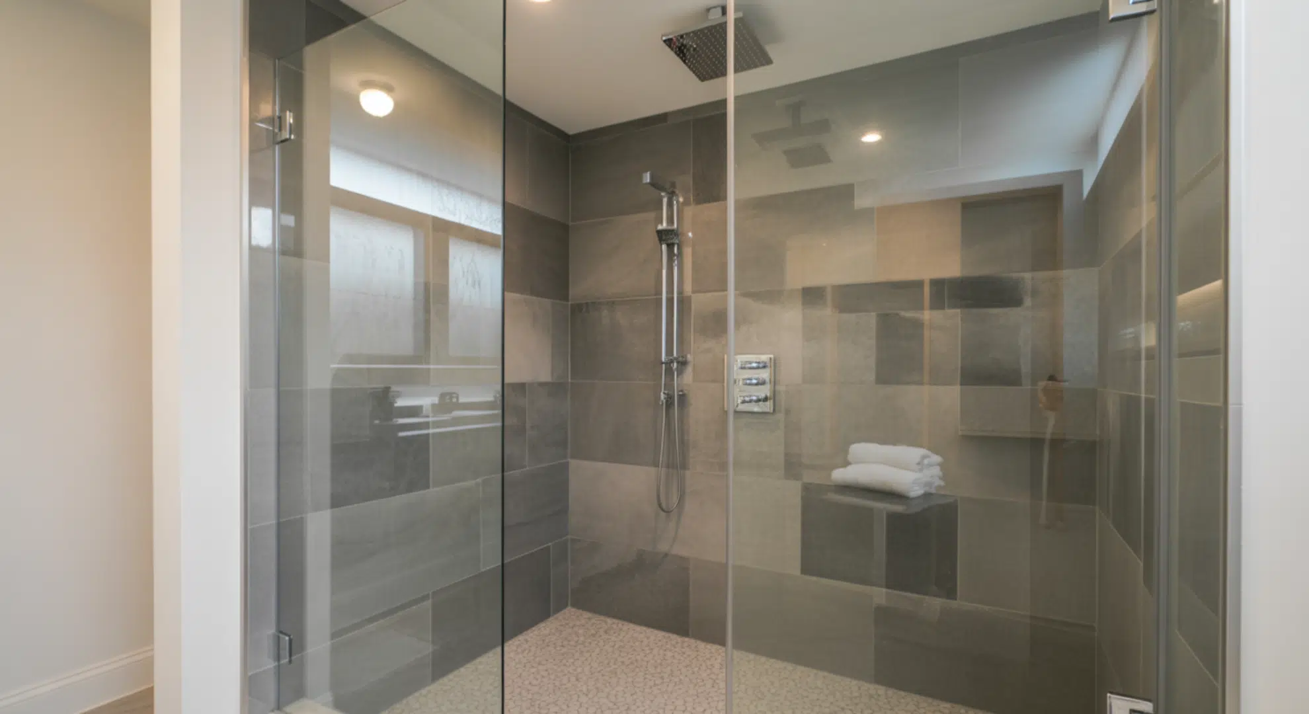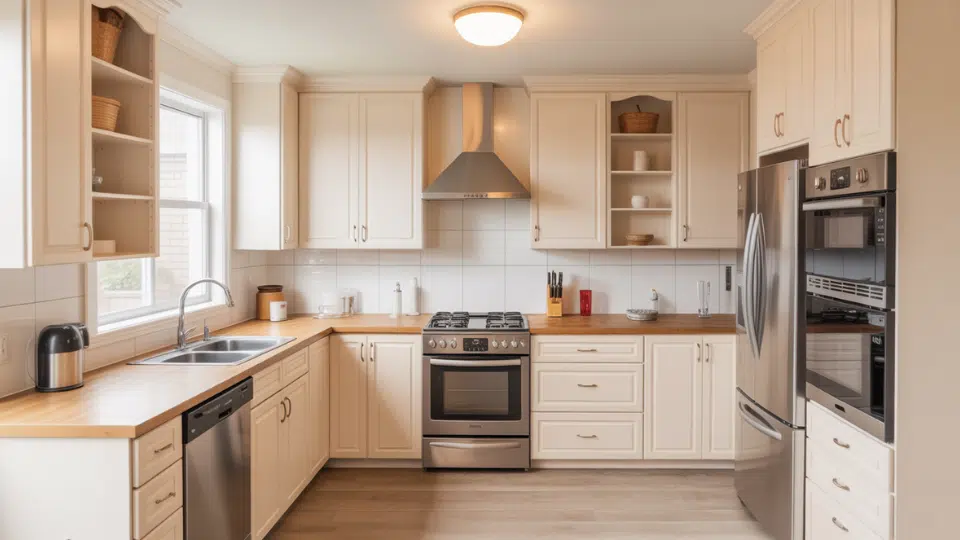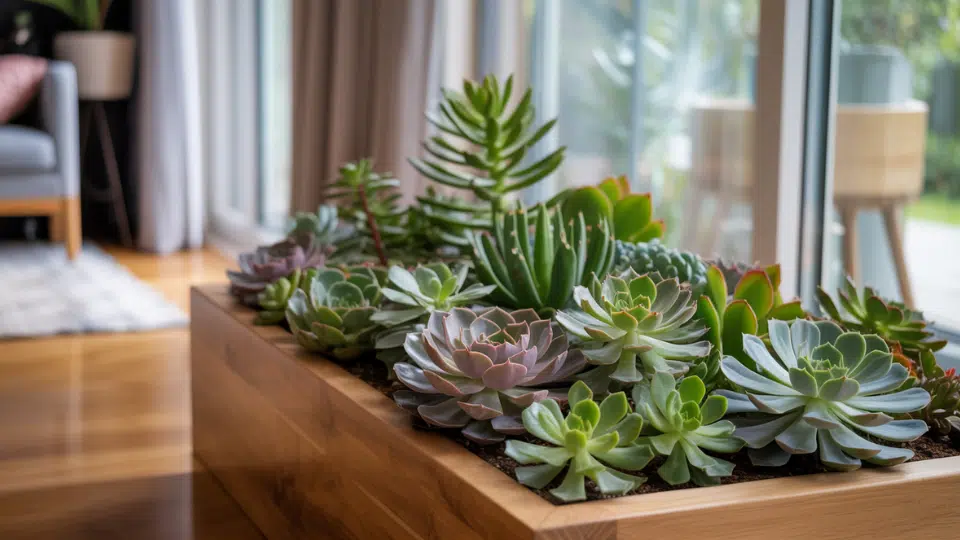I’ve always admired the look of a Craftsman-style house, and maybe you feel the same.
The wide porches, oak cabinets, and natural woodwork give these homes a warmth that feels both practical and classic. There’s a reason the style still stands strong more than a century after it first appeared.
If you’ve been curious about where it began, how it compares to other historic homes, or how you could live in one today, this guide is for you.
I’ll take you through its history, defining features, design philosophy, and even practical floor plan options. I’ll also share remodeling ideas, budgeting tips, and ways to bring Craftsman character into modern spaces.
By the end, you’ll see why this style continues to resonate.
History and Origins of the Craftsman Style House
The Craftsman style house began in the early 1900s as part of the Arts and Crafts movement. This movement valued natural materials and skilled workmanship, offering a clear break from the highly decorative Victorian homes of the late 1800s.
Victorian houses often featured heavy ornamentation, while Craftsman homes focused on balance, function, and honest design. The style spread quickly across the United States, especially in growing suburban neighborhoods.
Families appreciated the modest scale, wide porches, and practical layouts. Over time, the Craftsman style house became a symbol of comfort and durability, and it continues to influence modern building and remodeling projects today.
Classic Features That Define Craftsman Homes
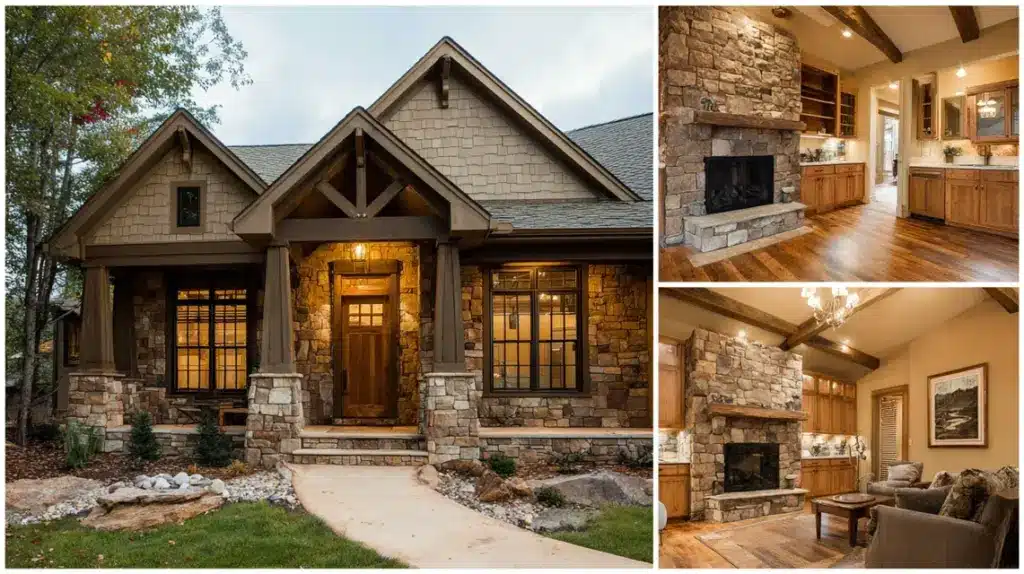
Exterior Features
Craftsman exteriors showcase balanced proportions, strong porches, exposed structure, and natural finishes that ground the home within its landscape and highlight honest construction methods.
1. Low-Pitched Gable or Hip Roofs with Wide Overhangs
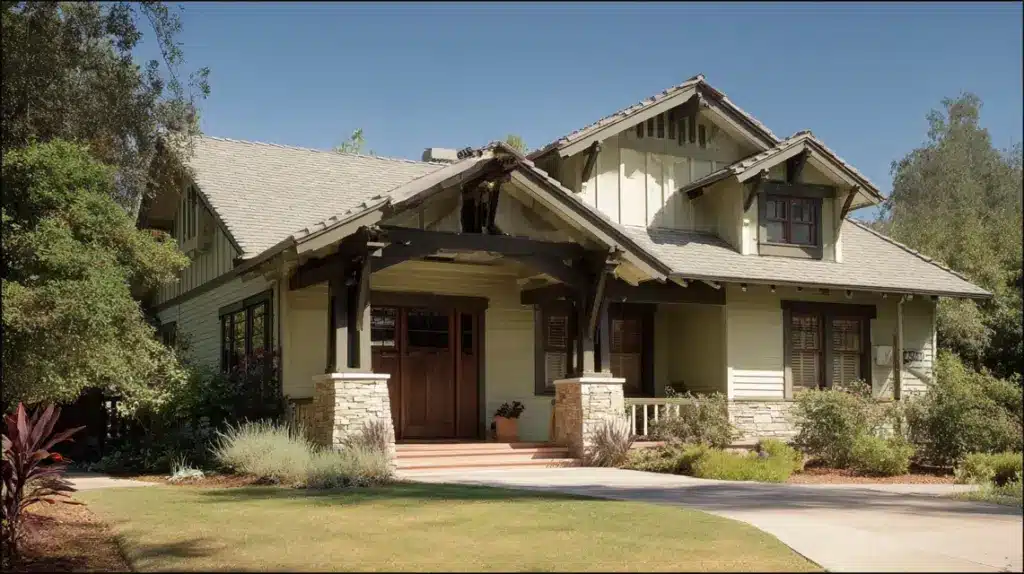
These roofs define the Craftsman silhouette, emphasizing horizontal lines and stability. Wide overhangs protect siding and porches from weather while framing decorative brackets and exposed rafters.
Their gentle slope keeps the home visually grounded, creating a welcoming appearance that contrasts sharply with steep Victorian roofs.
Together, these features show how Craftsman design favors function and proportion over ornamentation, giving each house a timeless, practical profile that still feels distinctive in modern neighborhoods.
2. Exposed Rafters and Decorative Brackets
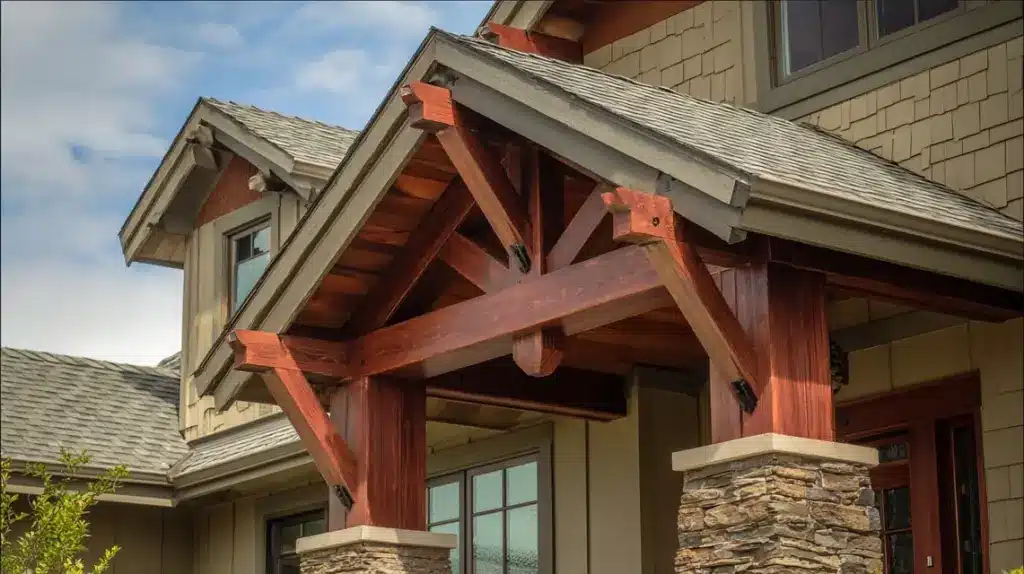
Visible rafters and brackets under deep eaves reveal the home’s structure instead of hiding it. This detail celebrates craftsmanship and adds subtle texture to rooflines.
The brackets provide support and ornament at once, blending function with design honesty. Combined with low-pitched roofs, they create shadows and depth that give the house a solid yet approachable feel.
Even in new builds, this element remains a quick way to signal authentic Craftsman style and distinguish a home’s exterior character.
3. Front Porches Supported by Heavy, Tapered Columns

The wide front porch is both shelter and living space, extending the home outdoors. Tapered columns on stone or brick bases convey strength and stability while adding visual interest.
This arrangement invites sitting, socializing, and relaxing while creating a strong focal point for the façade.
It also helps transition from exterior to interior, making the entry approachable and human-scaled. Modern updates still retain this feature because it anchors the home’s look and enhances everyday usability.
4. Use of Natural Materials Like Wood, Stone, and Brick
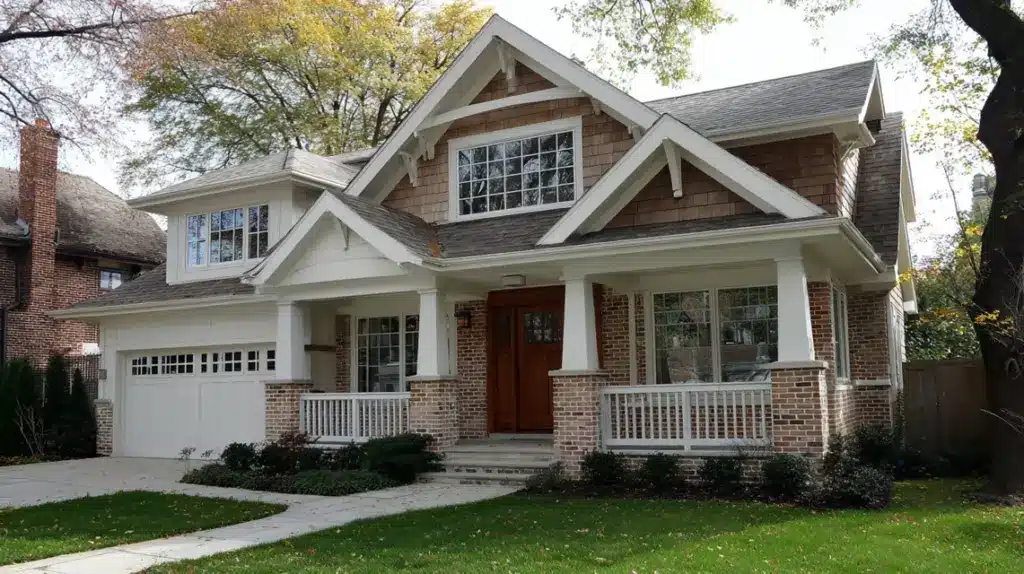
Craftsman exteriors favor locally sourced wood, stone, and brick to achieve durability and visual harmony with the surroundings. These materials weather gracefully and provide warmth absent in synthetic finishes.
Builders mix textures, stone foundations, wooden siding, and brick chimneys, for depth and balance. This palette reduces maintenance and keeps houses feeling authentic to their region.
Even small touches, such as stone porch bases or wood trim, reinforce the connection to nature at the heart of the Craftsman style.
Interior Features
Craftsman interiors highlight open layouts, exposed beams, built-ins, and earthy tones, creating comfortable, practical rooms where craftsmanship and function meet seamlessly.
1. Open Floor Plans with Built-in Furniture and Cabinetry
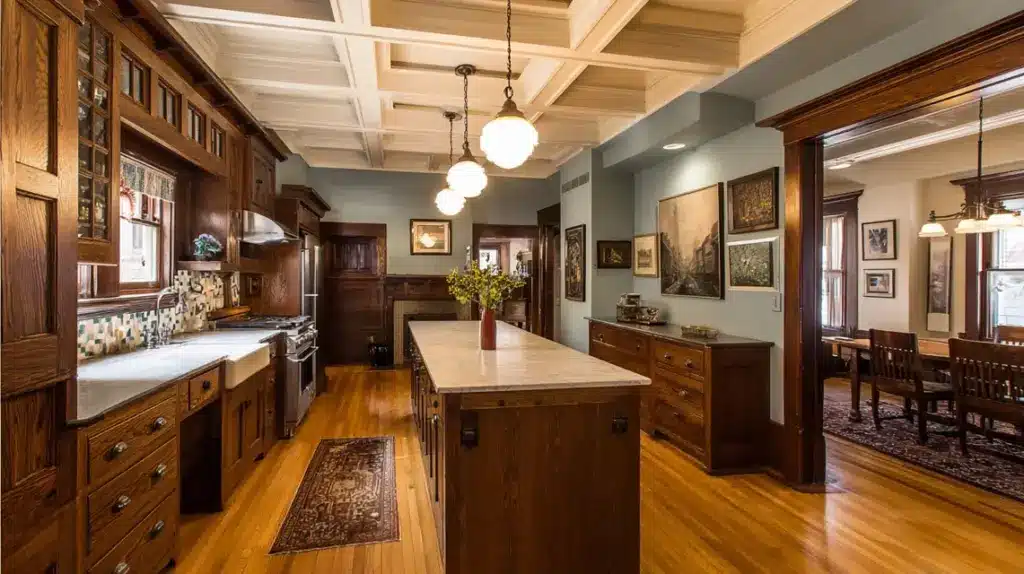
Interiors often combine living and dining areas for flow and light, while built-ins like bookcases, benches, and cabinets add storage and character. This arrangement reduces clutter, improves usability, and emphasizes permanence over temporary furniture.
It also reflects early 20th-century efficiency ideals, which still appeal to modern homeowners.
Open plans keep homes social and adaptable, while built-ins personalize spaces with craftsmanship you can’t get from mass-produced pieces, making every room both functional and distinctive.
2. Handcrafted Woodwork, Including Beams and Trim
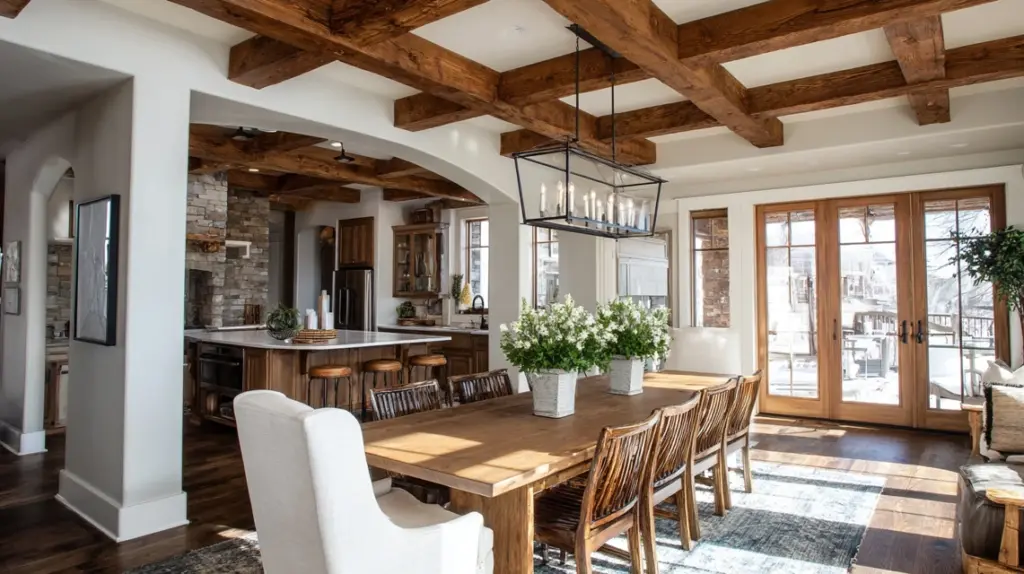
Exposed ceiling beams, wide door casings, and detailed window trim showcase the skill of original builders. These elements create rhythm and depth within rooms while framing views and transitions.
Stained oak or fir highlights natural grain, adding warmth without heavy ornamentation. In renovations, refinishing original woodwork preserves authenticity and avoids waste.
Handcrafted trim remains a hallmark of Craftsman style, grounding interiors in a tactile, honest aesthetic that feels timeless even in contemporary settings.
3. Fireplaces as Central Focal Points
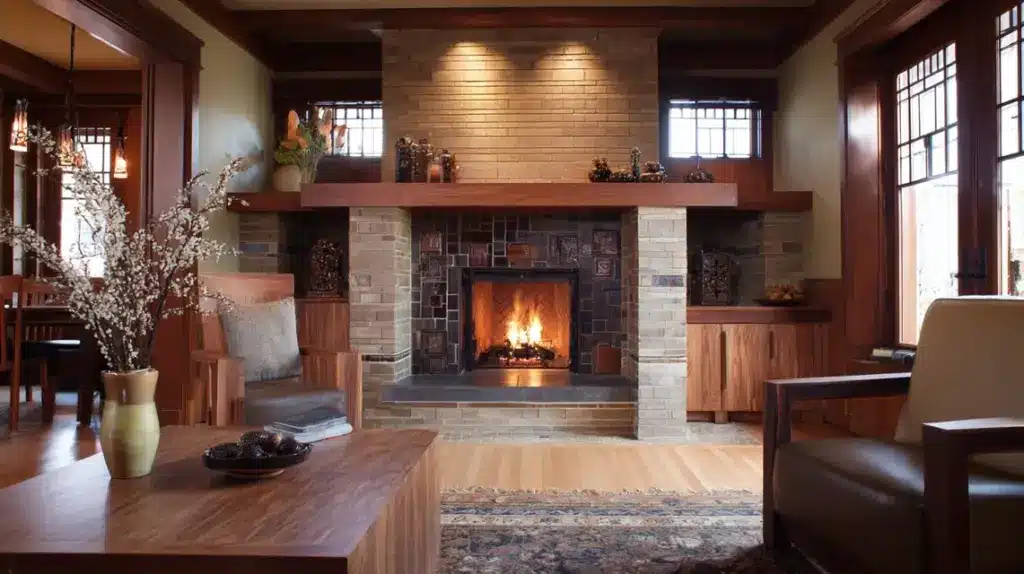
The fireplace anchors living spaces in Craftsman homes, symbolizing warmth and gathering. Often flanked by built-in shelving or benches, it integrates storage and seating into one cohesive feature.
Mantels are simple yet strong, made from wood, brick, or stone. This placement encourages family interaction and defines the room’s layout.
In modern updates, homeowners still center their designs around the fireplace, keeping the Craftsman tradition of combining beauty, comfort, and function alive.
4. Use of Earthy Colors and Natural Finishes
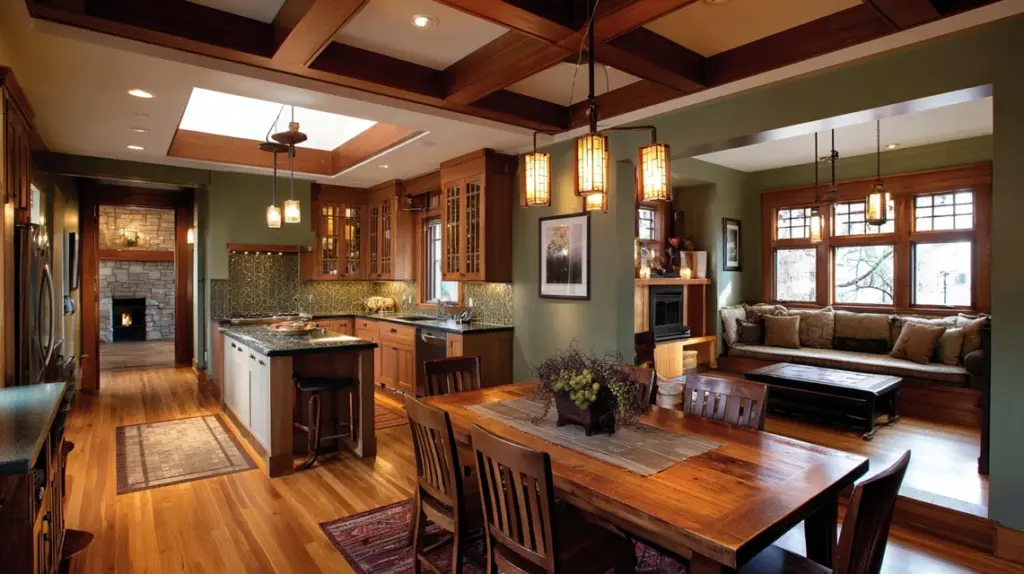
Wall colors draw from nature, muted greens, warm browns, and soft creams, to complement wood trim and create a restful backdrop. These tones highlight craftsmanship rather than compete with it.
Natural finishes on floors, cabinets, and beams deepen the connection to the outdoors. This palette also adapts well to modern tastes; lighter variations keep spaces airy without losing authenticity.
The result is a calming, welcoming interior that honors Craftsman roots while fitting contemporary lifestyles.
Popular Substyles of Craftsman Homes
Find key Craftsman substyles, showing how each variation blends classic design with regional influences and practical living features.
1. Bungalow
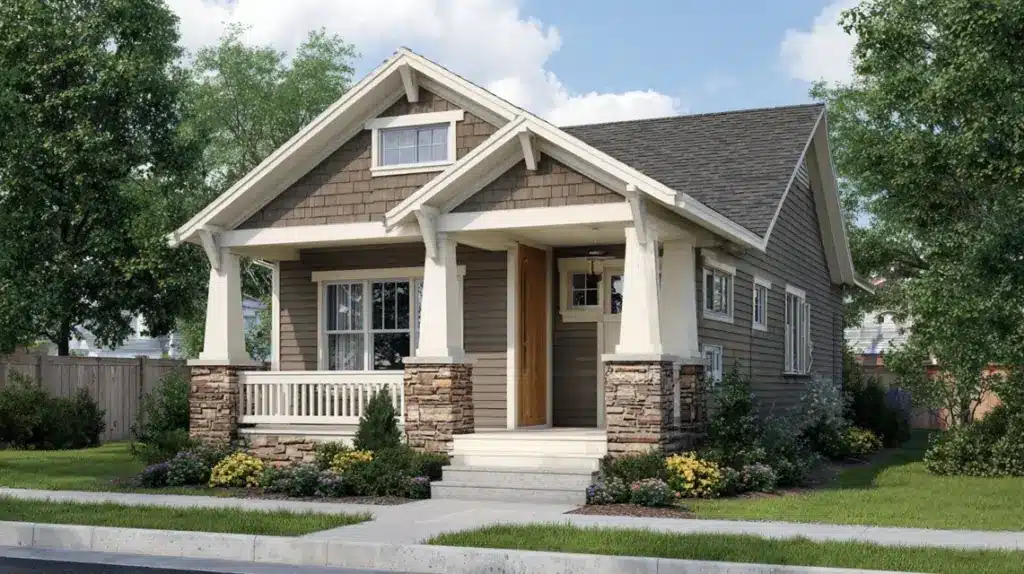
Bungalows are compact, single-story Craftsman homes designed for simplicity and efficiency. They feature open floor plans, low-pitched roofs, and broad front porches.
Built-in cabinetry and handcrafted woodwork maximize space, making them ideal for small families or retirees who want charm and functionality in one affordable, easy-to-maintain home.
2. Prairie Style
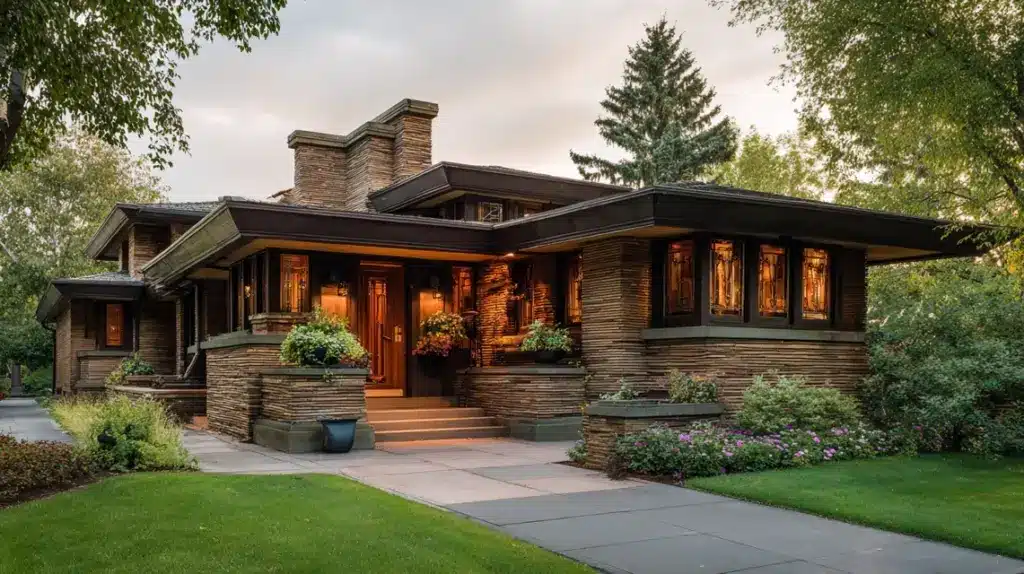
Prairie-style Craftsman homes, influenced by Frank Lloyd Wright, emphasize horizontal lines and integration with the landscape. They use low roofs, extended eaves, and open interiors to blend indoors and outdoors.
Large windows flood rooms with natural light, while earthy materials reinforce the connection to nature, creating a calm, expansive feel that’s perfect for open living.
3. Mission Revival
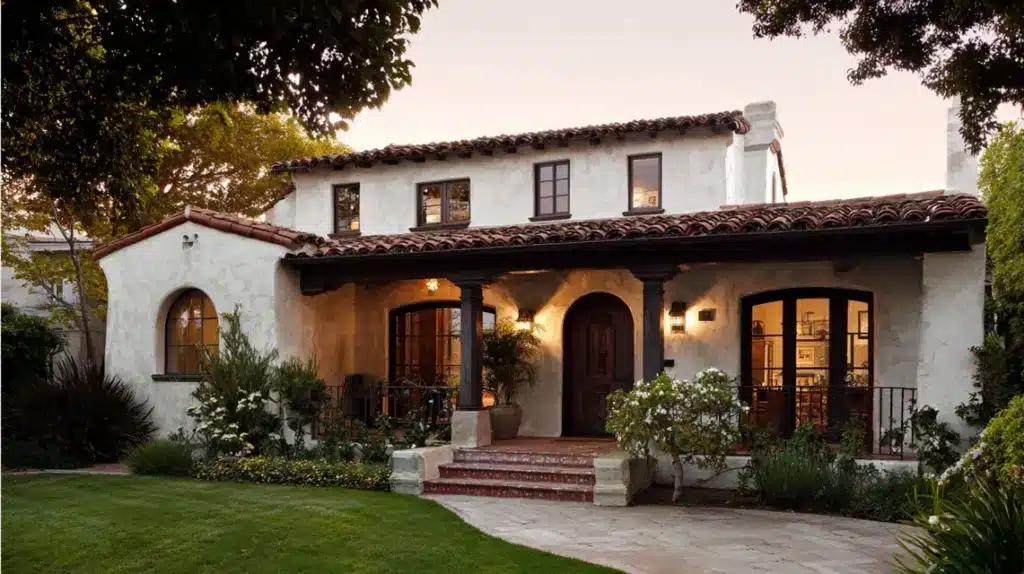
Mission Revival Craftsman homes incorporate Spanish and Mediterranean elements such as stucco exteriors, arched entryways, and red-tile roofs.
Interiors often feature dark wood beams, built-in niches, and wrought-iron accents. This substyle offers warmth, texture, and classic appeal, making it popular in regions with strong Spanish heritage or those seeking old-world character in modern living spaces.
4. American Foursquare
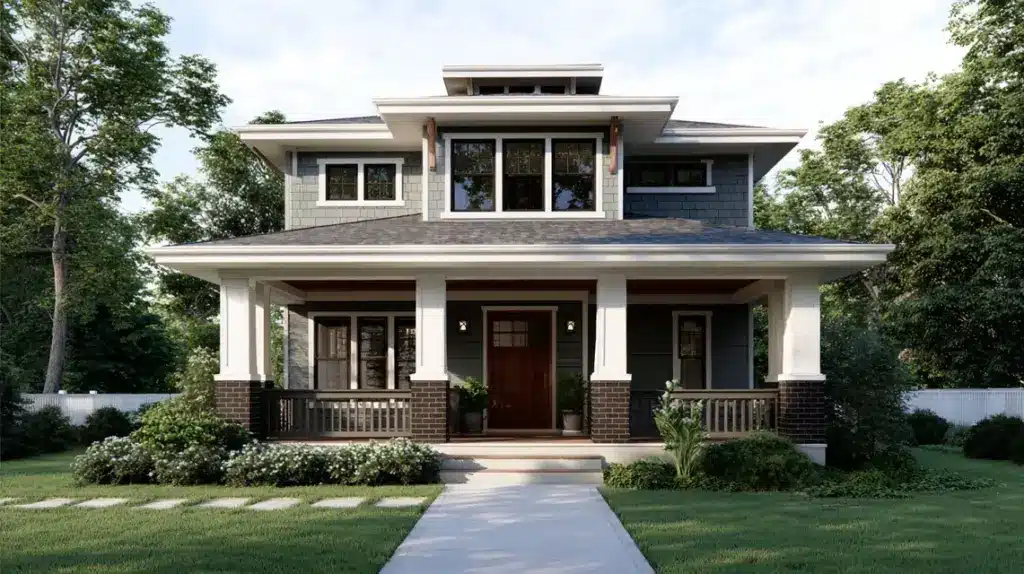
The American Foursquare blends Craftsman elements with a simple, boxy shape. These two-story homes feature a central dormer, wide porches, and large, square rooms.
High ceilings and efficient layouts maximize space while maintaining Craftsman character. It’s a practical choice for families needing more room while enjoying the style’s classic proportions and understated style.
Building or Renovating a Craftsman House
Building or renovating a Craftsman home requires careful planning to keep its signature style intact while meeting modern needs.
A successful project balances traditional aesthetics with today’s functionality so the house feels authentic but still works for contemporary living.
Homeowners often choose sustainable materials and energy-efficient designs to reduce environmental impact without losing the handcrafted appeal that defines this style.
When restoring an older Craftsman, preserving original woodwork, built-in cabinetry, and distinctive architectural details helps maintain its historic character.
At the same time, outdated systems such as plumbing, wiring, and insulation should be updated to improve safety and comfort without compromising integrity.
These improvements can be more expensive than standard remodels because quality materials and skilled craftsmanship are central to the design.
Understanding these factors before you begin ensures your new build or renovation honors the Craftsman legacy while creating a home that’s efficient, durable, and comfortable for everyday life.
Craftsman House Plans
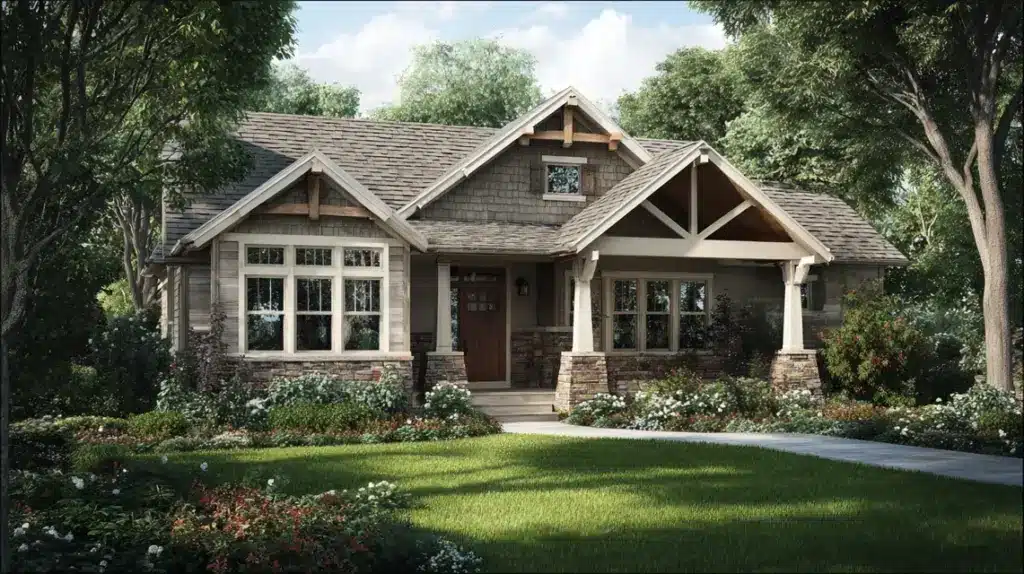
Find how Craftsman house plans balance open layouts, outdoor connections, and flexible spaces to meet modern family needs and lifestyles.
1. Open-Concept Living Areas
Most Craftsman house plans feature open-concept living areas where kitchens, dining rooms, and family spaces flow together. This approach improves natural light, enhances conversation, and makes entertaining easier.
It also allows homeowners to adapt furniture placement to changing needs while keeping the home’s warm, welcoming feel that defines the Craftsman style.
2. Integration of Indoor and Outdoor Spaces
Craftsman plans emphasize seamless indoor-outdoor connections with wide porches, decks, and large windows. This integration invites natural light and extends living space into the yard or garden.
Whether for morning coffee on the porch or evening gatherings on a patio, this design brings fresh air and nature closer to everyday living.
3. Flexible Room Usage for Modern Lifestyles
Many plans include flex rooms or adaptable layouts to fit evolving family needs. A space might serve as a home office today and a nursery tomorrow without major renovation.
This versatility keeps the home functional, ensuring it grows with you while maintaining the warmth and character of Craftsman architecture.
4. Sample Plans: Benton Bungalow II and Cypress Lake
Popular examples like the Benton Bungalow II and Cypress Lake showcase the diversity of Craftsman house plans. Some emphasize compact footprints with efficient layouts, while others offer larger, more luxurious spaces.
These designs highlight signature details, such as exposed beams, built-ins, and generous porches, while showing how Craftsman style fits both modest and expansive homes.
Choosing the Right Craftsman Home for Your Lifestyle
- Assess Family Size and Future Needs: Think about who lives with you now and how that may change. Plan flexible spaces that can grow with your family.
- Evaluate Climate and Regional Factors: Pick materials and layouts suited to your local weather. Roof shape, insulation, and porch design all affect comfort and upkeep.
- Balance Style Preferences and Practical Needs: Select design elements that align with your taste while also accommodating your daily routine. A good Craftsman home blends charm with usability.
- Use Online Tools to Customize Plans: Find reliable design sites like thehousedesigners.com to find Craftsman plans you can modify to match your space and lifestyle.
Budgeting and Cost Guide for Craftsman Homes
Craftsman houses can fit many budgets, from compact bungalows to large luxury builds. Costs vary by size, materials, and finishes.
| Type of Craftsman Home | Approximate Size | Estimated Cost per sq ft | Overall Cost Range |
|---|---|---|---|
| Small Bungalow | 900–1,200 sq ft | $150–$200 | $135,000–$240,000 |
| Single-Story | 1,400–1,800 sq ft | $160–$220 | $224,000–$396,000 |
| Ranch Style | 1,800–2,200 sq ft | $170–$230 | $306,000–$506,000 |
| Luxury Craftsman | 2,800–3,500+ sq ft | $200–$300 | $560,000–$1,050,000+ |
Costs vary depending on region, labor, and material choices.
Summing Up
When I think about Craftsman-style houses, I see more than just wood beams and porches; I see homes built to last and made for real living.
You now know the history, features, and even the practical costs if you’re planning one for yourself.
If you go for a cozy bungalow or a larger family home, Craftsman design gives you a mix of tradition and comfort.
If this style inspires you, I’d encourage you to explore more of my home design blogs; you might just find the perfect idea for your next project.

