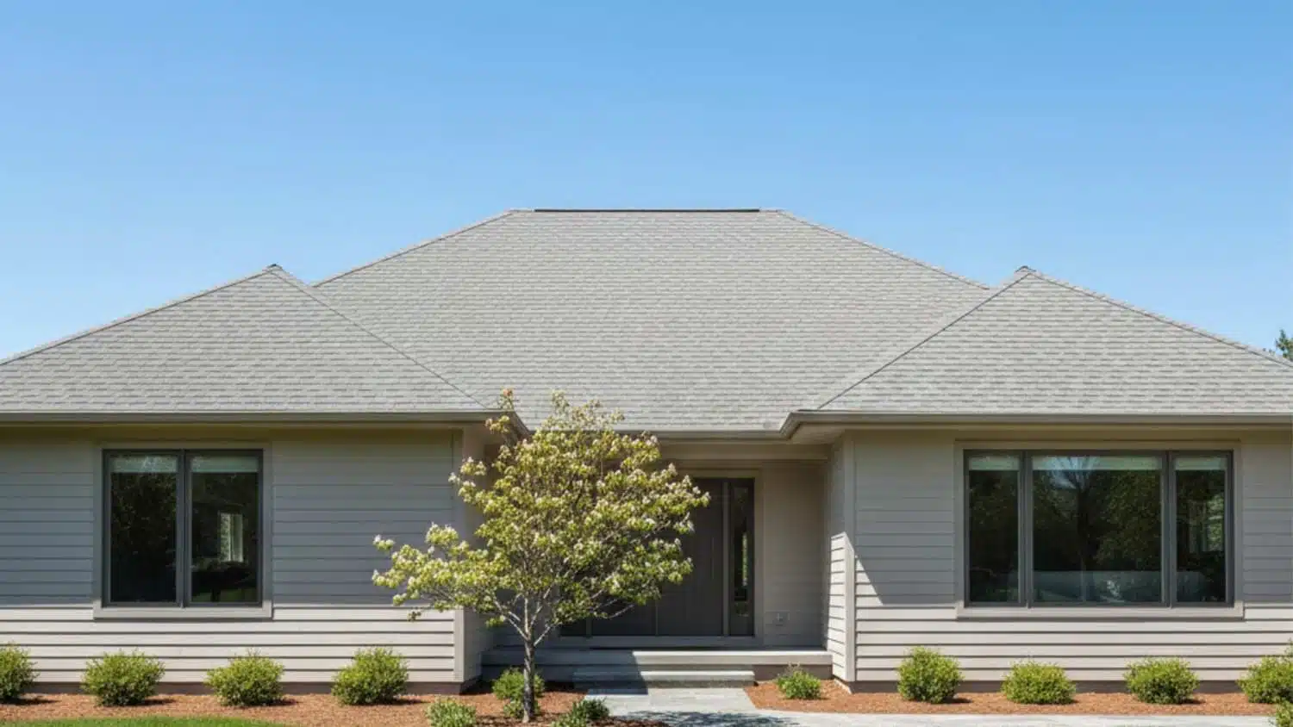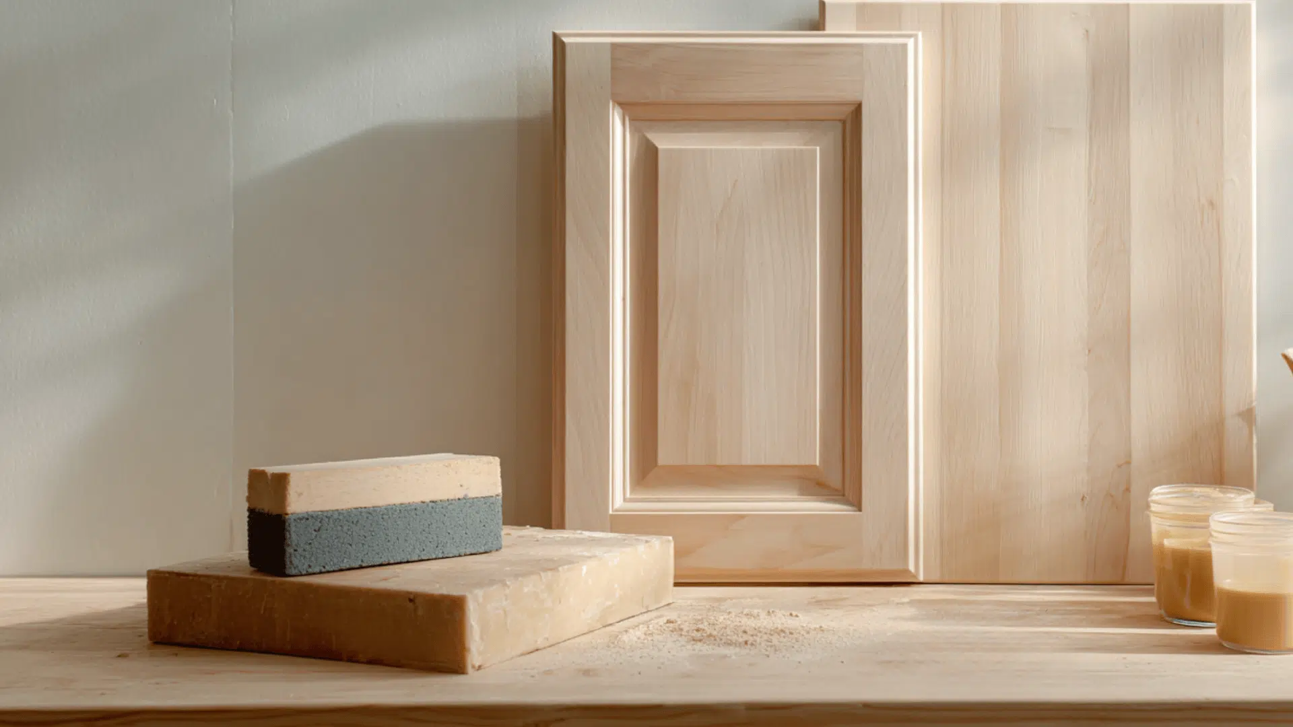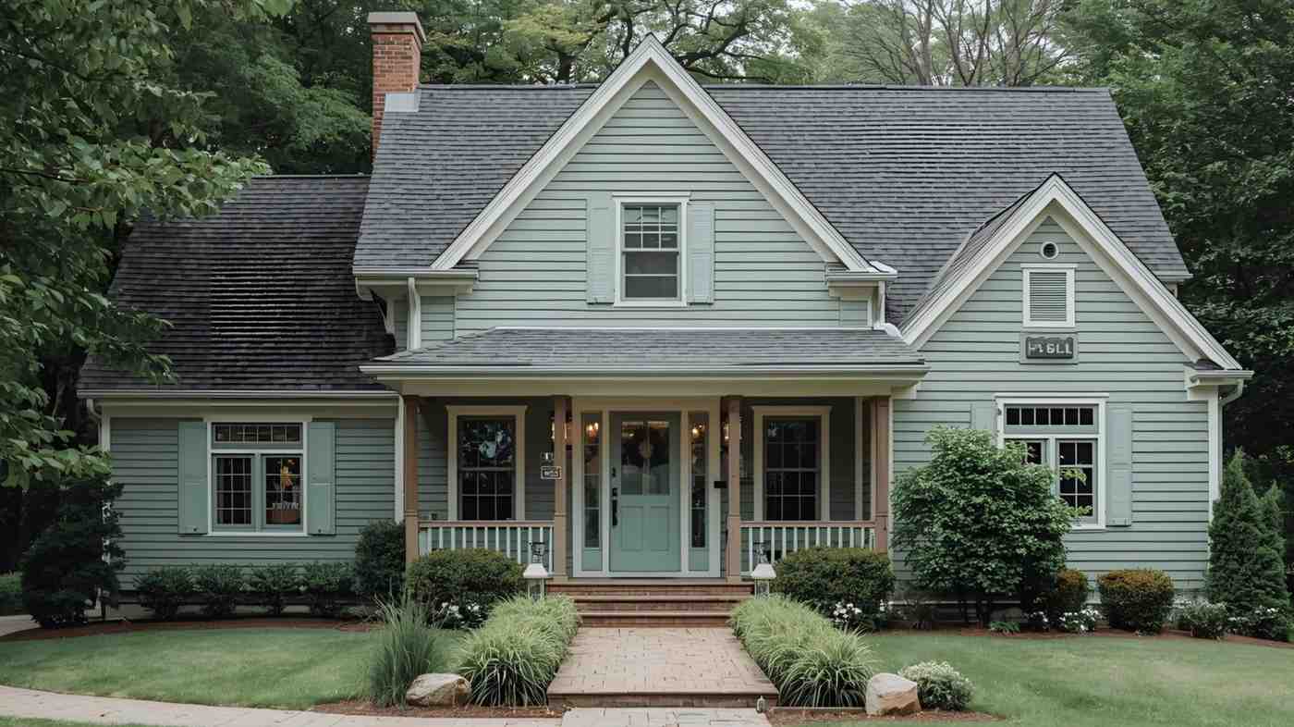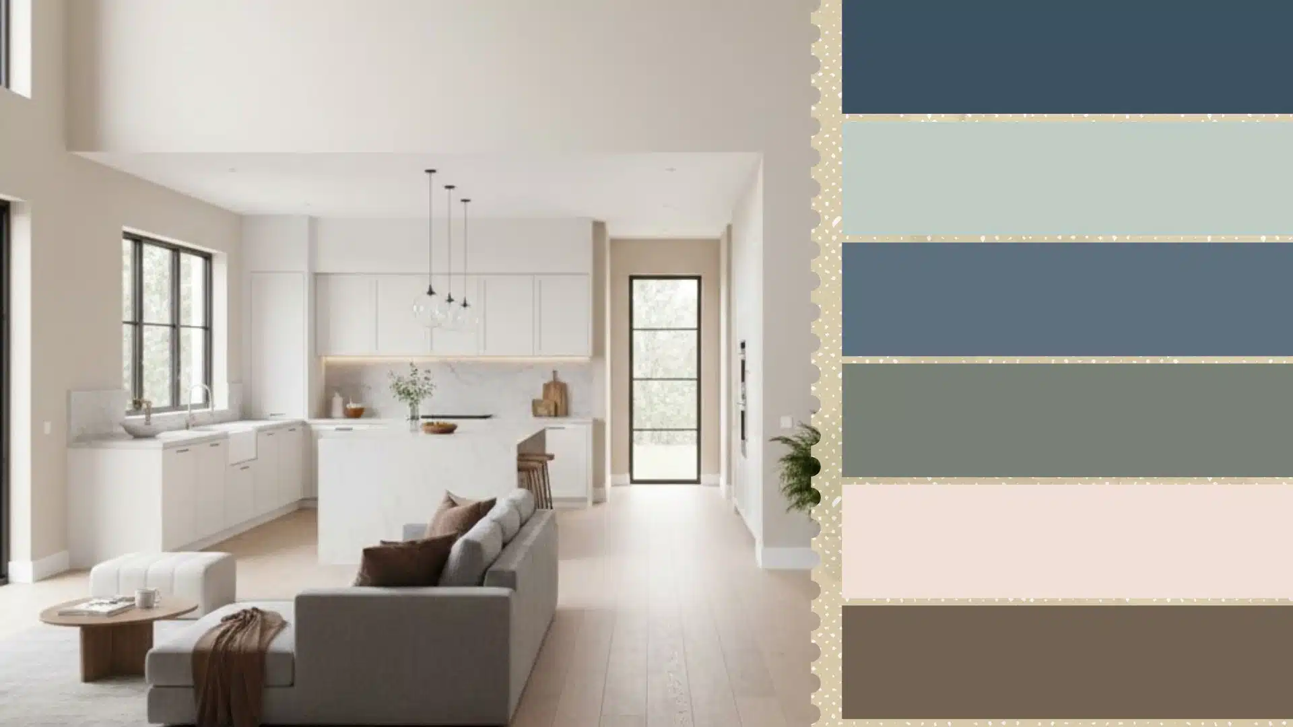When I first started looking at different roof designs, I didn’t realize how much the shape actually impacts everything, from your home’s curb appeal to how well it handles storms and snow loads.
Your roof isn’t just about keeping rain out; it’s about drainage patterns, structural stability, and the overall character of your house. That’s where the hip roof comes in, and honestly, it’s one of the smartest choices you can make if you live in an area with unpredictable weather.
I’m going to break down exactly what a hip roof is, walk you through its key components, and explain why so many homeowners and builders prefer it over other styles.
I’ll also compare it directly to the gable roof so you can see the real differences.
What is a Hip Roof?
A hip roof is pretty straightforward once you understand the basics: it has slopes on all four sides that meet at a ridge at the top, creating either a pyramid shape or a ridge-like peak.
Unlike other roof styles, there are no vertical gable ends; every side slopes downward toward the walls at roughly the same angle.
Think of it this way: if you’re standing outside and looking at the house from any direction, you’ll see a sloped surface rather than a flat, triangular wall.
That continuous slope is what defines a hip roof and gives it that clean, balanced appearance. It’s one of those designs that looks simple but delivers serious structural benefits.
Key Components of a Hip Roof
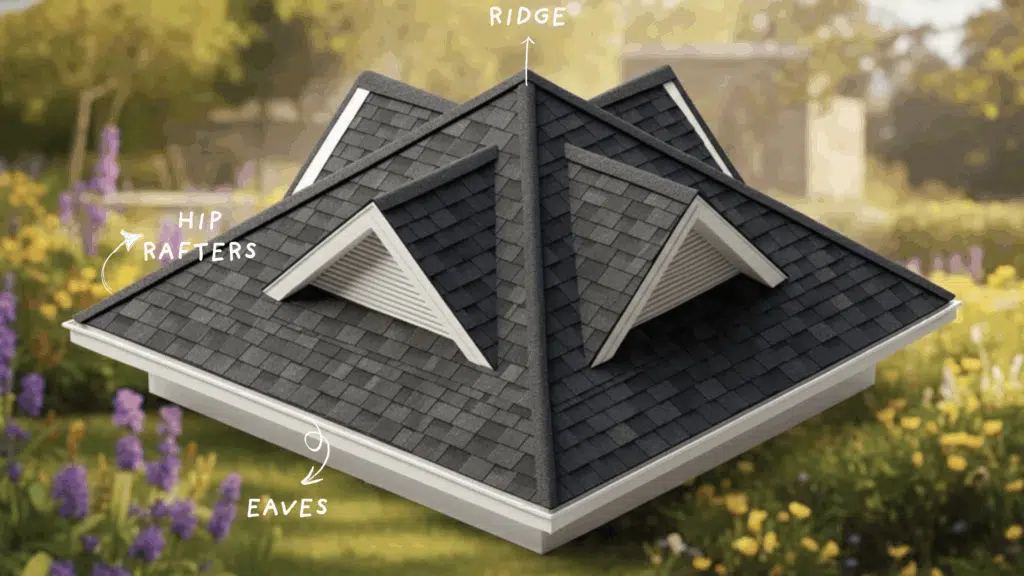
Understanding how a hip roof works means knowing its essential parts. Let me walk you through the three main components that define this roof style and make it so structurally sound.
1. Ridge
The ridge is the horizontal peak where all your roof planes converge; it’s literally the backbone of the entire structure. This is the highest point of your roof, and it plays a critical role in distributing weight evenly across the frame.
When I look at a hip roof from the side, the ridge is that clean line running along the top. It’s not just there for show; it provides the structural stability that keeps everything locked in place during high winds and heavy snow loads.
Without a solid ridge, the whole roof system would lack the support it needs to hold up over time.
2. Hip Rafters (Hips)
Hip rafters are the diagonal beams that run from each corner of your house up to the ridge, and they’re what create those distinctive sloping edges.
These aren’t just decorative; they’re structurally transferring the roof’s load to the walls’ corners. What I love about hip rafters is their efficiency in shedding water; rain and snow slide off in multiple directions, preventing pooling.
They also give the hip roof its characteristic shape, making it instantly recognizable from any angle. Think of them as the skeleton that defines the entire roof profile.
3. Eaves
The eaves are the lower edges of your roof that extend beyond your exterior walls, and they’re more important than most people realize. This overhang protects your siding, windows, and foundation from rain runoff, which prevents water damage and keeps your walls dry.
I’ve seen homes without proper eaves, and trust me, they age faster because water constantly hits the walls during storms. Eaves also improve ventilation by creating airflow underneath the roof deck, which helps regulate attic temperature.
Plus, they add visual balance to the roofline, giving the house a finished, proportional look that feels intentional rather than boxy.
Hip Roof vs. Gable Roof
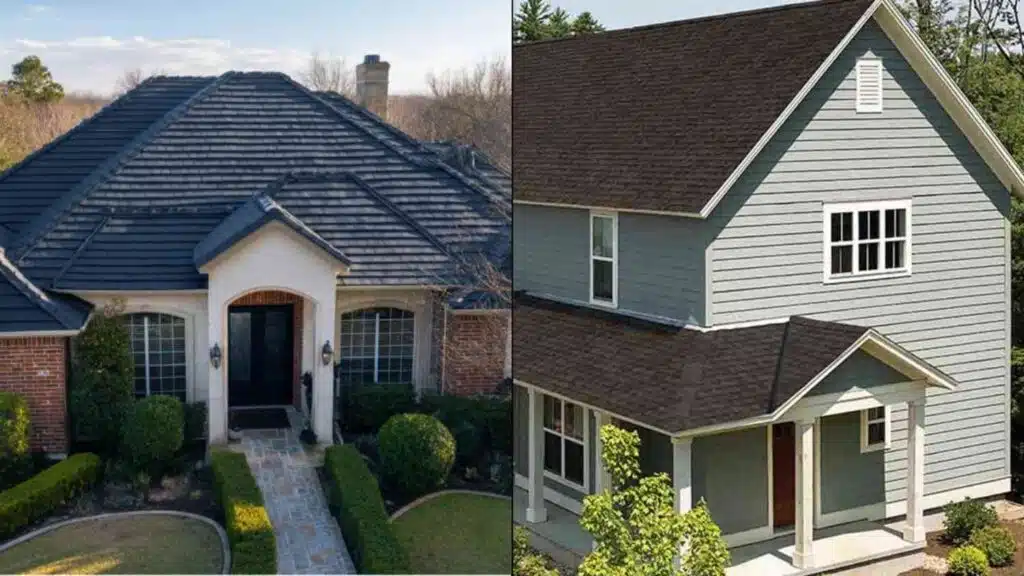
Hip and gable roofs differ in structure, cost, and function. Knowing these differences helps you choose the best option.
| Feature | Hip Roof | Gable Roof |
|---|---|---|
| Stability | Very stable, handles strong winds well | Less stable in high winds, but adequate |
| Cost | Higher due to complexity and materials | Lower, simpler design with fewer materials |
| Attic Space | Limited because all sides slope inward | More usable space under steep triangular ends |
| Appearance | Balanced, pyramid-like, uniform design | Traditional triangular shape, more variation possible |
| Climate Suitability | Excellent in windy or snowy areas | Better for mild climates, less ideal for heavy snow/wind |
Choosing between them depends on your needs. Hip roofs suit harsh climates, while gable roofs fit tighter budgets or extra attic space.
Types of Hip Roofs
Hip roofs come in several styles, each offering unique shapes, appearances, and benefits for different house designs and needs.
1. Pyramid Hip Roof
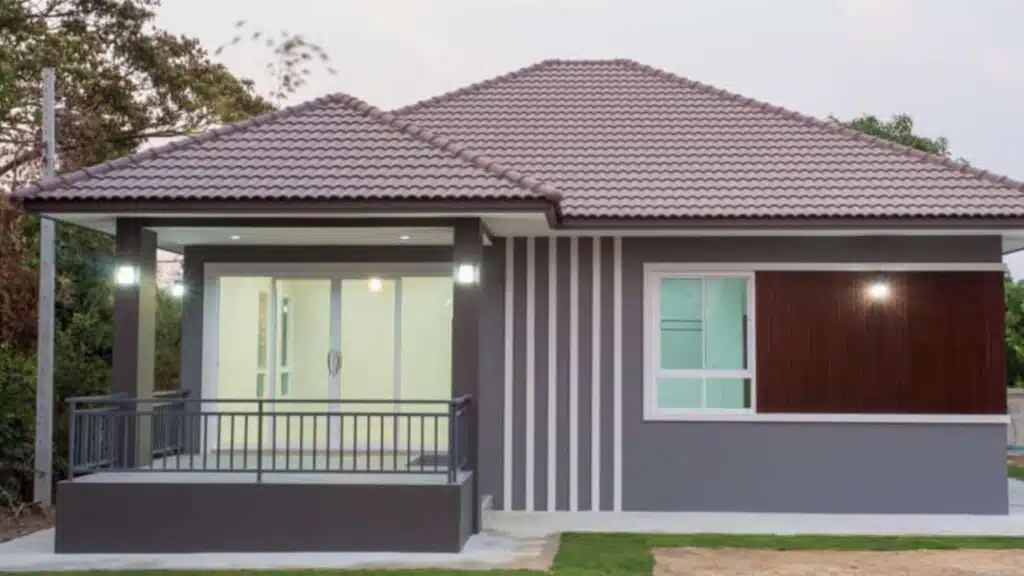
A pyramid hip roof has four equal sides that slope inward and meet at one single point at the top. This design resembles a pyramid and works best on square buildings.
It provides excellent stability, sheds water efficiently, and offers a simple yet strong form. These roofs are often chosen for smaller structures like gazebos or compact houses.
2. Cross-Hipped Roof
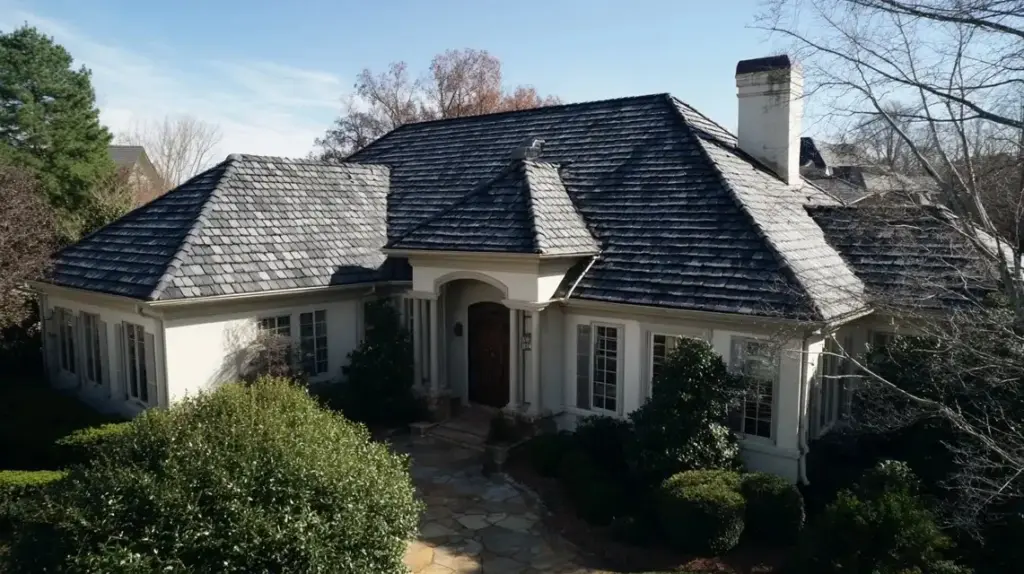
A cross-hipped roof combines two hip roofs that intersect at a right angle, forming a T- or L-shaped design. This style is common on larger homes with multiple wings or extensions.
It creates valleys where the roof sections meet, which helps with water flow but requires careful construction to prevent leaks. Cross-hipped roofs add depth and dimension to the building’s overall look.
3. Mansard Roof
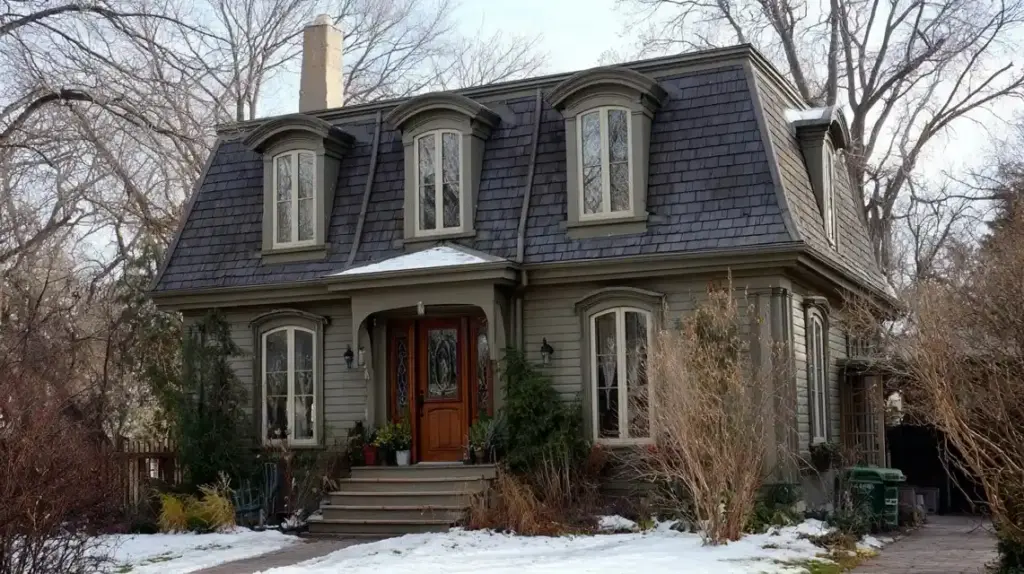
A mansard roof is a variation with two slopes on each side, where the lower slope is much steeper than the upper. This design allows for more usable space inside, often turning the attic into a functional living area.
It is popular in French architecture and gives the building a taller appearance. The steep lower slope also helps with shedding rain and snow effectively.
4. Half-Hipped Roof
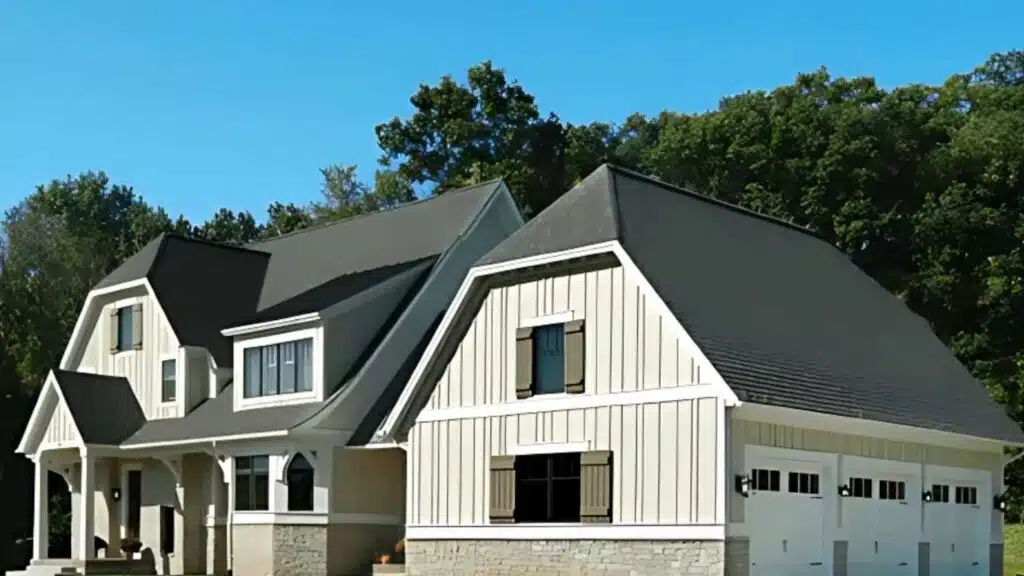
A half-hipped roof, also called a jerkinhead roof, is like a gable roof but with the upper ends partially sloped. Instead of full triangular walls, the gable ends are shortened and angled.
This design improves wind resistance compared to a standard gable while still providing more attic space than a full hip. It combines stability with added function, making it a practical choice.
Pros and Cons of Hip Roofs
Hip roofs offer serious advantages for homeowners, but they come with trade-offs you need to understand before making a decision.
Let me break down both sides so you can see exactly what you’re getting into:
Advantages
Hip roofs are known for their strength, weather resistance, and visual balance—making them a reliable choice if you live in areas with challenging weather conditions.
- Structural Stability and Strength: The inward slopes on all sides create a self-supporting framework that distributes weight evenly, making the roof incredibly strong and long-lasting compared to designs with flat gable ends.
- Strong Performance in High Winds and Snow: Those sloped surfaces shed wind, rain, and snow far more effectively than flat or gable roofs, which is why you see hip roofs dominating coastal and mountain regions.
- Balanced, Symmetrical Appearance: The even slopes on all four sides provide a uniform, attractive look that complements almost any architectural style, from traditional colonials to modern ranch homes.
Disadvantages
While hip roofs perform exceptionally well, they cost more to build and limit your attic space compared to simpler roof designs like gable roofs.
- Higher Construction Costs: The complex framing requires additional materials, more labor hours, and skilled craftsmanship, which can push your total roofing expenses significantly higher than a basic gable roof.
- Reduced Attic Space: The sloping sides on all four walls eat into your usable attic area, limiting headroom and storage capacity; something to consider if you need that extra space.
- More Complex Design and Installation: Building a hip roof demands experienced contractors who understand proper alignment, drainage patterns, and structural integrity, so you can’t cut corners on labor quality.
Weigh your budget against your climate and storage needs; sometimes paying more now saves you thousands in repairs later.
Costs of Hip Roofs
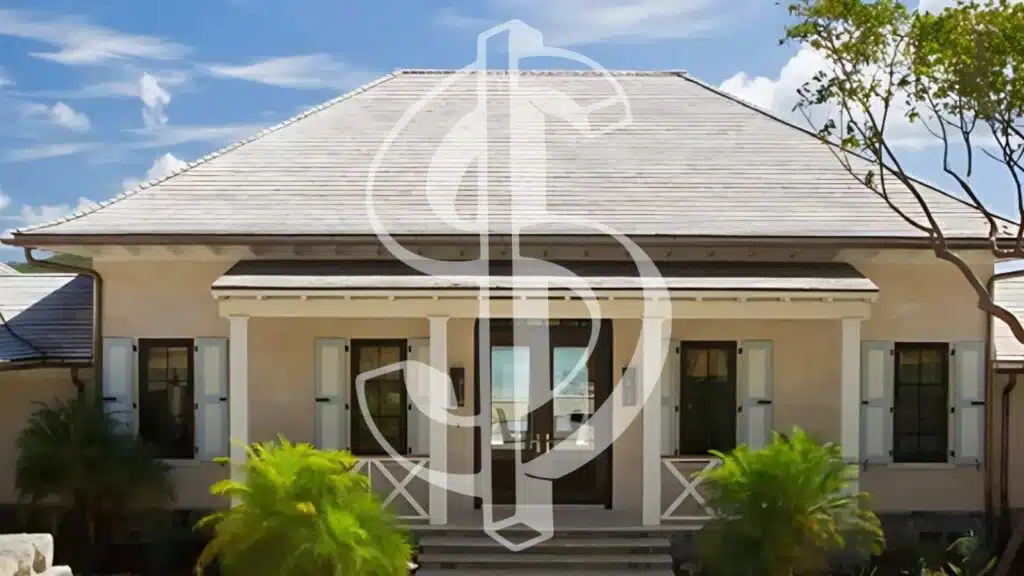
Hip roofs typically cost between $8 and $12 per square foot. The four sloping sides require more roofing surface area, which increases both materials and labor.
Compared to gable roofs, the additional framing, flashing, and precision cuts drive costs upward. For a 2,000-square-foot roof, this means homeowners might expect a total of $16,000 to $24,000 before regional adjustments.
Breakdown of Materials vs. Labor
Materials make up a large share of costs because hip roofs need extra shingles, underlayment, flashing, and structural components. Labor expenses are also higher due to the intricate framing, angled cuts, and precise installation.
Contractors typically charge $40 to $80 per hour. Complexity in valleys and hips extends project time, making skilled craftsmanship crucial to avoid leaks and ensure long-term stability.
Regional Cost Differences
Location significantly affects the total project cost. Areas like Florida and Massachusetts often have higher rates due to stricter building codes, hurricane resistance standards, or higher labor wages.
Permit and disposal fees also vary by region, adding to costs. In some states, homeowners may receive insurance discounts for wind-resistant hip roofs, balancing out the expense. Always compare bids locally to understand regional pricing trends.
Best Materials for Hip Roofs
Choosing the right material affects cost, durability, and appearance. Here’s how common hip roof materials compare.
| Material | Pros | Cons | Lifespan | Best For | Top Brands |
|---|---|---|---|---|---|
| Asphalt Shingles | Affordable, easy to install, and many color options | Shorter lifespan, more maintenance needed | 20–30 years | Budget-conscious homes, most climates | GAF, Owens Corning, CertainTeed |
| Metal Roofing | Highly durable, excellent wind/snow resistance, energy-efficient | Higher upfront cost, requires skilled installation | 40–70 years | Harsh weather areas, energy efficiency | Decra, Englert, McElroy Metal |
| Tile or Clay | Fire-resistant, extremely long-lasting, classic look | Heavy (needs reinforced framing), expensive | 50–75+ years | Hot, dry climates, Mediterranean style | Ludowici, Boral, Eagle Roofing |
| Wood Shakes | Natural rustic appearance, good insulation | Fire/rot/insect vulnerable, high maintenance | 20–40 years | Cottage homes in dry regions | Cedar Shake & Shingle Bureau certified |
| Slate | Premium durability, fire-proof, elegant appearance | Very heavy, most expensive, complex installation | 75–100+ years | Historic homes, upscale builds | Vermont Slate, GAF TruSlate, EcoStar |
Note: Your climate plays the biggest role in material selection; metal and tile excel in extreme weather, while asphalt shingles work well in moderate conditions. Always check if your roof framing can support heavier materials, as retrofitting structural support adds significant cost.
Energy Efficiency and Climate Suitability of Hip Roofs
Hip roofs perform well in different climates and can improve overall energy efficiency when designed correctly. Their inward slopes allow for effective ventilation, which helps regulate attic temperatures and prevents moisture buildup.
Proper insulation works with this ventilation to reduce heating and cooling costs year-round. In hot regions, reflective materials or lighter colors can minimize heat absorption, while in cold or snowy areas, sloped surfaces shed snow easily to avoid excess weight.
In windy climates, the design resists uplift. Hip roofs are also compatible with solar panels, though angled placement may require careful planning for maximum efficiency.
When to Choose a Hip Roof?
Hip roofs aren’t the right choice for every home, but they absolutely shine in specific situations. Here’s when they make the most sense, and when you might want to consider other options.
Ideal for:
- Windy or Storm-Prone Regions: The aerodynamic slopes on all sides handle high winds and heavy snow loads far better than gable roofs, making them the go-to choice for coastal areas and regions with severe weather.
- Homes with Wraparound Porches or Complex Layouts: Hip roofs work beautifully with architectural features that wrap around the house, providing consistent coverage and a cohesive look from every angle.
- Modern Designs Seeking Clean Symmetry: If you want that polished, balanced appearance without any harsh vertical lines, hip roofs deliver a sleek profile that complements contemporary and traditional styles alike.
Not ideal for:
- Homeowners on Tight Budgets: The complex framing and additional materials push costs higher than simpler gable roofs, so if you’re watching every dollar, this might not be your best option.
- Projects Requiring Large Attic Spaces: Those inward slopes eat into your usable attic area, limiting headroom and storage capacity compared to gable roofs with vertical walls.
Maintenance Tips for Longevity
A hip roof can last decades with consistent maintenance, but small issues turn into expensive repairs when ignored. Staying on top of these routine checks keeps your roof performing at its best.
- Inspect Hip and Ridge Joints Regularly: These seams are where leaks typically start, so check them at least twice a year for cracked sealant, lifted shingles, or gaps that let water through.
- Clean Gutters and Eaves Seasonally: Clogged gutters cause water to back up under your roof edge, leading to rot and fascia damage that compromises the entire system.
- Examine Shingles and Flashing After Major Storms: High winds can lift or crack shingles along the hips, and damaged flashing around chimneys or vents creates instant leak points.
- Add Ridge Vents if Airflow is Inadequate: Proper attic ventilation prevents moisture buildup and extends your roof’s lifespan by regulating temperature and reducing ice dam risks in winter.
Staying proactive with these simple checks saves you from major headaches later. An hour of inspection twice a year beats a weekend of emergency repairs, and your wallet will thank you.
The Bottom Line
Hip roofs deliver on all sides, literally. With their key components like the ridge, hip rafters, and eaves working together, they create a structurally sound system that handles harsh weather better than most alternatives.
Yes, they cost more and limit attic space, but the durability and weather resistance make them worth it for storm-prone areas.
Before deciding, consult a roofing professional who understands your local climate and budget. Every home has different needs, and expert input ensures you’re making the right choice for long-term performance.
Have questions about whether a hip roof fits your home? Drop them in the comments, and I’ll help you figure it out.

