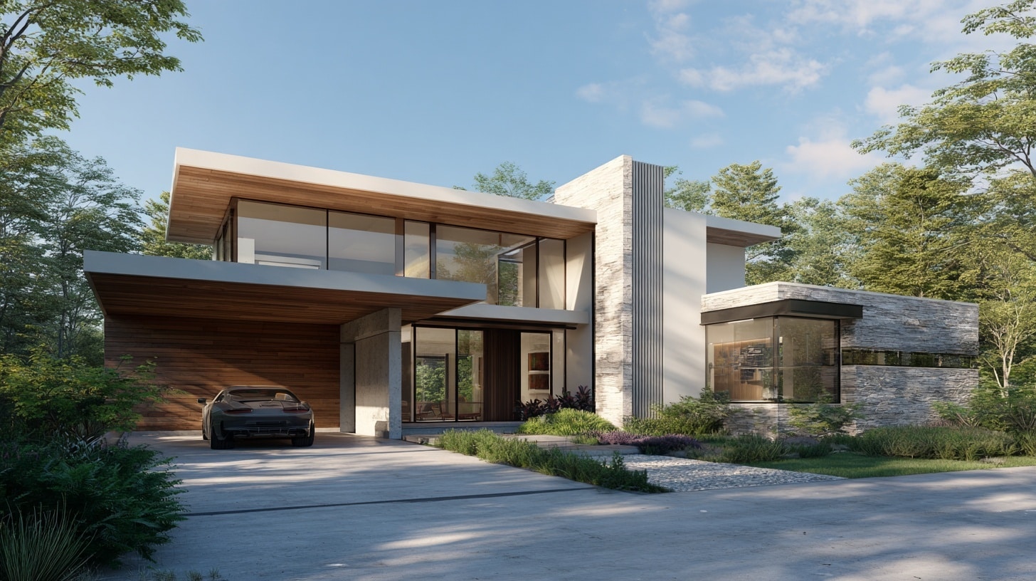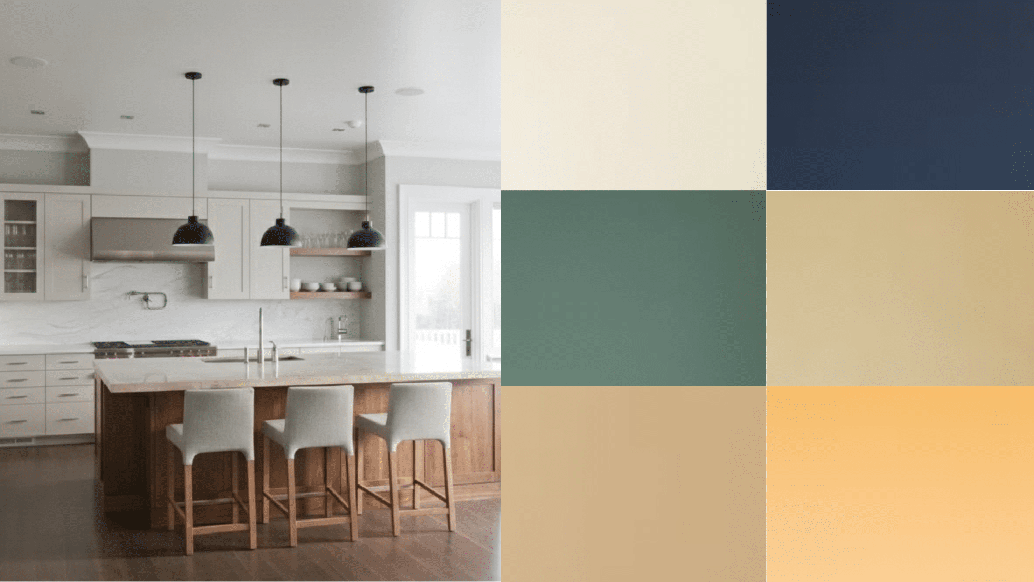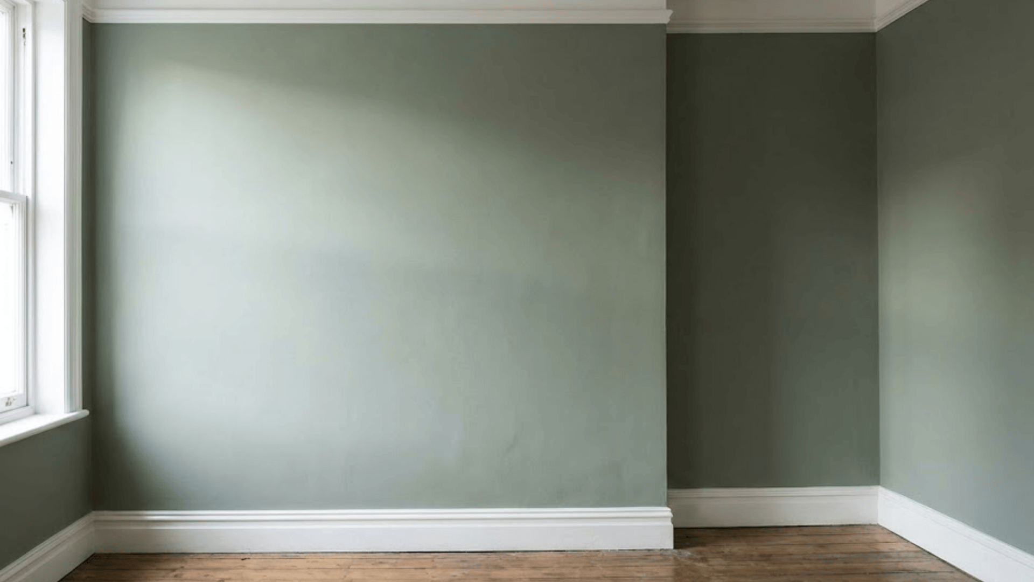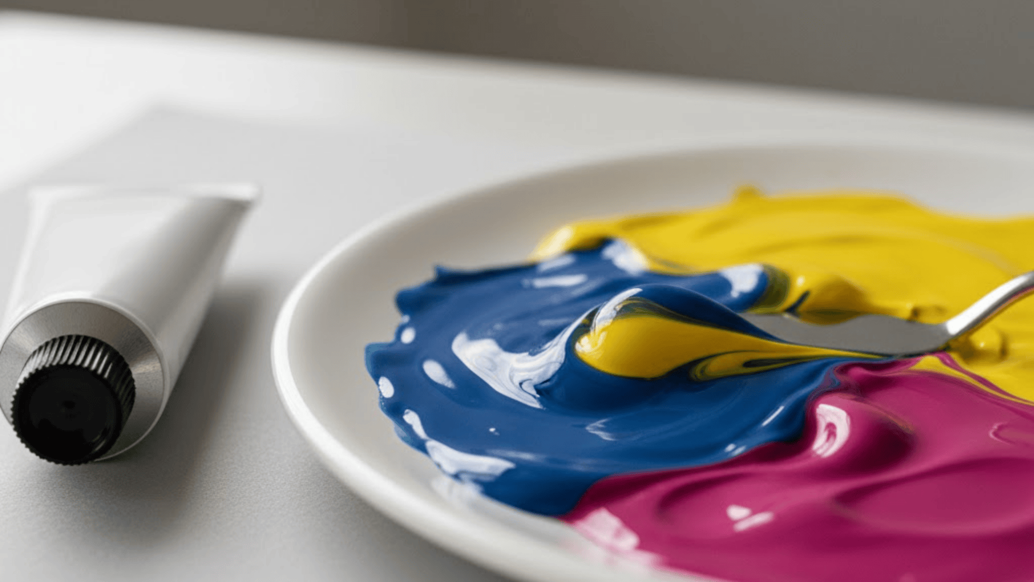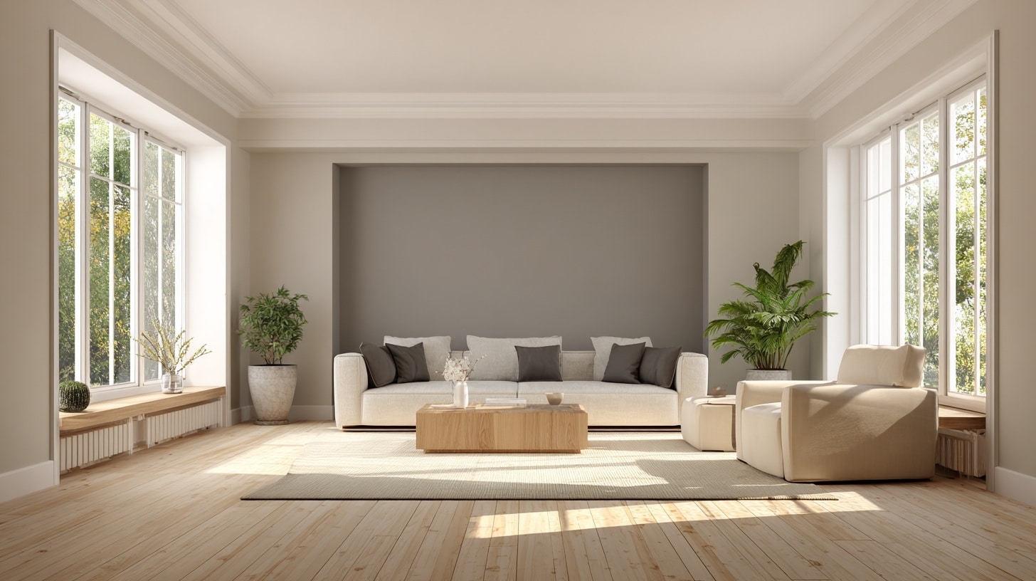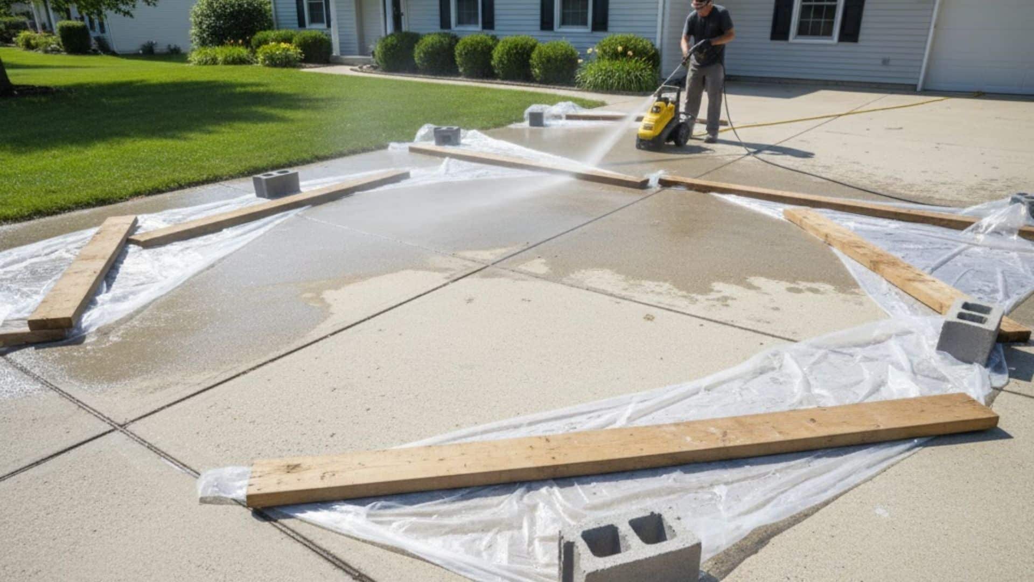When I first started looking at modern contemporary homes, what stood out to me was how balanced they feel. The clean lines and open layouts make them practical, while the natural light and smart features keep them inviting.
If you’re curious about building, remodeling, or just imagining your next space, this style offers plenty of ideas.
Here, I’ll walk you through the differences between modern and contemporary design, point out key features, and share examples that can inspire your own home.
Why Modern Contemporary Homes Stand Out
Modern contemporary homes are designed with today’s lifestyles in mind. They focus on clean lines, wide open layouts, and large windows that let in plenty of natural light.
This style takes the simplicity of modern design and pairs it with current ideas, such as smart home features and eco-friendly materials. The result is a home that feels practical, bright, and comfortable.
If small or spacious, these homes adapt to different needs, offering flexible spaces that suit families, professionals, and anyone in between.
Key Features of Modern Contemporary Homes
Modern contemporary homes mix current design trends with comfort and function. Before we look deeper, here are some key features that make these homes stand out:
- Minimalism and uncluttered design: Spaces are kept simple and practical, avoiding heavy decoration while focusing on comfort and function.
- Large windows and natural light: Expansive windows maximize daylight, reduce energy use, and create open, bright, inviting living areas.
- Indoor-outdoor living: Sliding doors, patios, and decks connect inside spaces with outside areas, making homes feel larger and more usable.
- Open floor plans: Fewer walls between rooms create spacious layouts, encouraging family interaction and flexible furniture arrangements.
- Smart tech integration: Automated lighting, heating, and security systems improve convenience while helping manage energy use effectively.
- Eco-friendly and sustainable materials: Recycled wood, stone, and energy-efficient systems lower environmental impact and make homes more future-ready.
Modern Contemporary Home Ideas
If you’re thinking about updating your space or building new, here are some modern contemporary home ideas to help you get started:
1. Hillside Glass Pavilion
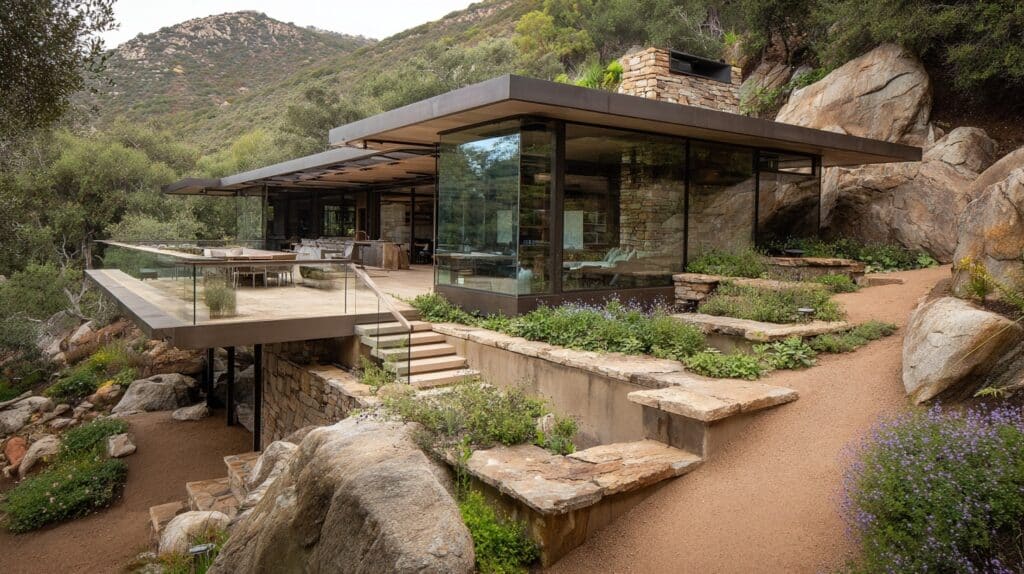
Built into a sloping hill, this design uses full glass walls to capture mountain views while merging into the landscape.
Its tiered layout creates multiple outdoor terraces, making it perfect for entertaining and relaxation.
Clean lines keep the structure modern, while native stone accents connect it to nature.
This approach highlights how modern, contemporary homes adapt to challenging terrain while maintaining a balance between beauty and function.
2. Courtyard Skylight Residence
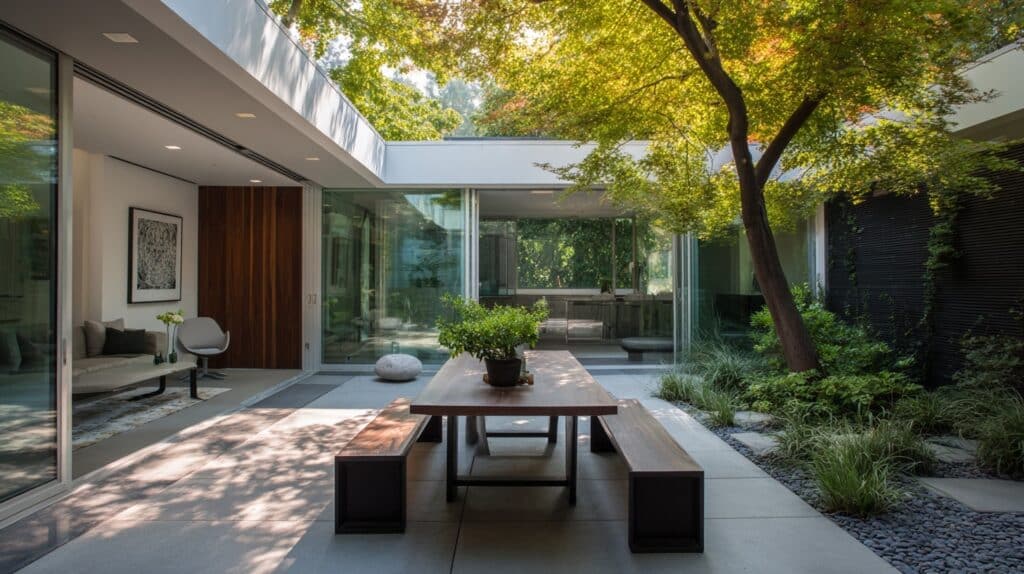
This home is centered around a courtyard filled with greenery, with skylights flooding interior rooms with natural light.
Walls of sliding glass connect every space to the courtyard, making indoor and outdoor living seamless.
The courtyard doubles as a private retreat, giving families privacy while still feeling open.
Smart lighting systems improve nighttime views, proving how modern contemporary design brings comfort and calm into everyday living.
3. Cantilevered Cliffside Retreat
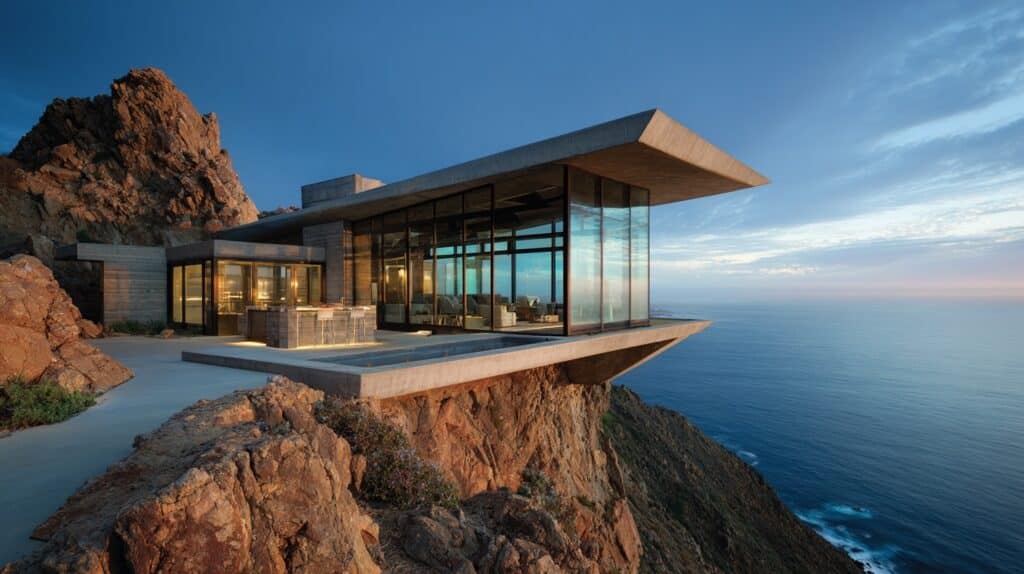
Designed to hover over rugged cliffs, this striking build projects outward with steel and reinforced concrete beams.
Floor-to-ceiling windows frame ocean horizons, while an open interior maximizes airflow.
The cantilever design creates a floating effect, making the home appear suspended. Inside, sleek finishes and minimal furniture let the views take center stage.
This type of home shows how modern design pushes boundaries without losing livability.
4. Atrium-Centered City Home
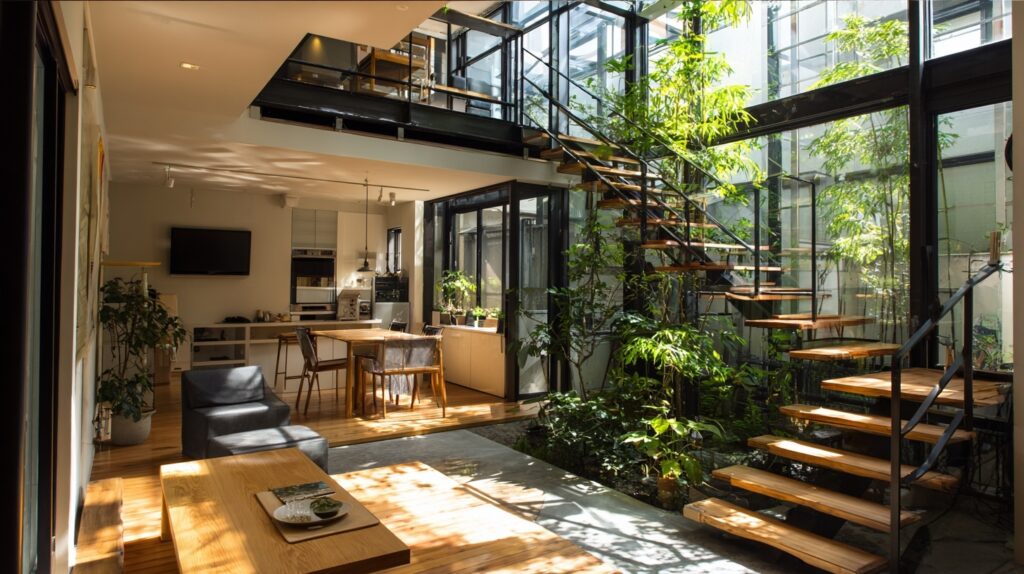
This urban home surrounds a central glass atrium that floods every room with sunlight. The atrium acts as both a garden and a natural ventilation system, reducing energy use.
Compact yet spacious, the design maximizes vertical space, perfect for narrow city lots. Open stairs and mezzanine levels improve the sense of flow.
It’s a great example of how modern contemporary architecture thrives in dense neighborhoods.
5. Floating Pool Pavilion
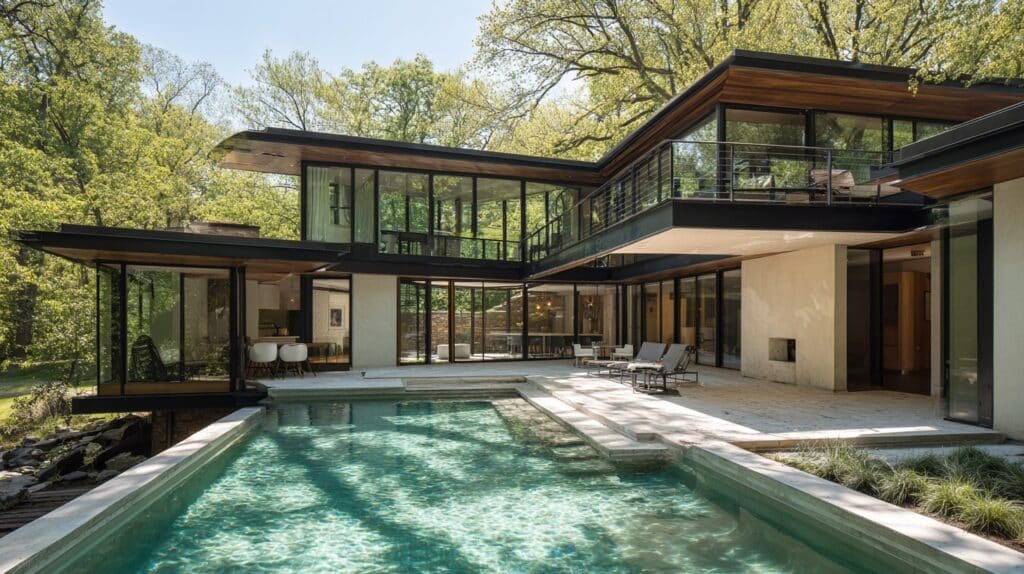
This home is built around a pool that feels like it hovers at the center of the property.
Glass bridges connect bedrooms and living spaces across the pool, while open terraces extend entertaining areas outdoors.
Minimal steel framing creates clean, unobstructed views of the water. The pool also acts as a cooling feature, naturally lowering indoor temperatures. A bold design that merges relaxation and function.
6. Urban Vertical Garden Home
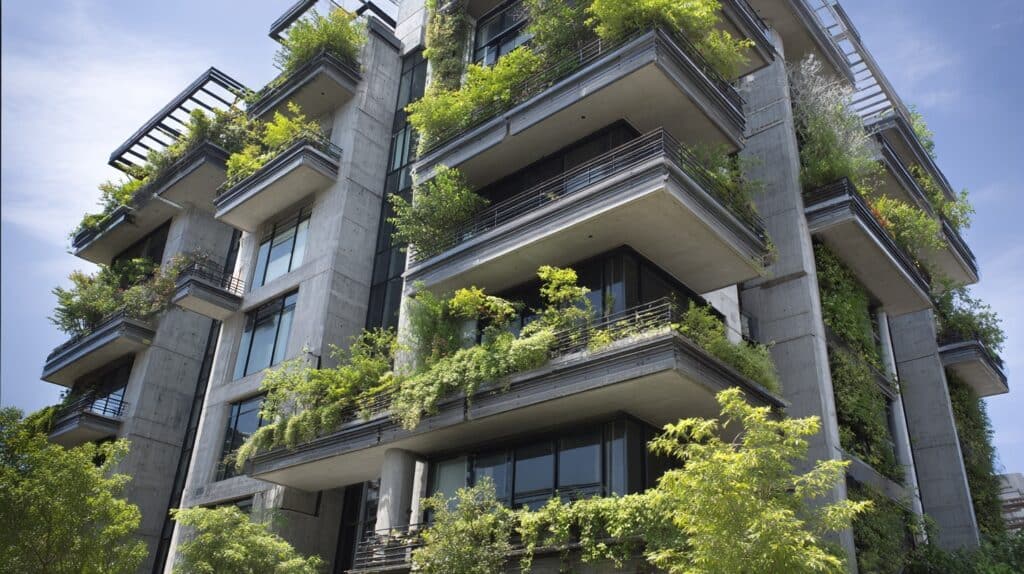
Perfect for compact city living, this design stacks floors vertically with balconies overflowing with greenery.
Vertical gardens provide shade, improve air quality, and soften the sharp modern lines of concrete and glass.
Each floor has its own outdoor retreat, turning even small spaces into thriving environments. Smart irrigation systems keep maintenance simple.
It’s a clear example of how contemporary design integrates sustainability into urban living.
7. Open-Air Pavilion House
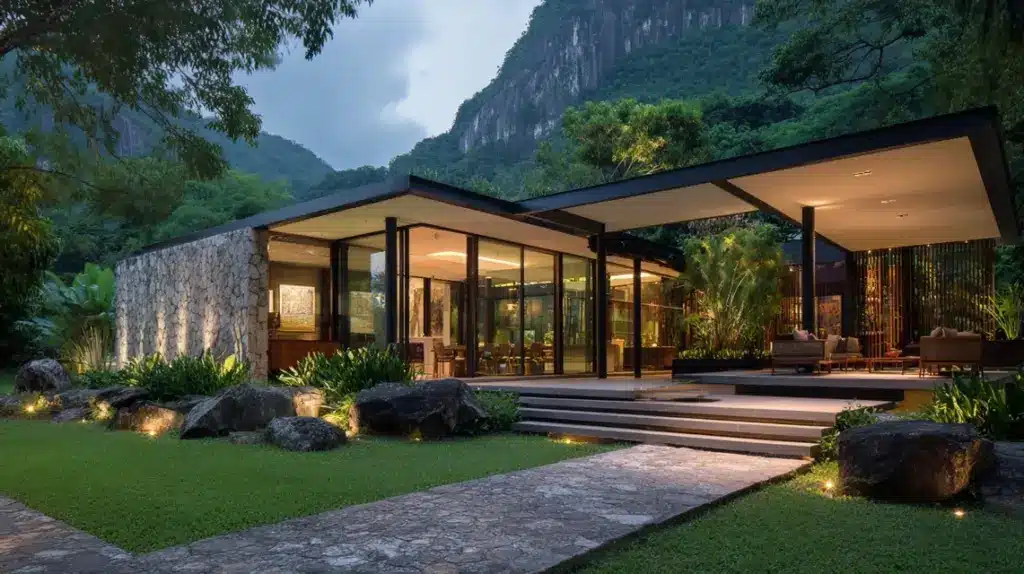
Instead of traditional enclosed rooms, this house features open-air pavilions connected by covered walkways. The design prioritizes airflow, natural light, and a seamless relationship with the landscape.
Living areas open completely to patios and gardens, while bedrooms maintain privacy with retractable glass walls.
This layout is perfect for warm climates, offering a balance of shelter and openness. It’s a refreshing take on modern tropical living.
8. Split-Level Streamside Home
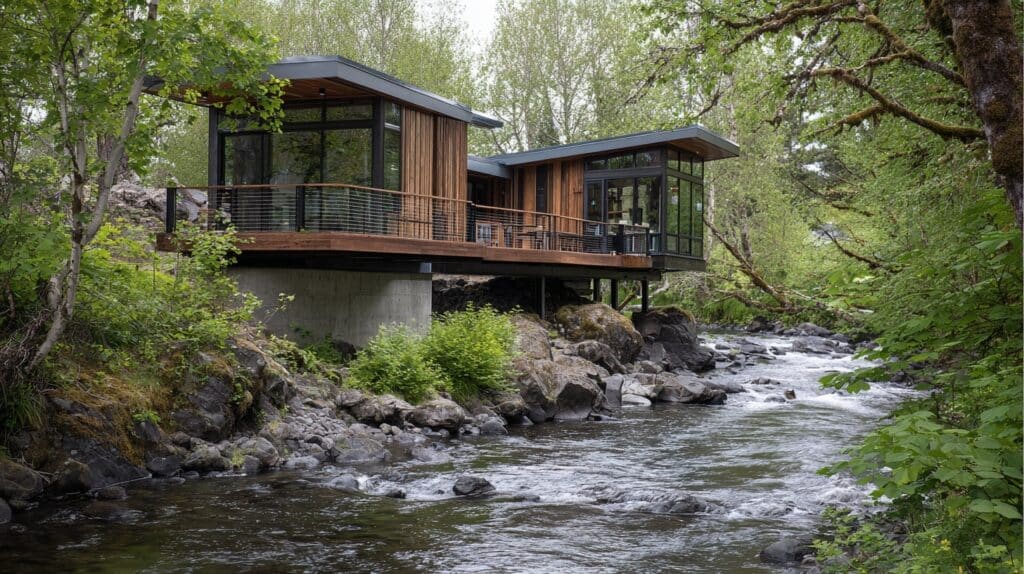
Positioned along a stream, this home uses split levels to adapt to uneven ground while maximizing water views. Elevated decks hover above the stream, creating peaceful outdoor spots.
Interiors feature exposed wood and polished concrete, offering a natural yet modern contrast.
Large windows capture the movement of water, turning it into a design element. This type of house proves how structure and nature can coexist beautifully.
9. Pavilion-Style Mountain Lodge
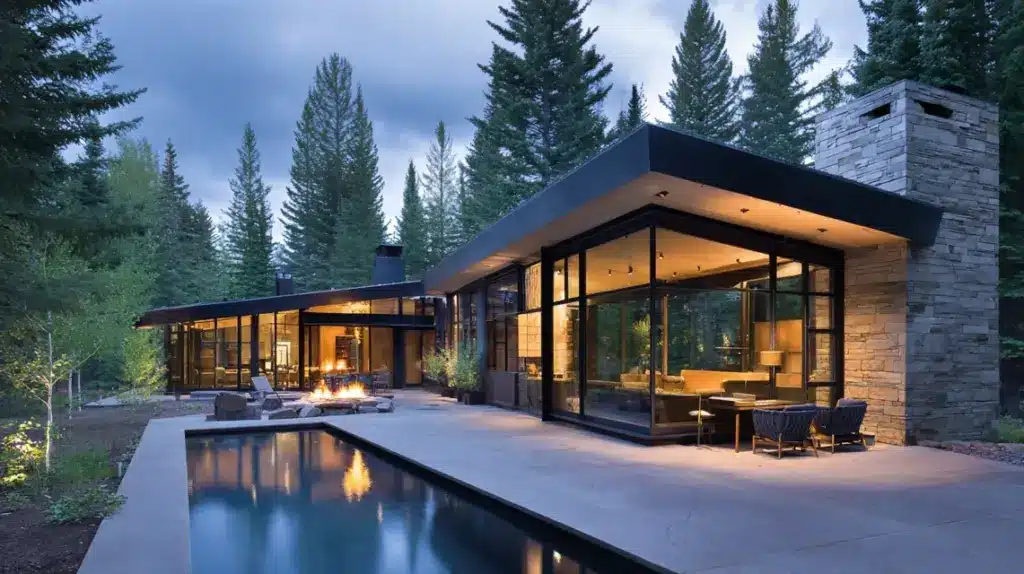
This mountain home reimagines the classic lodge with clean modern lines, glass walls, and steel framing. Instead of heavy timber, it uses lighter wood tones and minimalist interiors.
A long roofline with deep overhangs shelters outdoor decks, making it usable year-round. Fireplaces are central features but designed with sleek finishes.
The blend of rugged surroundings with cutting-edge design creates a striking yet comfortable retreat.
10. Terraced Desert Oasis
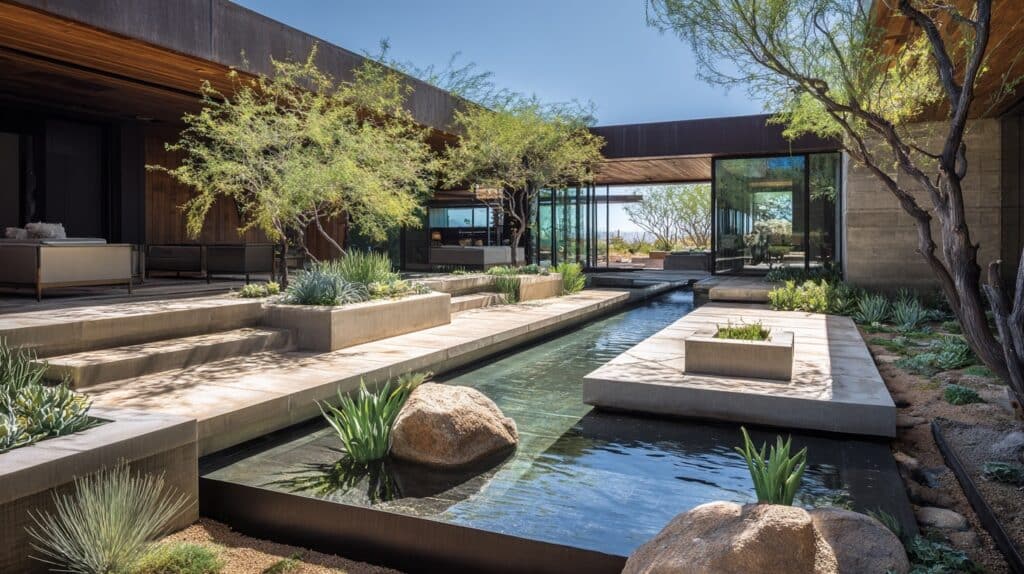
In desert regions, this home uses terraced platforms to create shaded courtyards and water features. Thick concrete walls keep interiors cool, while perforated screens provide privacy and airflow.
The terraces are landscaped with drought-resistant plants, turning harsh environments into welcoming living spaces.
Inside, the open layout minimizes hallways and maximizes shared areas. A perfect modern solution for homeowners building in extreme climates without sacrificing style.
11. Lakeshore Infinity Home
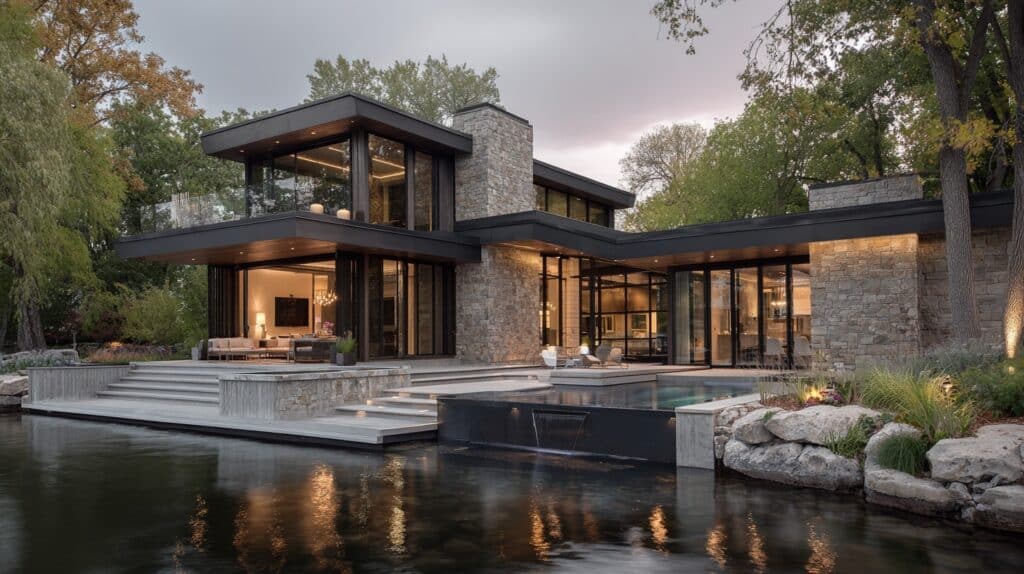
Built beside a lake, this design uses infinity edges on pools and terraces to visually merge with the water.
Expansive decks extend from glass-walled living rooms, blurring the boundary between indoors and outdoors.
Materials like stone and steel reinforce durability while maintaining a sleek look. A rooftop lounge adds entertainment space.
The home feels light and expansive, proving that contemporary design can highlight natural surroundings effortlessly.
12. Sculptural Cube Residence
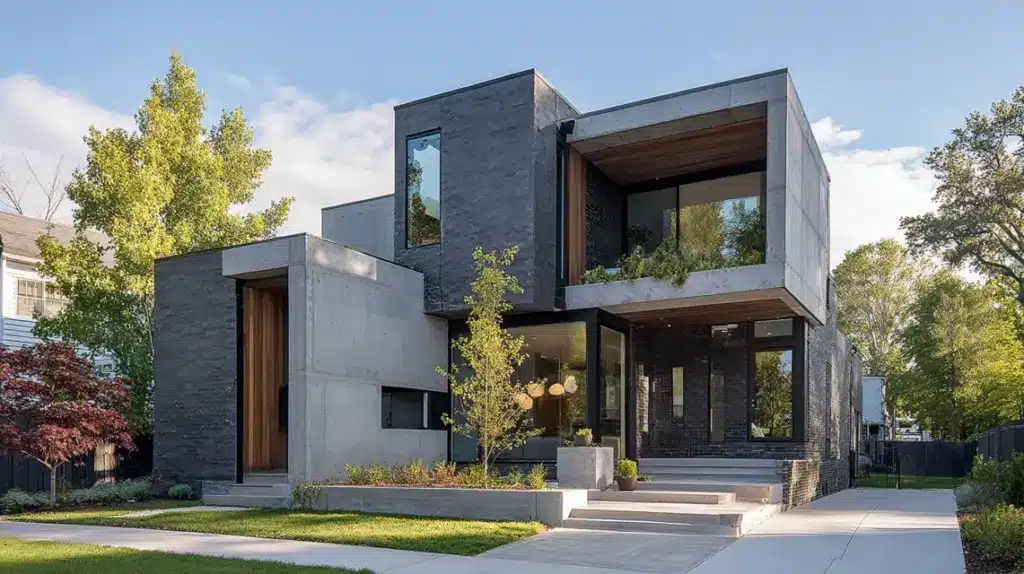
This home stands out with stacked cube forms that interlock to create dynamic living spaces. Each cube is finished in a different material, concrete, wood, or metal, giving the house a bold, modern identity.
Interiors flow seamlessly despite the segmented exterior, with open connections between cubes.
Outdoor spaces tucked between volumes, creating shaded patios. This sculptural approach demonstrates how contemporary design can also serve as art.
13. Courtyard Poolside Villa
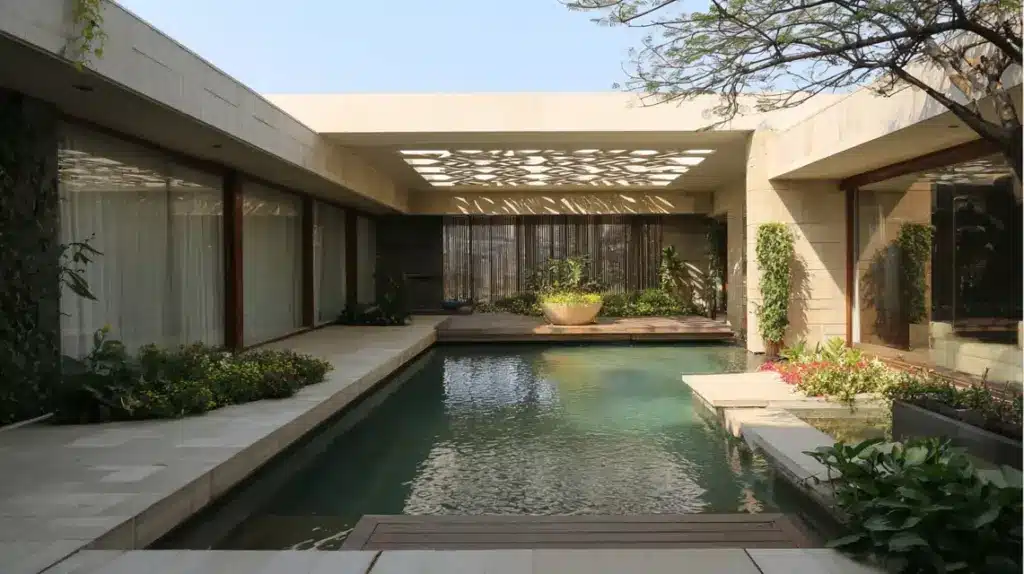
This home frames a courtyard pool as the central gathering space. Every major room faces the pool through sliding glass, allowing constant connection to water and sky. Natural stone surrounds balance the clean lines of the structure.
Smart shading systems prevent overheating while maintaining openness. By integrating the pool as both a centerpiece and cooling element, this villa redefines luxury and livability in modern residential design.
14. Woodland Canopy Retreat
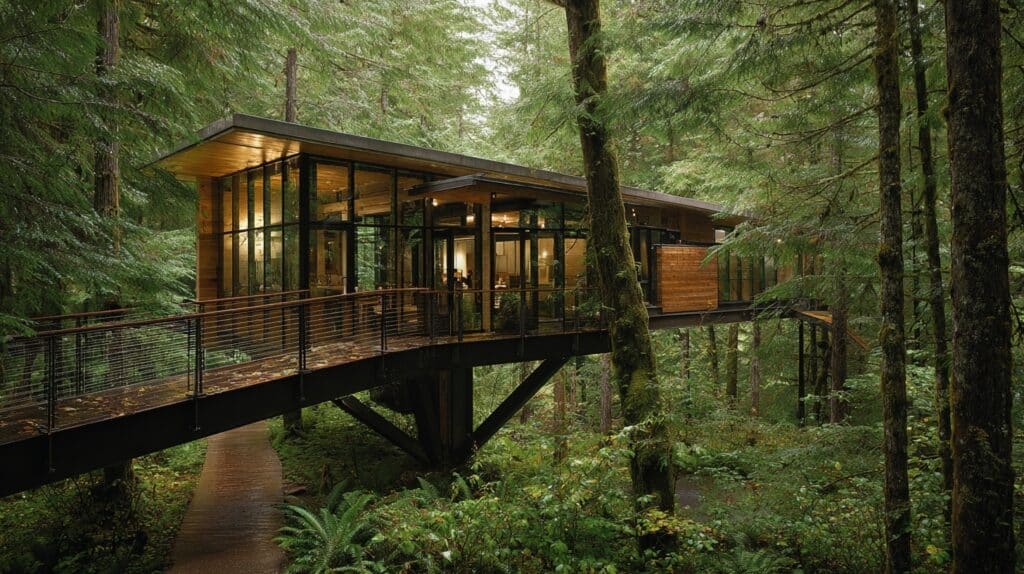
Suspended among tall trees, this home elevates living areas on slim supports, leaving the forest floor untouched.
Large decks and bridges weave through tree canopies, creating breathtaking perspectives.
The use of glass walls improves the connection to nature, while insulated panels ensure comfort.
Interiors stay simple, letting the environment take center stage. This design highlights how contemporary homes adapt to sensitive sites without disturbing ecosystems.
15. Compact Courtyard Townhouse
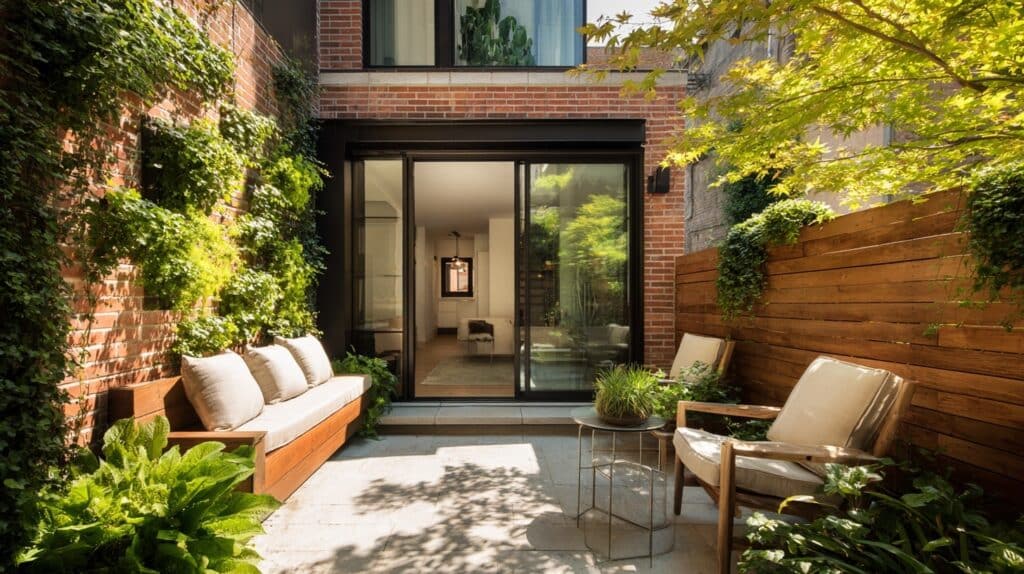
On a narrow urban lot, this townhouse uses a central courtyard to bring light and air into every level.
Folding glass doors connect the courtyard to living spaces, turning even compact square footage into a bright retreat.
Exposed brick and steel frame details add texture without clutter. Vertical gardens soften the space, making it feel larger. This design shows how modern contemporary homes thrive in cities.
16. Seaside Horizon Home
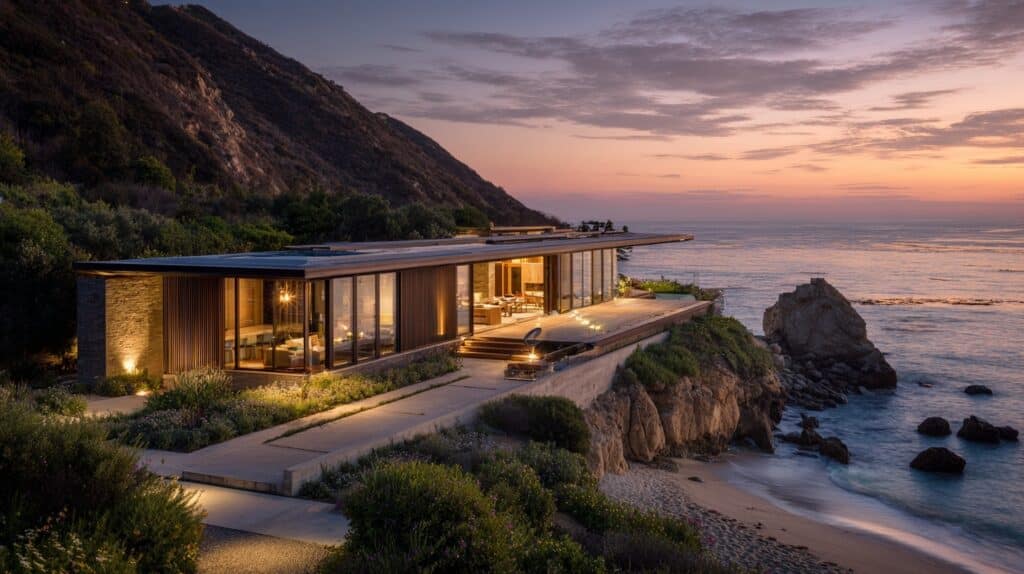
Perched along a coastline, this home stretches horizontally with long, low rooflines and panoramic glass walls.
Every room opens to terraces facing the sea. Durable concrete resists salt air, while interiors use light woods for warmth.
A rooftop terrace provides endless views and breezes. This style shows how contemporary design balances coastal durability with stylish living, creating a home built for both beauty and resilience.
17. Lantern-Inspired Residence
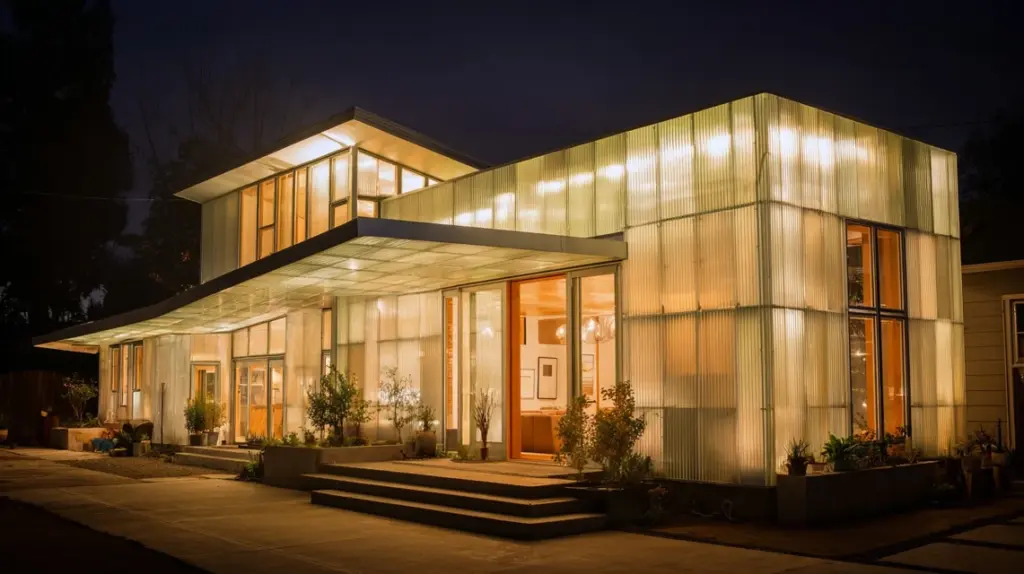
At night, this home glows like a lantern thanks to translucent panels that wrap the exterior.
During the day, panels filter natural light softly into interiors. Open living spaces connect to shaded outdoor courtyards, keeping the home breathable and inviting.
The glowing effect creates a welcoming landmark in any neighborhood. This unique approach demonstrates how creative use of materials can redefine contemporary residential design.
18. Riverbend Steel House
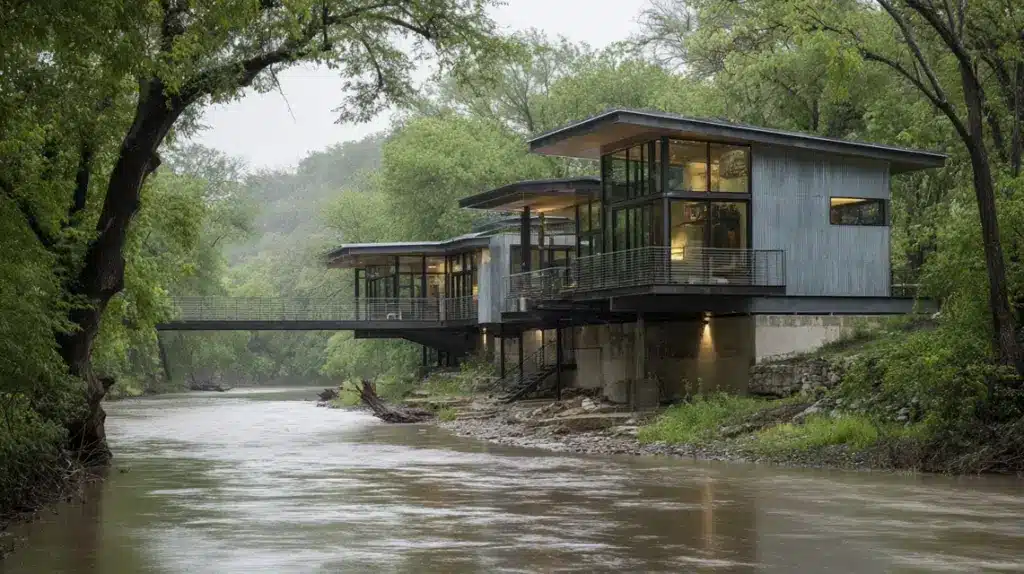
Set beside a winding river, this home uses steel framing to achieve bold cantilevered decks over the water.
Glass walls capture reflections of the river throughout the day. Inside, polished concrete floors meet exposed beams for a crisp industrial edge.
The home’s design balances durability with comfort, allowing it to withstand floods while providing peaceful riverside living. A great example of functional yet modern planning.
19. Courtyard Orchard House
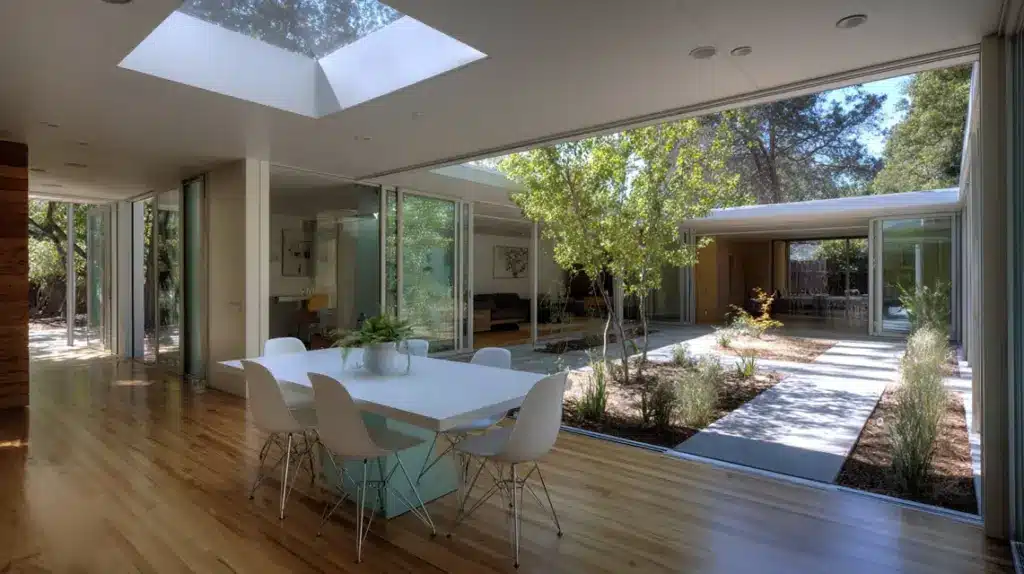
This home places an orchard at its heart, with fruit trees growing in a private courtyard. Every major space opens onto the orchard, offering seasonal color and fragrance.
Interiors feature natural wood floors and minimalist finishes to keep attention on the courtyard.
Retractable walls allow indoor dining to extend into the orchard. This design creates a contemporary home centered on growth, health, and shared gathering.
20. Cliffside Firestone Retreat
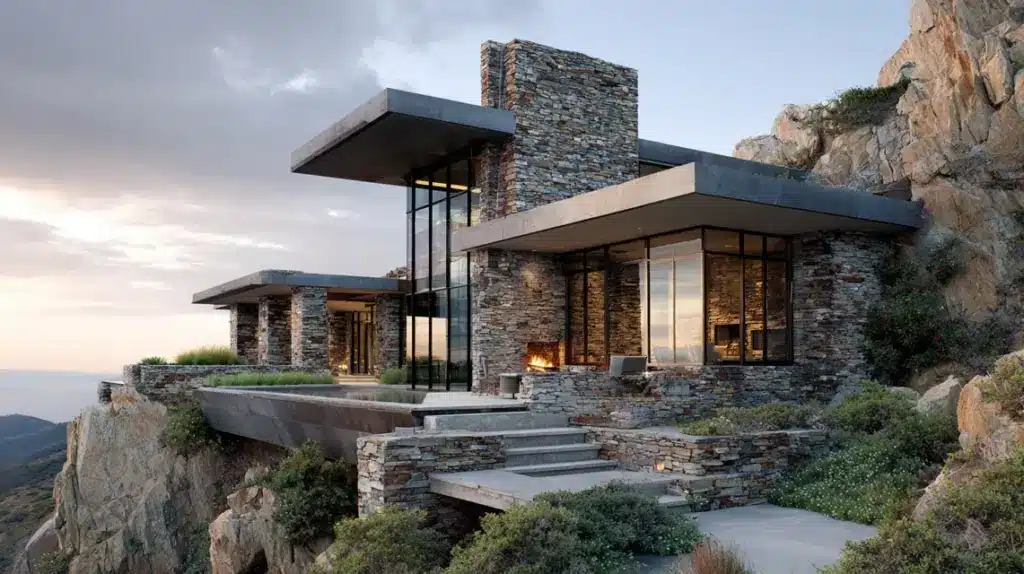
Anchored against rugged cliffs, this home features dramatic stone walls paired with sleek glass structures. Terraces are carved into the rock, providing outdoor gathering spots that do not disturb the landscape.
A central fireplace serves as both a visual and functional anchor, visible from multiple rooms. Durable materials ensure longevity, while minimalist interiors highlight surrounding views.
This retreat demonstrates how modern contemporary design adapts to challenging sites gracefully.
21. Rooftop Garden Haven
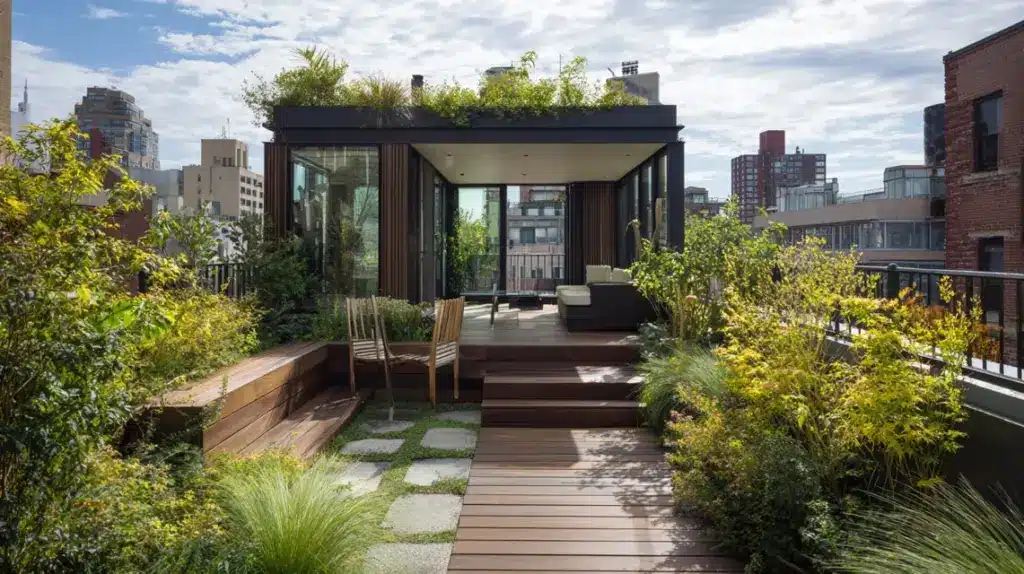
This home maximizes its roof by turning it into a green retreat filled with native plants and walking paths. The rooftop space doubles as a lounge, garden, and energy-saving insulator.
Inside, large skylights funnel natural light down through open staircases.
Combining urban practicality with nature, this design proves modern, contemporary homes can transform every surface into a functional, eco-conscious living area for families and city dwellers alike.
22. Rotating Panel House
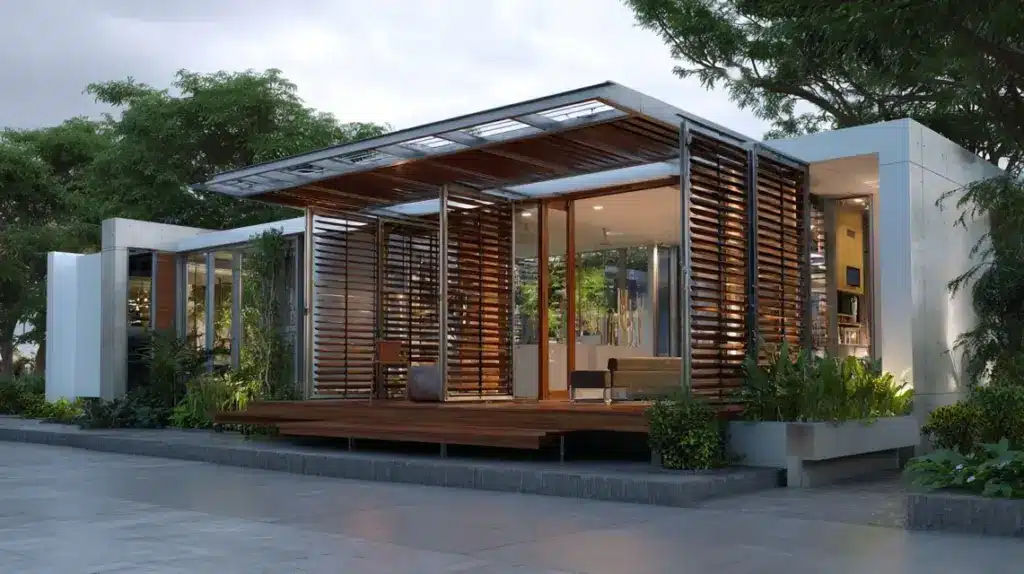
Innovation defines this home, where exterior panels pivot to control light, shade, and privacy. By adjusting these rotating screens, homeowners can adapt to weather and mood without compromising design.
Interiors remain minimal, letting the flexible facade take the spotlight. Smart systems automate the movement throughout the day, reducing energy costs.
This concept shows how technology and architecture come together to create dynamic, personalized living environments.
23. Sunken Courtyard Hideaway
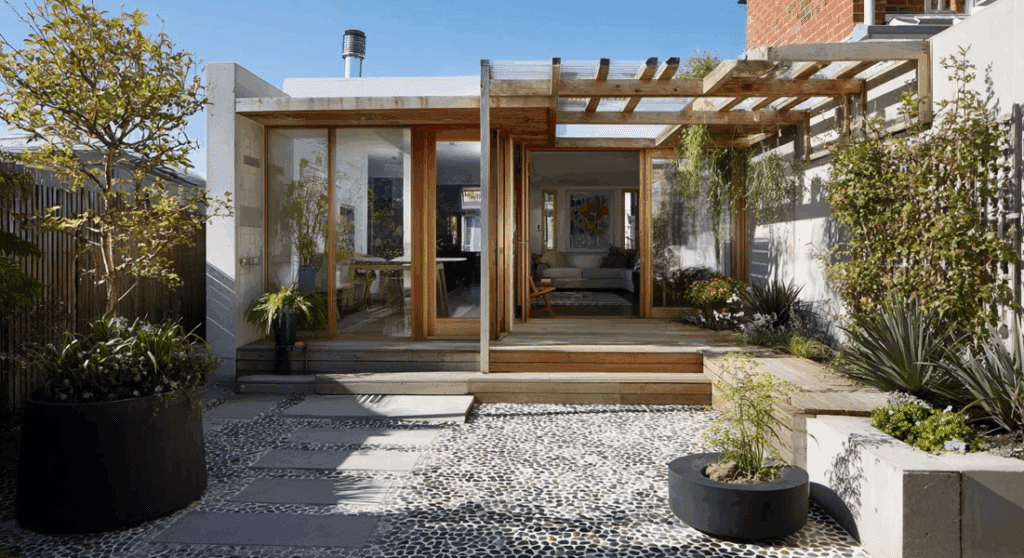
Instead of rising above ground, this home centers around a sunken courtyard for privacy and natural cooling.
Surrounding walls shield it from street noise, while skylights and open voids ensure sunlight still fills the space.
Interiors embrace simple finishes, focusing attention on the courtyard garden below. The design combines security, comfort, and style in a way rarely seen in suburban builds, making it distinctively contemporary.
24. Wind-Tunnel Eco Home
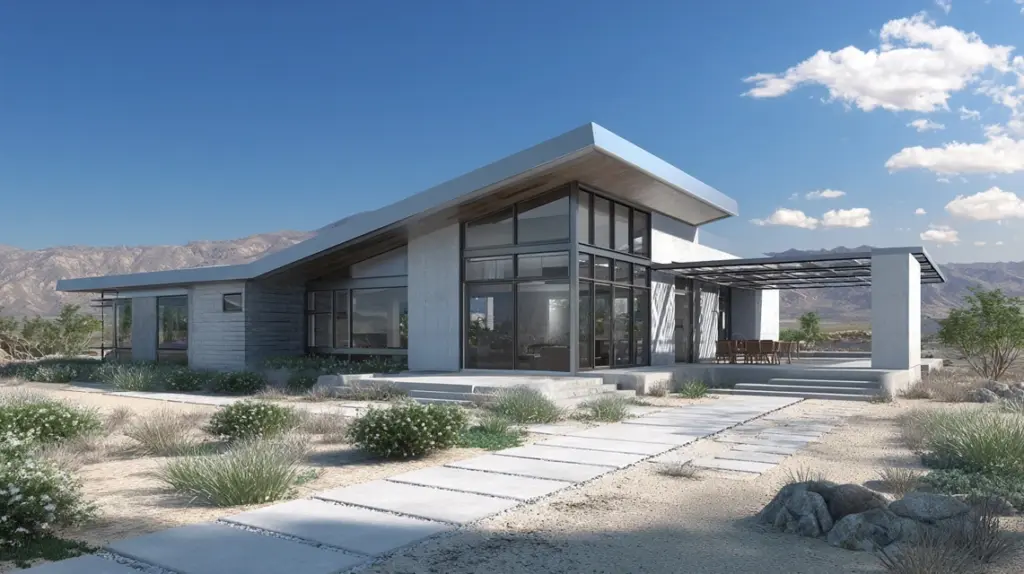
Engineered with angled walls and rooflines, this house captures natural breezes and directs airflow throughout the interior.
No need for constant air conditioning, cross-ventilation keeps rooms cool while reducing energy bills.
The open design includes shaded outdoor patios connected to every room. By blending science with style, the home proves that modern contemporary living can be energy-efficient, sustainable, and beautifully suited to warm climates.
25. Hidden Courtyard Library Home
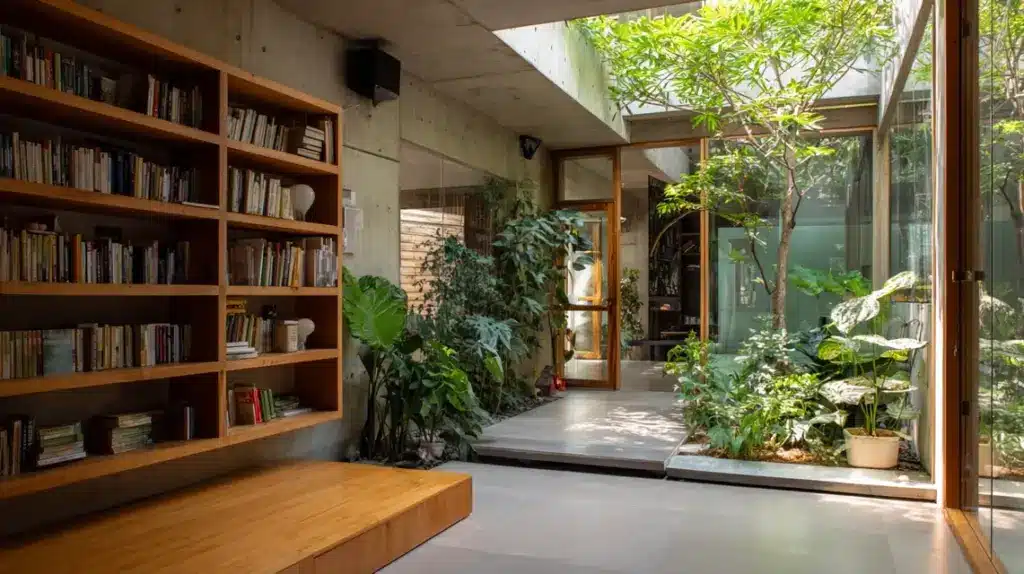
This house integrates a private library that overlooks a hidden courtyard filled with greenery. Built-in shelves, glass walls, and reading nooks make it both cozy and inspiring.
The design prioritizes light control, ensuring comfortable reading conditions throughout the day.
Minimalist materials such as smooth concrete and pale wood keep the focus on the books. It’s a perfect retreat for knowledge lovers who want serenity at home.
26. Spiral Stair Atrium House
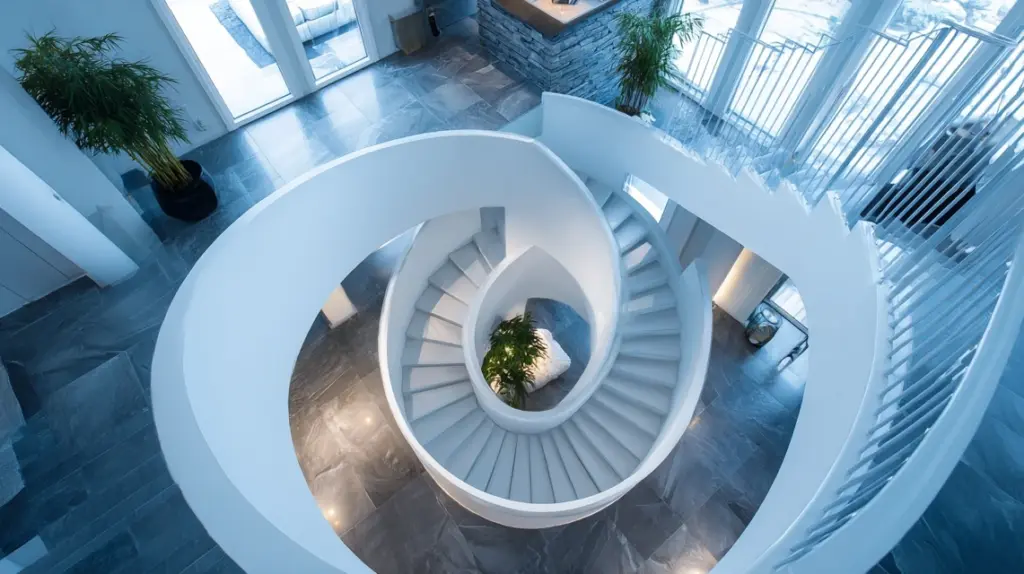
This design features a dramatic spiral staircase at the center of a soaring atrium. The staircase acts as both sculpture and connector between levels.
Natural light cascades down from skylights, illuminating the home’s clean surfaces. Rooms flow around the atrium, maintaining a constant visual connection.
With bold geometry and practical circulation, the spiral design proves that modern contemporary homes can elevate everyday movement into an artistic experience.
27. Desert Pavilion with Shade Screens
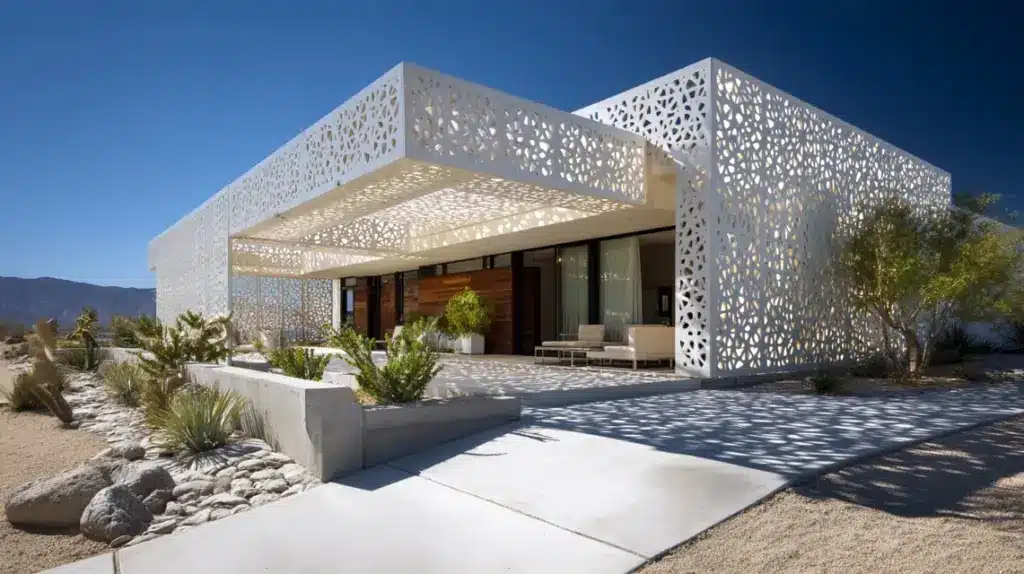
In arid regions, this home uses metal shade screens that cast patterned light inside during the day.
Screens open and close depending on the sun’s position, keeping interiors cool while creating beautiful shifting shadows.
Flat roofs provide additional shade for outdoor lounges. Durable, low-maintenance materials resist harsh desert climates.
This design demonstrates how contemporary homes adapt to the environment while maintaining striking, livable spaces rooted in simplicity.
28. Reflective Glass Retreat
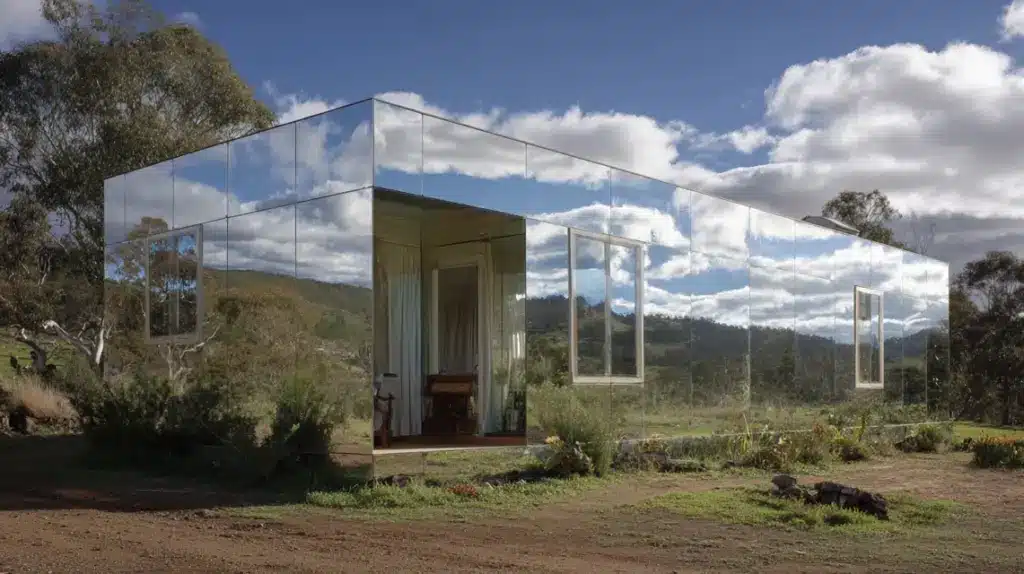
This house features mirrored glass panels on its exterior, which reflect the surrounding landscape, seamlessly blending into its environment.
The reflective façade reduces solar gain while offering privacy without the need for curtains.
Inside, bright and minimal interiors ensure comfort. Positioned in rural areas, the home almost disappears into its surroundings during the day.
It’s a design that strikes a balance between visibility and concealment, showcasing a futuristic yet natural architectural vision.
29. L-Shaped Courtyard Home
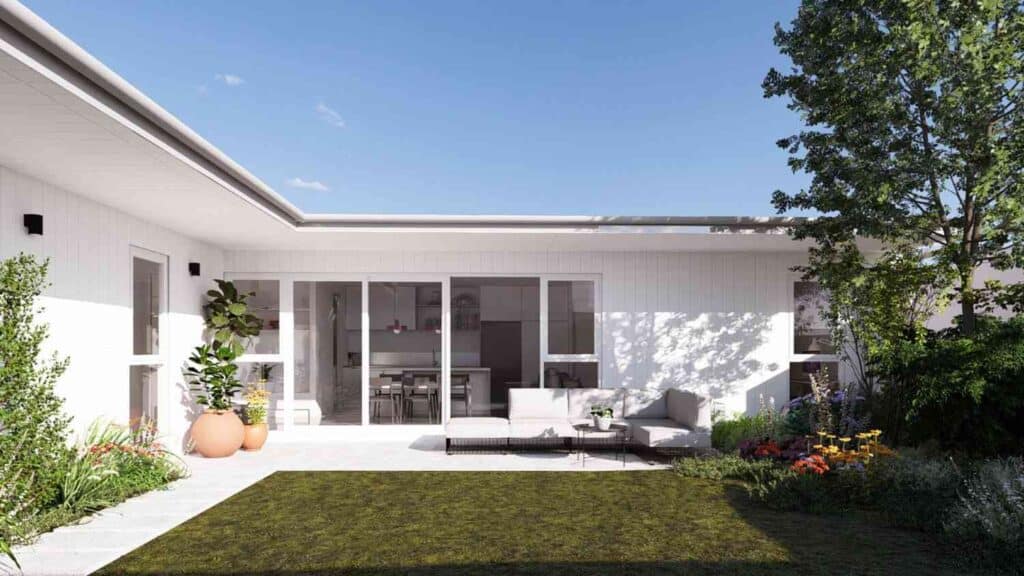
Formed in an L-shape, this design frames a large courtyard that becomes the center of daily life.
Bedrooms align along one wing, while living spaces stretch across the other, both facing the open courtyard.
This simple yet effective layout allows every room to enjoy garden views. It maximizes privacy from neighbors while still feeling open and connected. The design is ideal for both small and large lots.
30. Rooftop Infinity Pool House
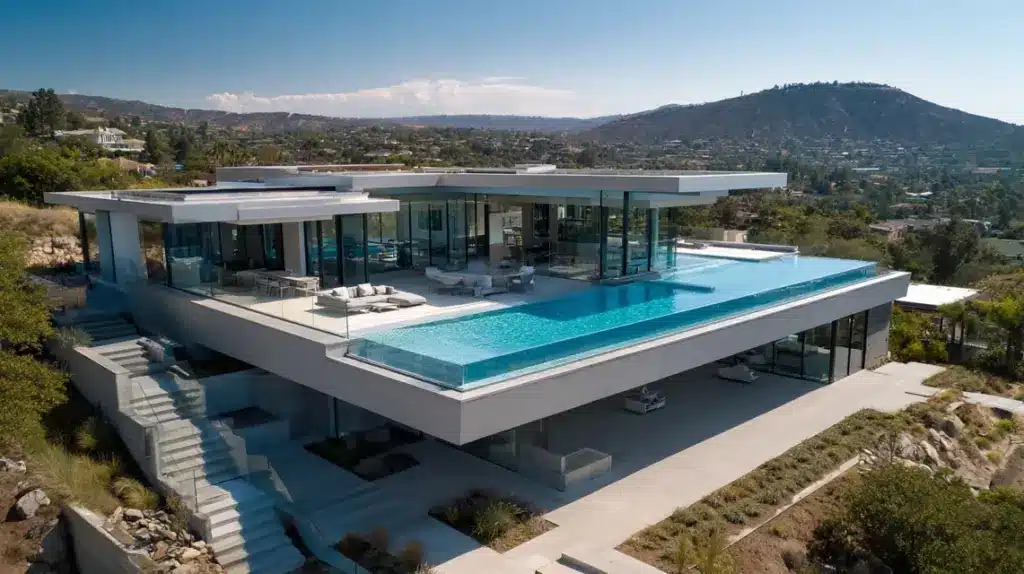
Built with luxury in mind, this home includes an infinity pool at roof level, offering dramatic views of the surroundings.
The pool deck doubles as a lounge, while living spaces below enjoy shade from the structure.
Glass railings keep sightlines clear. Inside, layouts remain minimal to focus on the pool above. This striking design merges resort-style living with everyday function in a unique contemporary setting.
31. Solar Skin Residence
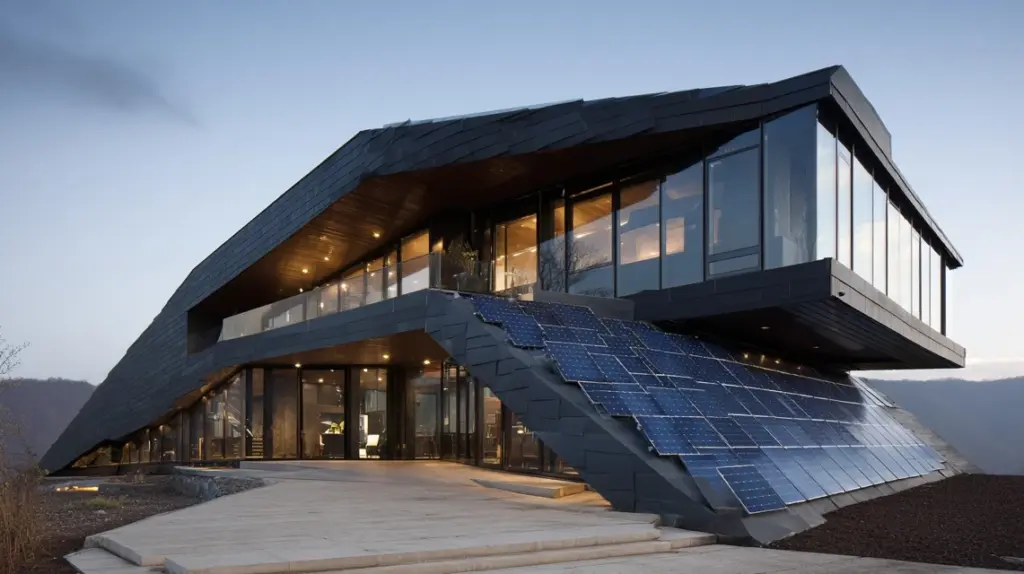
This futuristic home is wrapped in solar panels integrated directly into its exterior cladding. The solar skin provides nearly all energy needs while maintaining sleek lines.
Open interiors rely on natural ventilation, reducing reliance on mechanical systems.
Smart monitoring adjusts energy flow in real time. This home doesn’t just house people, it actively generates power, making it one of the most forward-thinking modern contemporary designs available.
Overall Price and Plan Basics
Building or buying a modern, contemporary home comes with different cost levels depending on design and materials.
Custom builds typically cost more but allow complete personalization, while prefab or modular options provide significant savings without sacrificing style.
On average, prefab homes range from $150–$250 per square foot, while custom builds fall between $300–$600.
Many designs also lower long-term costs through energy efficiency. For inspiration, browse floor plans at Houseplans.com or The House Designers.
Trends in Modern Contemporary Homes
Modern contemporary homes keep changing with time. Here are some trends that are popular right now and might give you a few ideas:
- Sustainable building materials: Homes now use bamboo, recycled steel, and eco-friendly finishes to reduce environmental impact while improving durability.
- Smart home tech as standard: Automated lighting, heating, and security systems are increasingly expected, making daily living easier and more efficient.
- Neutral palettes with bold accents: Soft shades like white and gray remain dominant, often paired with striking accent colors for added personality.
- Prefab and modular builds: These options are gaining popularity, offering faster construction timelines and lower costs without sacrificing modern design quality.
- Stronger indoor-outdoor flow: Sliding doors, decks, and terraces connect interiors with outdoor areas, expanding living spaces and maximizing natural light.
These trends show how home design is moving toward clean looks, smart use of space, and simple living. Pick what works best for you and make it your own.
Conclusion
What I find most interesting about modern contemporary homes is their flexibility. They can be simple and efficient, or bold and luxurious, but they always keep comfort in mind.
After finding the differences, features, costs, and design examples, you now have a clear picture of what makes this style unique.
Think about how it fits your needs and the kind of home you want to create.
If you’re ready for more ideas, check out other blogs on the website for your next project inspiration!

