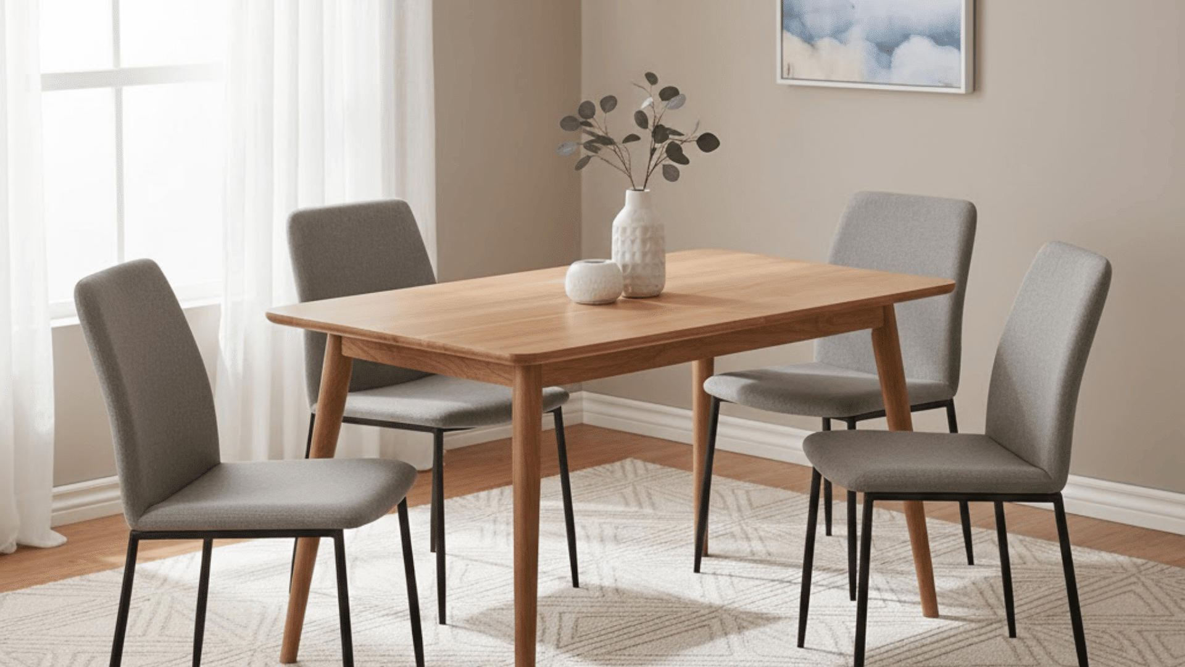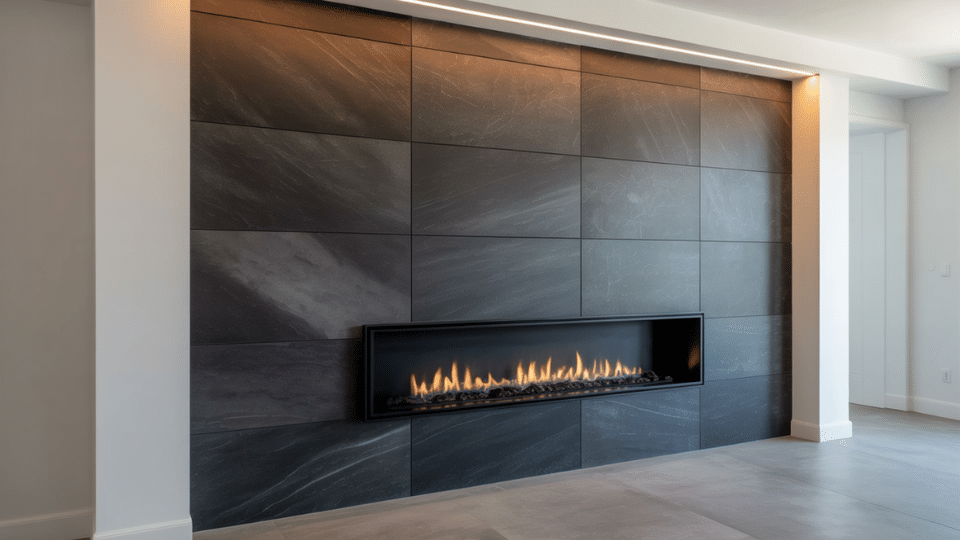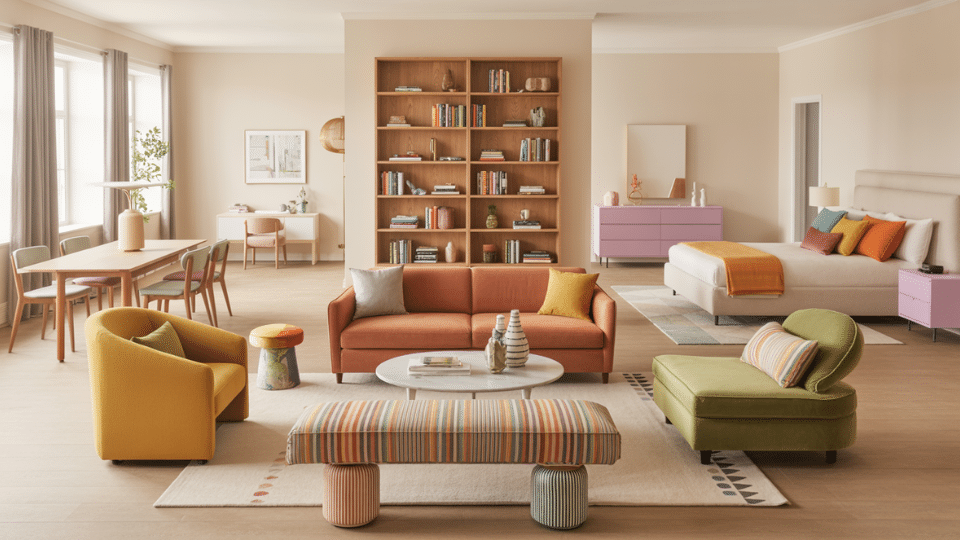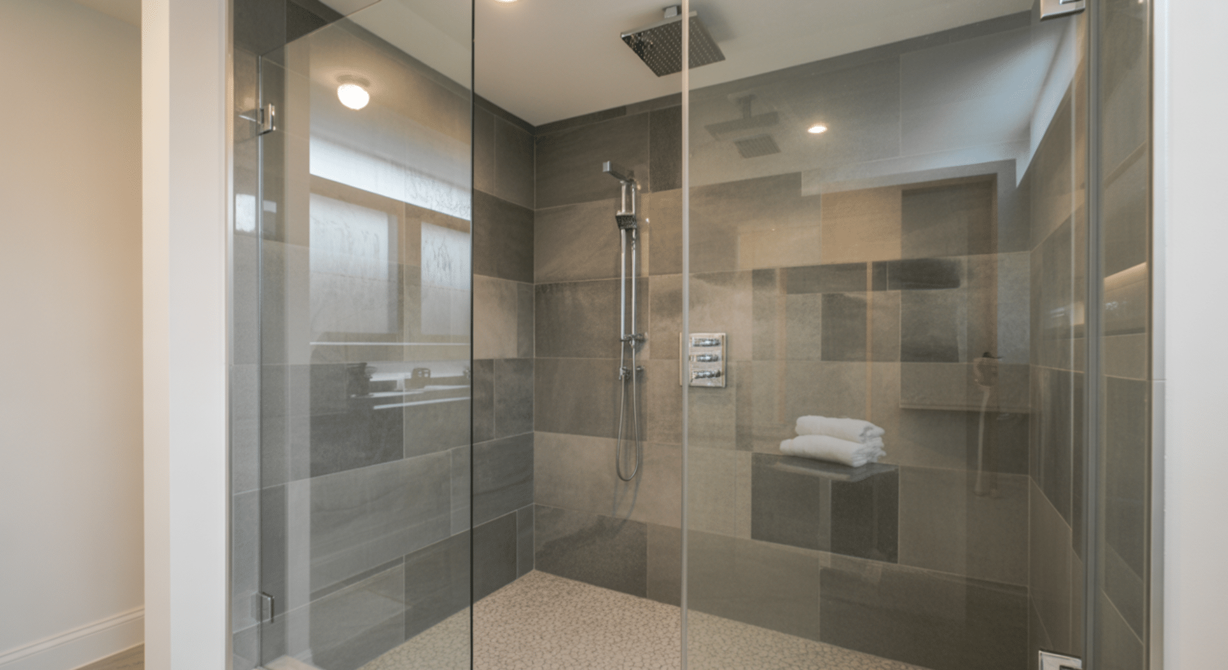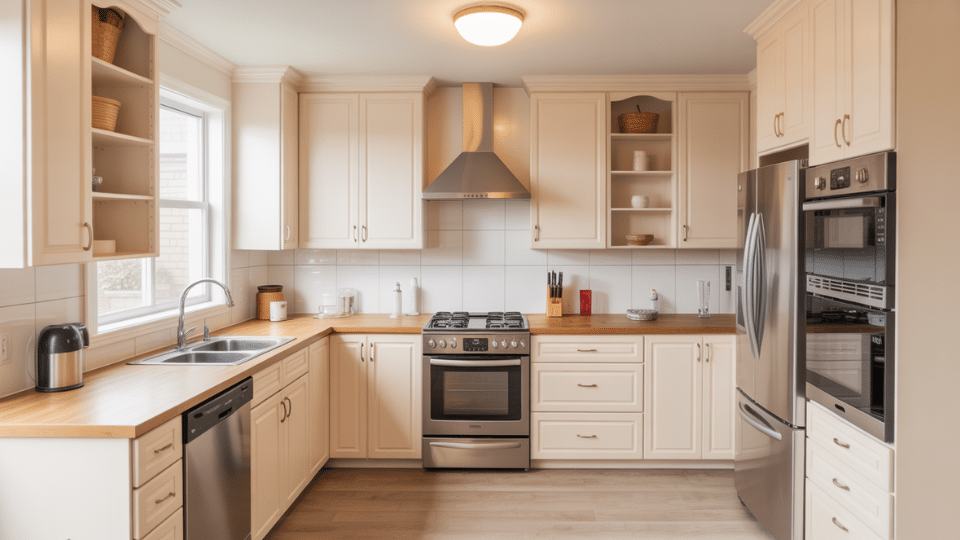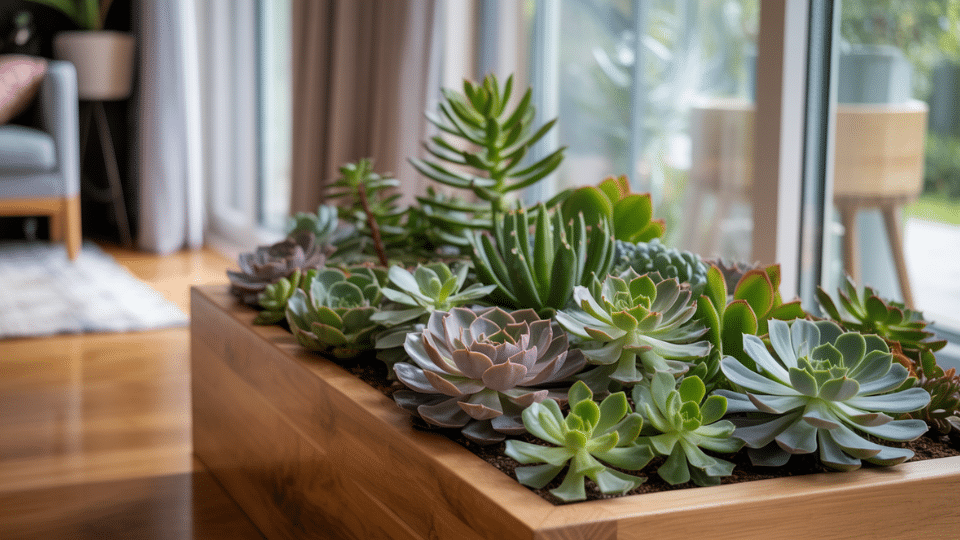A standard table height can make your dining space feel easier to use every day. I know how much comfort matters at mealtime, and you probably feel the same when you plan your room.
A table at the right height helps your arms rest naturally, keeps your legs comfortable, and makes it easy to match your chairs.
In this guide, I’ll walk you through common table heights, seat heights, and the gap you need for easy movement. You’ll also see simple charts and clear tips you can use before you buy a new table.
My goal is to help you set up a space that feels good every time you sit down.
What is a Standard Table Height?
Most dining tables sit at 28–30 inches (71–76 cm), which fits most adults and supports a natural sitting position for daily meals.
Some tables reach 32 inches, and this can help taller users or families who prefer a more upright seating style. This height lets your arms rest comfortably and provides enough legroom for comfortable sitting during long meals or daily tasks.
A lower table can help kids or shorter adults sit comfortably, while a taller table can accommodate taller families, as long as the chair height matches the table height for a balanced setup.
Standard Dining Chair Height and Ideal Seat Gap
It helps to know the right seat height and gap so your chairs fit the table comfortably and support easy movement.
Key points to remember:
- Seat height: Most dining chairs sit at 17–19 inches, and some styles reach 20–23 inches
- Seat-to-table gap: Aim for a 10–12 inch space for comfort and easy movement
- Armchairs: Armrests should slide under the table without bumping the underside
- Benches: Choose a bench height that matches standard dining chairs for a balanced setup
These details help you choose seating that feels comfortable and fits well under your table.
Matching heights and keeping the right gap make meals easier and help every seat feel the same across the setup.
Measuring Table and Chair Height for a Good Fit
It helps to measure both the table and chairs the right way so you can confirm the fit before you buy or rearrange your space.
- Measure the table height: Use a tape measure and check from the floor to the tabletop. Avoid measuring the apron, since it does not show the true seating height.
- Measure the chair height: Measure from the floor to the top of the seat. Compare this number with the underside of the table to keep the 10–12 inch gap.
- Review product details online: Look for the term “seat height” in listings. Many diagrams also show apron depth and clearance, which helps you match chairs to the table.
By checking these measurements ahead of time, you can avoid sizing issues and create a setup that feels good to use each day.
Standard Table Heights Based on the Type
Here is a shorter layout that lets you compare the main table heights quickly and see which one fits your space.
| Table Type | Height | Seating Pair |
|---|---|---|
| Standard dining table | 28–30 in | Standard dining chairs |
| Counter-height table | 34–36 in | 24–26 in stools |
| Bar-height table | 40–42 in | 30–32 in stools |
| Coffee table | 16–18 in | Pairs with sofas |
| Side table | Matches sofa arm height | N/A |
| Console table | Near 34–36 in | N/A |
| Desk/work table | 28–30 in | Desk chairs |
This quick view makes it simple to choose a table height that fits your room and matches the seating you plan to use.
How to Choose the Right Table Height for Your Body and Space
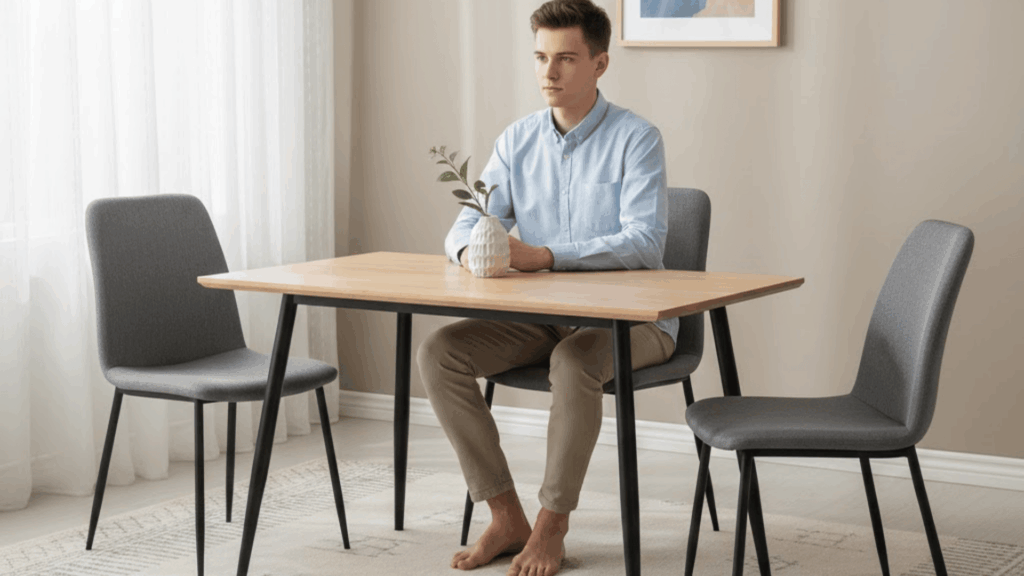
It helps to look at a few key details so you can pick a table height that feels good and fits your room.
Step 1: Match the table height to your posture: Your arms should rest close to tabletop height without lifting your shoulders. You should not feel the need to lean forward just to reach your plate or laptop.
Step 2: Check legroom and knee clearance: Aim for at least 27 inches from the floor to the underside of the table. A thick apron can lower this space, so check it before you buy.
Step 3: Look at room size, rug thickness, and lighting: A thick rug can raise the seat height slightly or make chairs harder to slide. Lights above the table should hang 30–36 inches above the surface for clear sight lines.
Step 4: Plan for mixed ages and accessibility needs: Standard height tables work well for kids and adults. If someone uses mobility devices, leave extra clear space under and around the table for smooth movement.
By checking these points ahead of time, you can choose a table height that feels comfortable and fits your space with ease.
Standard Dining Table, Counter Height, and Bar Height Table
It helps to compare the three main table heights side by side so you can pick the one that fits your room and seating needs.
| Table Type | Height | Best Use | Why It Works |
|---|---|---|---|
| Standard dining table | 28–30 inches | Daily meals, guests, kids, and most chair styles | Gives a natural sitting posture and stays comfortable for long periods |
| Counter-height table | 34–36 inches | Open kitchens, small dining areas, casual sitting zones | Adds extra prep space and works well in busy kitchen layouts |
| Bar-height table | 40–42 inches | Tight rooms, quick meals, and corners | Creates a tall, upright feel and fits small breakfast spots |
Seeing all three heights together makes it easier to choose the size that feels right for your space.
Standard Dining Table Sizes and Shapes (Not Just Height)
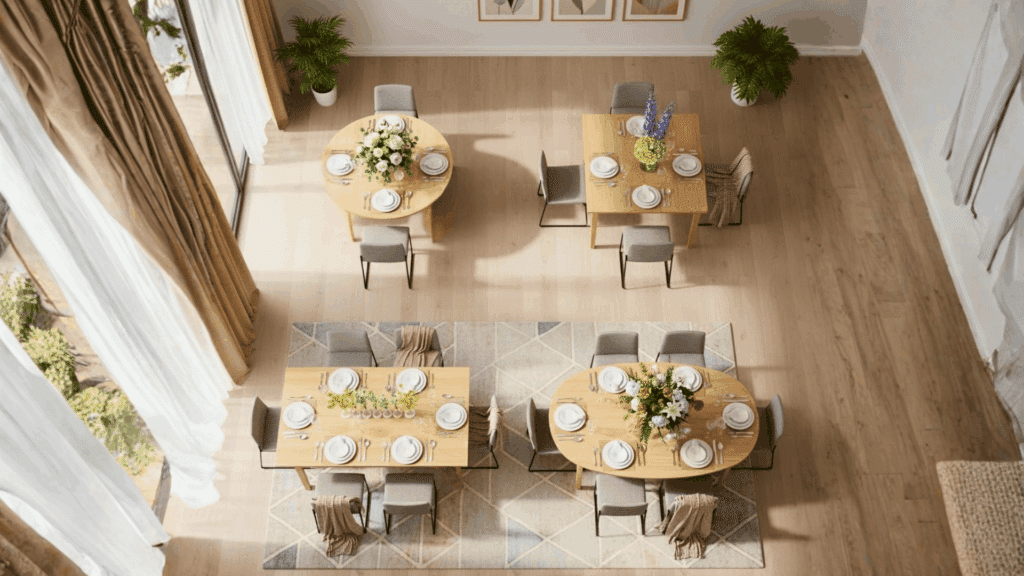
It also helps to look at table sizes and shapes, not just the height, so you can plan seating and movement in your dining space.
Round, rectangular, and oval tables:
- Round: Saves space and keeps everyone facing one another
- Rectangular: Fits long rooms and offers more surface space
- Oval: Soft edges with seating similar to rectangles
Length and width for common seating counts:
- Table for two: Small and often round or square
- Table for four: Small square or medium rectangle
- Table for six: Around 72 inches in length
- Table for eight or more: Around 96 inches or longer
How Many Chairs Fit per Side?
This depends on the table type. Most people need enough elbow room to sit with ease, so avoid placing chairs too close together.
Leave a little space between each chair so guests do not feel packed in, and make sure chairs can slide in and out without bumping nearby seats or walls.
These spacing choices help meals feel calm and comfortable, even when the table is full.
Common Mistakes When Choosing Table and Chair Height
It helps to know the most common sizing issues so you can avoid them when planning your dining setup.
- Ignoring the seat-to-table gap: A small gap can push your knees too close to the tabletop. A wide gap can make your arms reach too high during meals.
- Mixing mismatched chair and table heights: Counter stools with a standard table or low chairs with a counter table can lead to an uncomfortable sitting position. Matching the chair height to the table makes a big difference.
- Forgetting armrests, aprons, and crossbars: Armrests that hit the apron or crossbars can block chairs from sliding under the table. This reduces legroom and creates a tight sitting area.
Keeping these points in mind helps you choose sizes that feel comfortable and look balanced in your dining space.
Wrap Up
Now that you understand the basics of standard table height, you can pick a setup that fits your space and feels good to use each day.
I hope the measurements and tips in this guide help you plan your room with more confidence. You now know how table height, chair height, and spacing work together, and that makes it much easier to choose pieces that match your needs.
I want this to feel like a simple guide you can come back to any time. If you’d like more ideas for your home or need help with your next project, I’d love for you to check out more of my posts.

