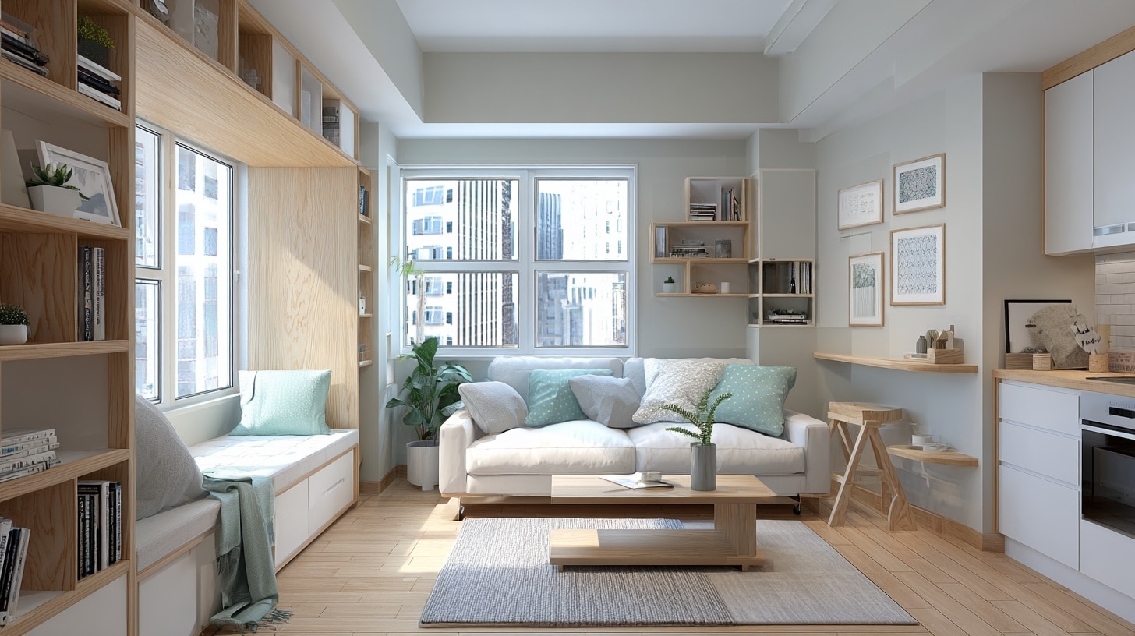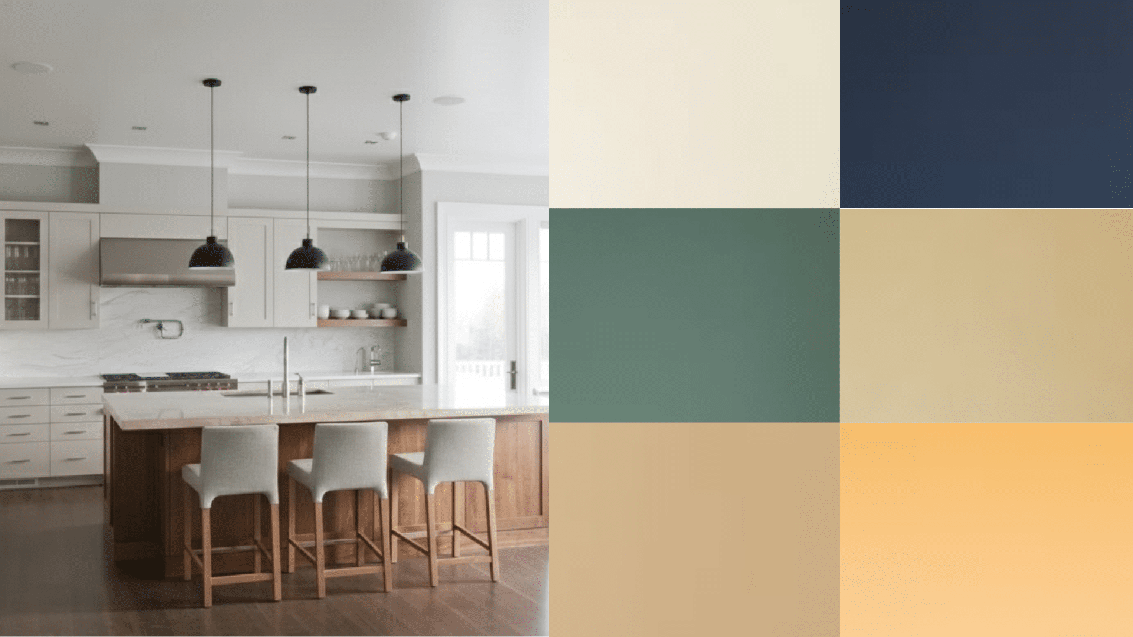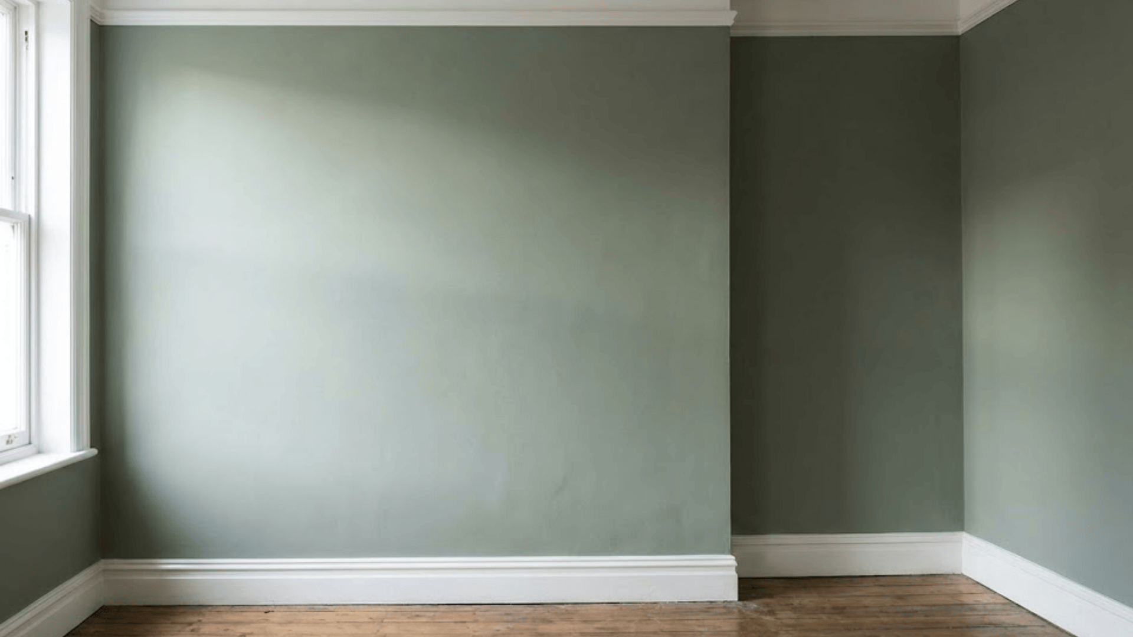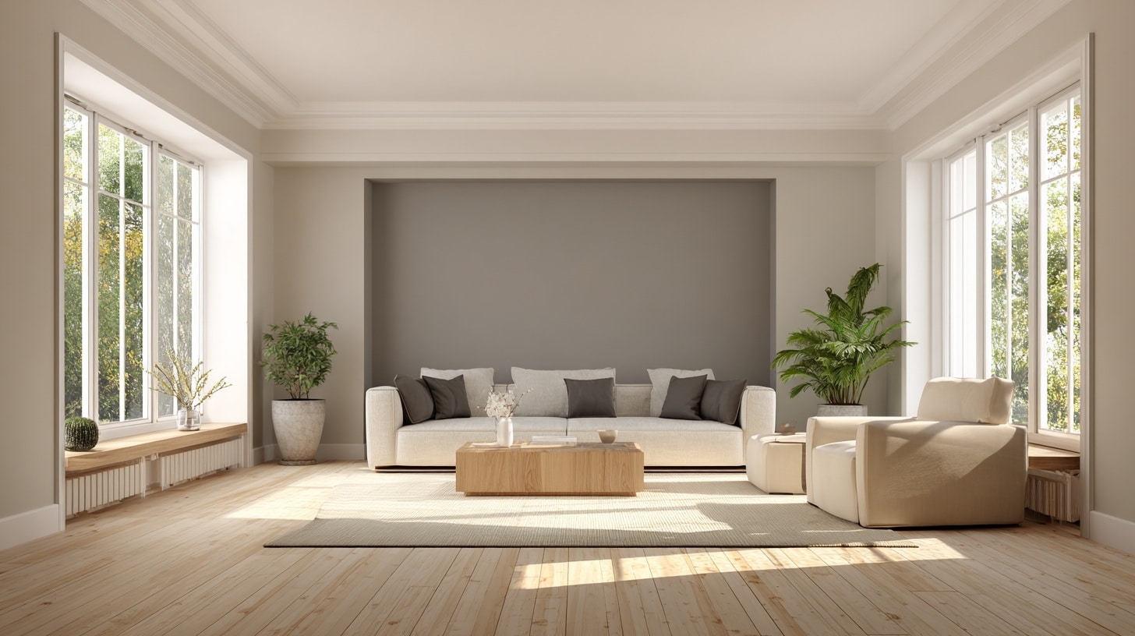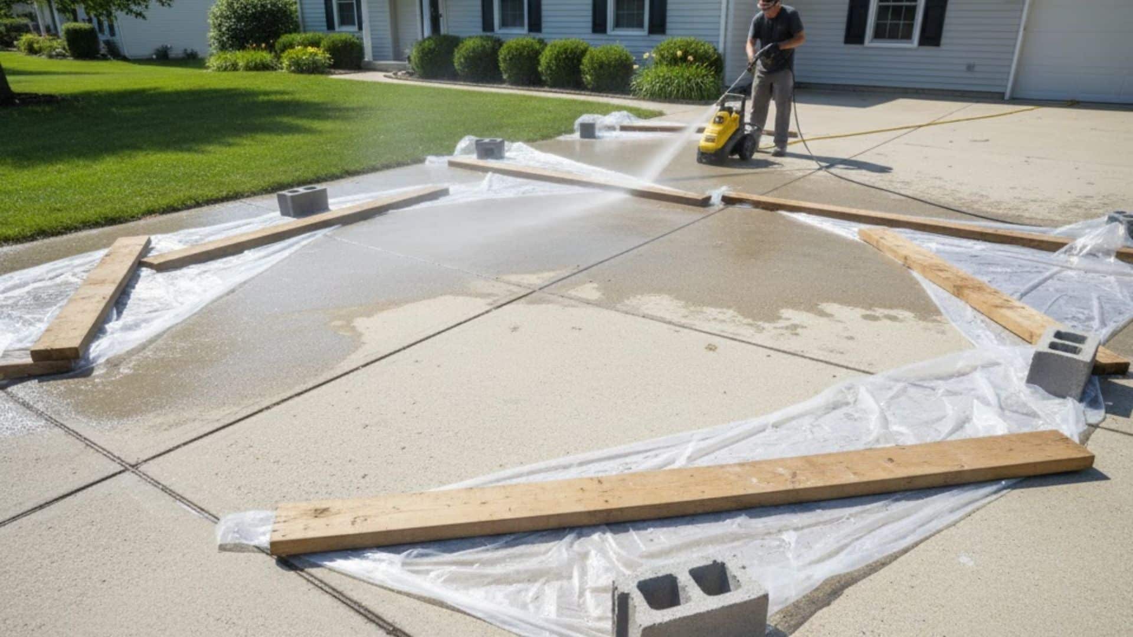When I first considered living in a 500 sq ft apartment, I wondered if it would feel too cramped.
Perhaps you’ve had the same thought: can such a compact space really work for everyday life? The truth is, it can, as long as you set it up correctly.
Here, I’ll share how big 500 square feet actually feels, the layouts you can expect, and how to make each room practical. I’ll also show you real cost breakdowns across different cities, as well as tips for renting or buying.
By the end, you’ll know if a 500 sq ft apartment is the right choice for you.
How Big is a 500 Sq Ft Apartment?
A 500 sq ft apartment is a compact space, about the size of a two-car garage, offering smart, efficient living.
Five hundred square feet feels small but manageable. Imagine one large open room or a cozy one-bedroom with essentials. You can usually fit a bed, a small sofa, a dining table, and a basic kitchen setup.
It’s similar in size to a 22×22 square foot or a garage. With the right layout and furniture choices, it provides enough space for daily comfort without overwhelming clutter. Many renters see it as practical for singles or couples living minimally.
How Big is a 500 Sq Ft Room?
A single 500 sq ft room is roughly 22 feet by 22 feet. This size easily accommodates a bedroom, seating area, and a small dining corner if arranged carefully. To visualize, it’s larger than a typical hotel room but smaller than many suburban apartments.
For comparison, a master bedroom typically averages 200–250 sq ft, meaning a 500 sq ft room is approximately twice that size. It’s spacious enough for essentials while still requiring smart furniture placement to feel comfortable.
Common Layouts for 500 Sq Ft Apartments
A 500 sq ft apartment may be small, but the right layout can make it feel open and practical. Here are some of the most common setups that help you use every inch of space wisely:
1. Studio Layouts
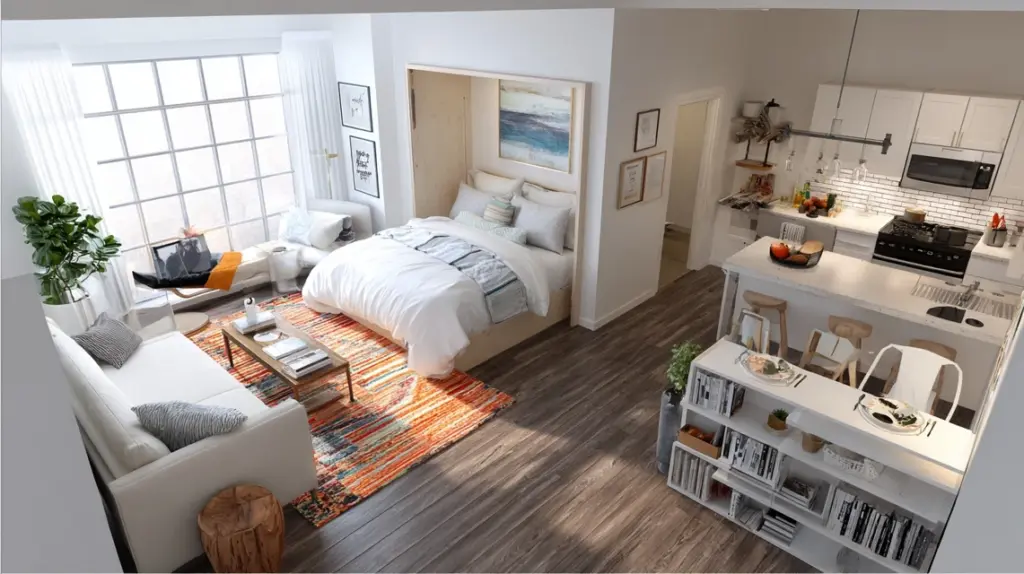
Studio layouts are the most common in apartments. They combine living, dining, sleeping, and sometimes cooking areas into one open space. This design saves square footage but requires careful planning to separate functions.
Many people use furniture placement, rugs, or shelving units as dividers to create zones. A Murphy bed or convertible sofa can free up floor space during the day, while fold-out dining tables add flexibility. Studios encourage minimal living with smart, multi-use furniture.
2. One-Bedroom Options
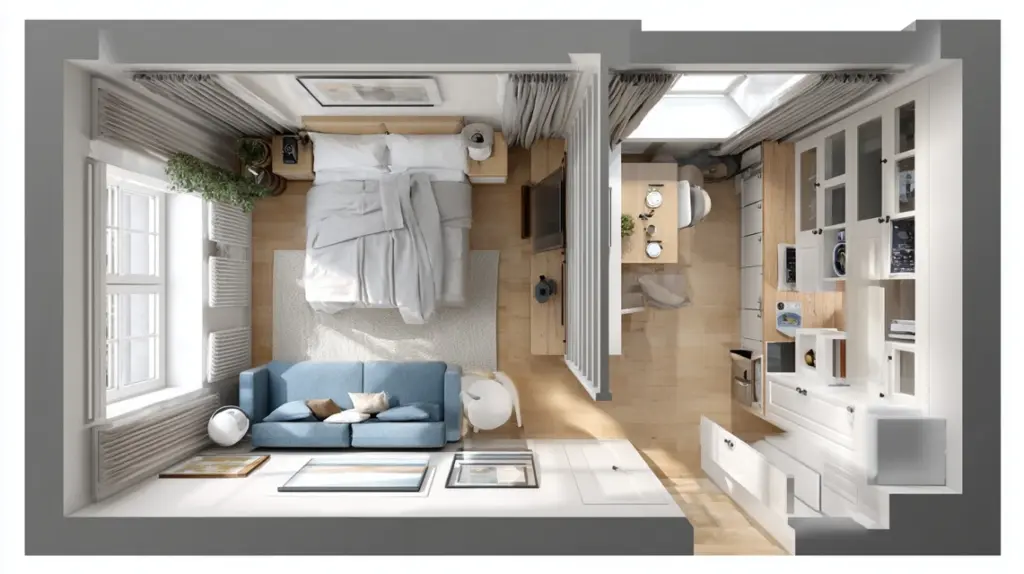
Some apartments feature a separate bedroom, giving you more privacy than a studio. In these layouts, the bedroom is usually compact, leaving less room for the living and dining areas. The separation helps people who work from home or share the apartment.
To maximize space, sliding doors or pocket doors are commonly used, keeping the bedroom functional without consuming square footage. Clever furniture and built-in storage ensure the rest of the apartment doesn’t feel too cramped.
3. Open vs. Divided Spaces
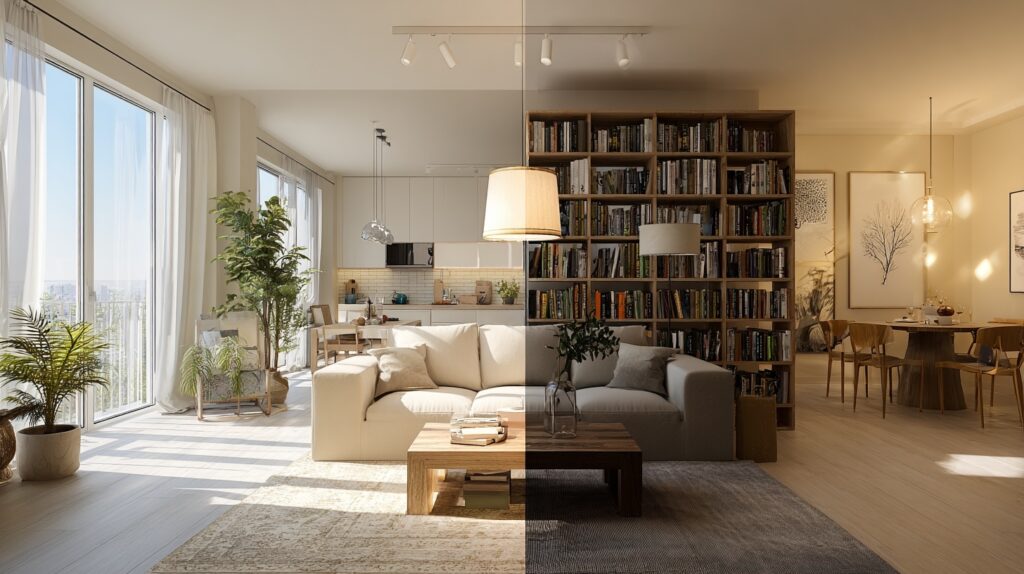
An open layout maximizes flow and natural light, making an apartment feel larger. However, some prefer dividing spaces for privacy and structure. Dividers like bookshelves, folding screens, or curtains can create separation without major renovations.
Choosing between open and divided often depends on lifestyle; those working from home may value separate zones, while social renters enjoy the openness. Both layouts benefit from consistent design choices, helping the apartment look and feel cohesive despite its limited square footage.
4. Floor Plan Examples, Annotated Visuals with Callouts
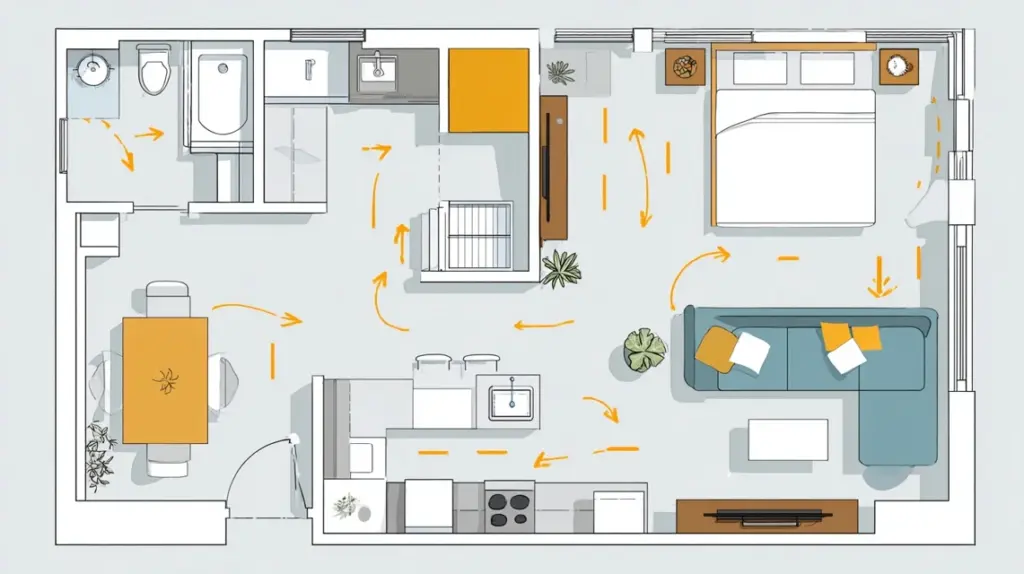
Floor plan examples help you picture how 500 sq ft can be used effectively. A studio plan may show the bed tucked against a wall with a living area near the window, while a one-bedroom plan may highlight compact hallways leading to a smaller living room.
Annotated visuals often mark furniture placement, circulation paths, and storage spots. Callouts can show why certain setups work better, such as keeping the kitchen near the entrance or clustering seating near natural light.
Who Fits Well in a 500 Sq Ft Apartment
A 500 sq ft apartment isn’t for everyone, but it can be a great choice for certain lifestyles. Here’s a look at who might find this space comfortable and practical:
1. Singles and Young Professionals
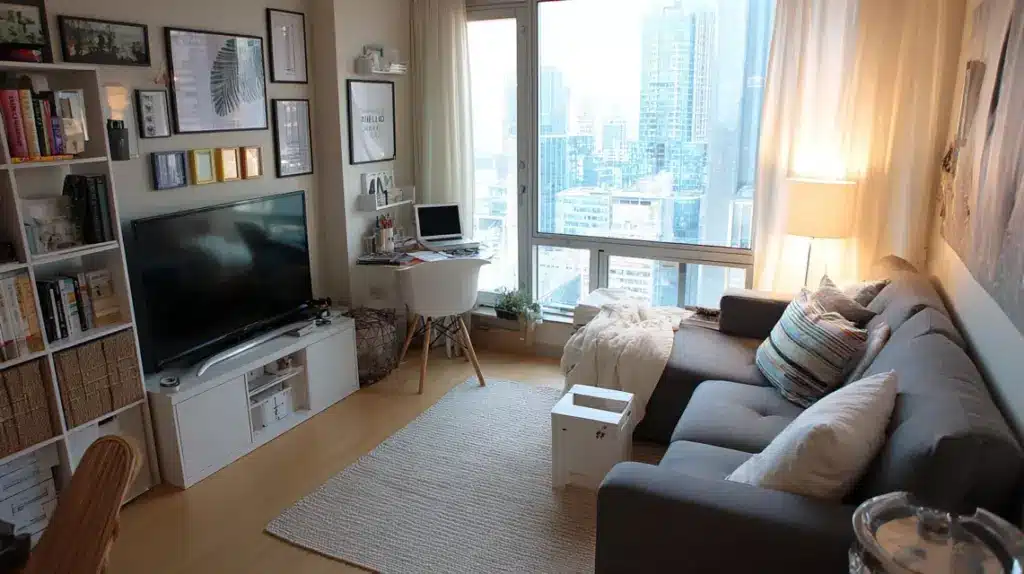
Singles and young professionals often find apartments practical. The smaller size matches busy lifestyles where home is mainly for rest and essentials. With fewer belongings, it’s easier to keep the space organized.
Many young renters choose these apartments for affordability and central locations in cities. Compact living also reduces cleaning and maintenance time, making it convenient for people balancing work, social life, and commuting.
The apartment provides just enough comfort without unnecessary wasted space.
2. Minimalist Couples
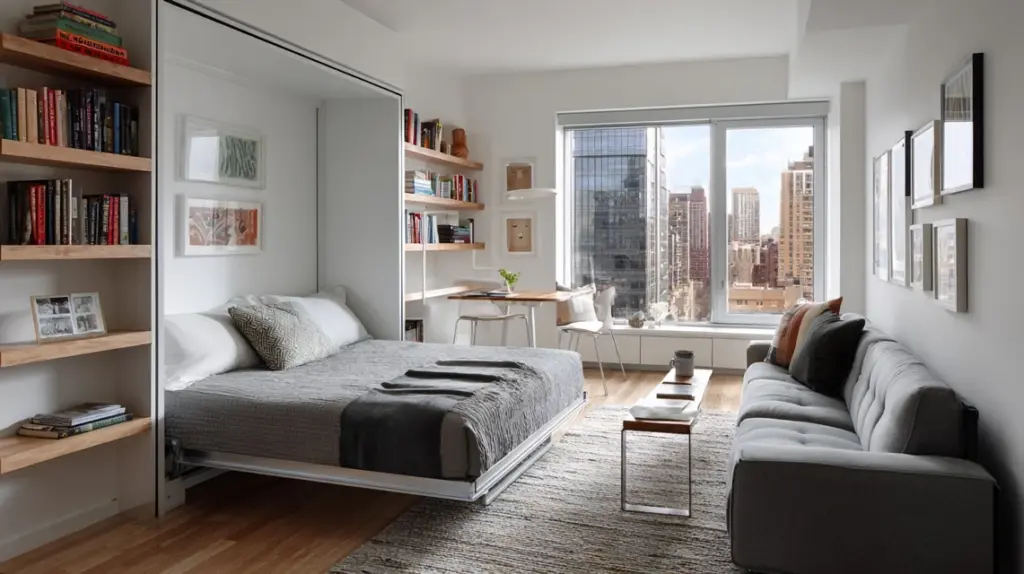
Minimalist couples can make an apartment work by keeping belongings limited and focusing on function. Sharing a compact home requires strong organization and cooperation, especially when setting up shared areas like the kitchen or living room.
Couples often rely on multi-use furniture, such as beds with storage or foldable dining tables, to maximize space. While it may feel tight, the smaller size helps partners live more intentionally and focus on shared experiences rather than accumulating excess possessions.
3. Frequent Travelers and Part-Time Residents
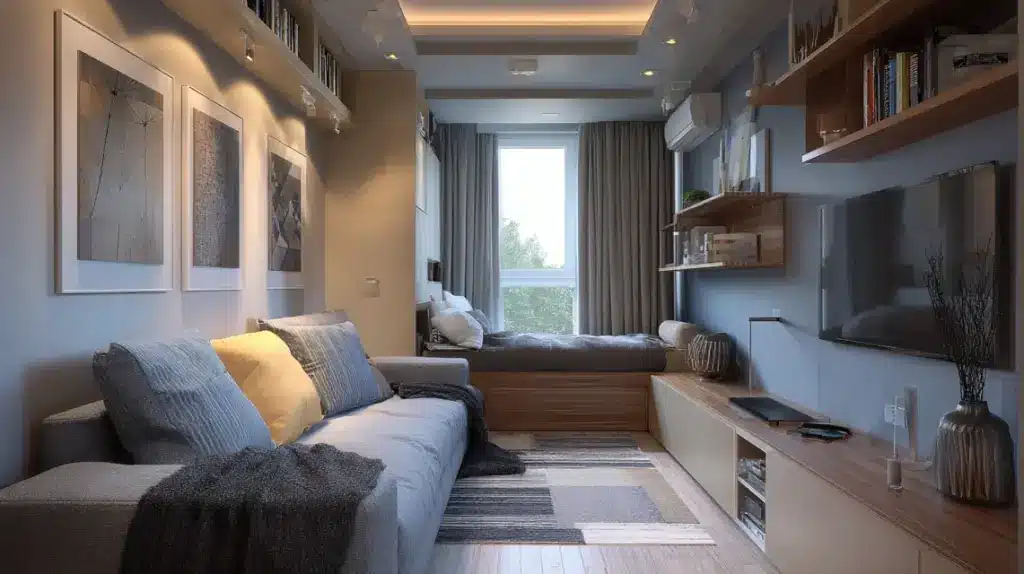
For frequent travelers, an apartment makes sense because it functions as a practical home base rather than a primary living space. Many part-time residents opt for compact apartments in cities they frequently visit, thereby saving money on hotels or larger rentals.
The smaller size requires less upkeep and is easy to secure while away. When combined with efficient furniture and storage, it offers all the essentials for short stays while still providing the comfort of a personal space.
4. Remote Workers With Compact Offices
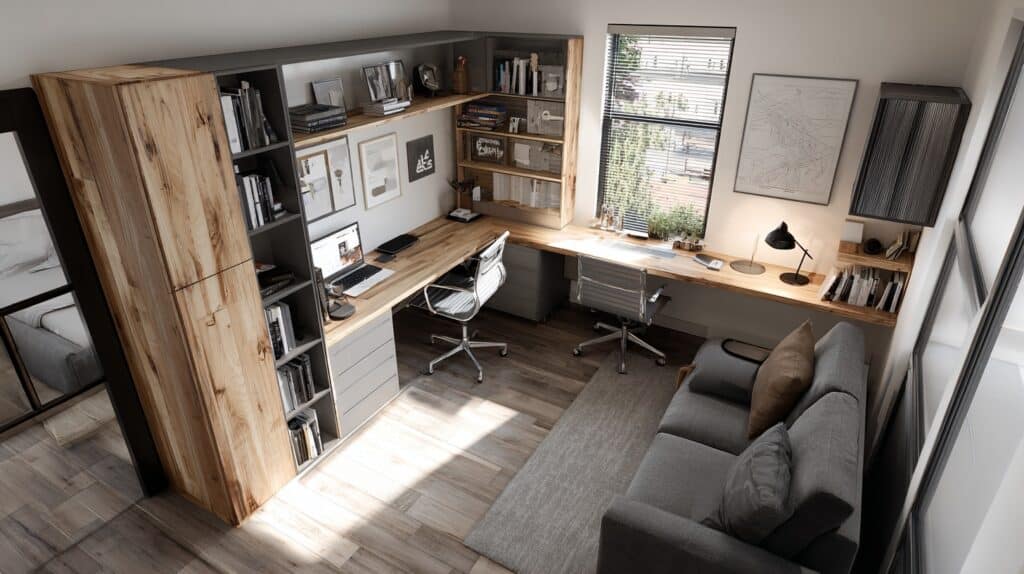
Remote workers can adapt to apartments by designing a dedicated work zone within the small space. This often means using a foldable desk, wall-mounted workstation, or repurposed corner.
Natural light and noise control are essential for maintaining focus, even in a compact environment. With clear separation between work and relaxation areas, productivity remains possible.
Though small, these apartments still provide room for modern work needs when combined with smart layouts, ergonomic furniture, and intentional design choices.
Room-By-Room Guide: How to Set Up Each Zone
Setting up a small apartment works best when you plan each area with care. By focusing on one zone at a time, you can make the space more comfortable and easier to live in.
Kitchen & Dining
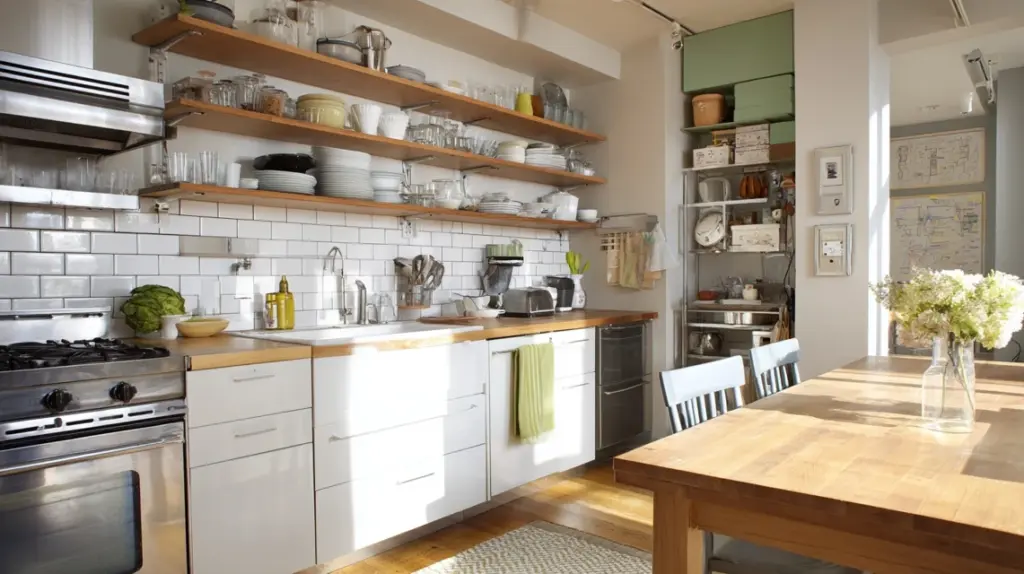
A small kitchen benefits from compact appliances, slim cabinetry, and vertical shelving. Fold-out tables or drop-leaf counters create a dining area without taking up permanent space.
Open shelving near the ceiling provides storage for dishes, while magnetic strips and wall-mounted racks free up counters. For extra flexibility, bar carts or rolling islands can serve as both prep space and storage.
By combining practical furniture with efficient layouts, the kitchen and dining zone can function well despite its limited footprint.
Living Area
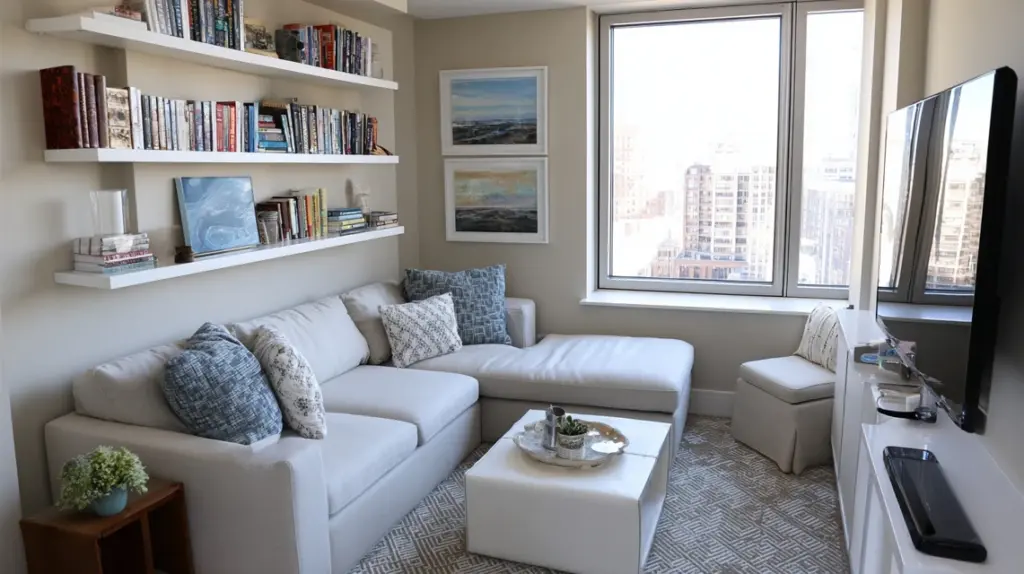
The living area in an apartment should be flexible, often doubling as an entertainment, relaxation, or guest space. Modular seating, like sectional sofas with storage underneath, helps save space while offering comfort.
Wall-mounted shelving or floating TV stands free up the floor. Folding chairs or nesting tables add extra seating without cluttering the room.
Choosing furniture that adapts to multiple purposes ensures the living area remains practical and inviting, even in a smaller apartment setting.
Bedroom Zone
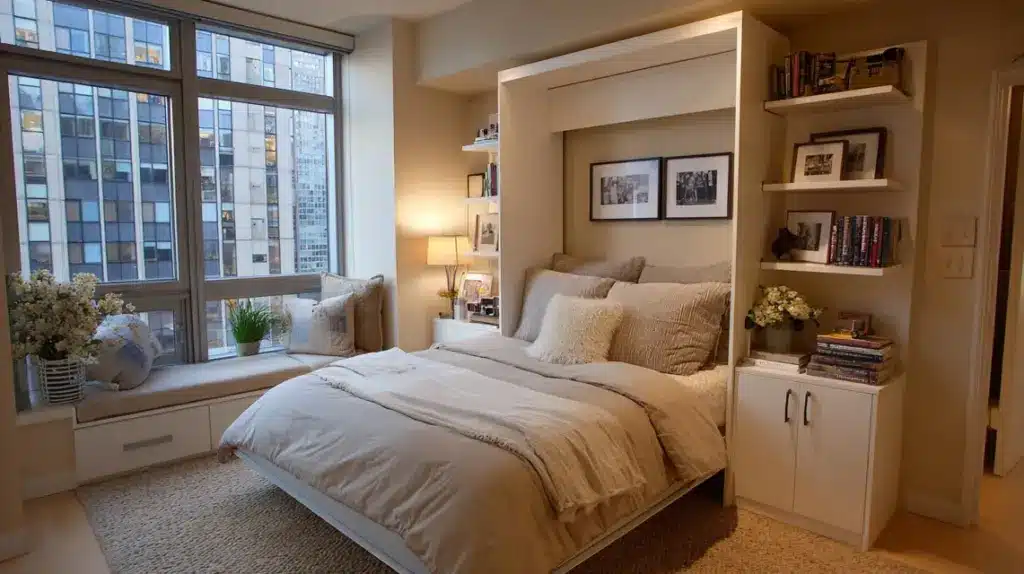
Bedrooms in small apartments often need creative setups. Murphy beds fold into the wall, opening floor space during the day. Loft beds create storage or desk areas underneath, making the most of vertical height.
Sliding panels or lightweight dividers can separate the bedroom from other zones, providing privacy without closing the space. Compact nightstands and under-bed storage maximize functionality.
With careful choices, even a small bedroom zone can feel cozy, private, and efficient without overwhelming the limited apartment layout.
Storage Hacks
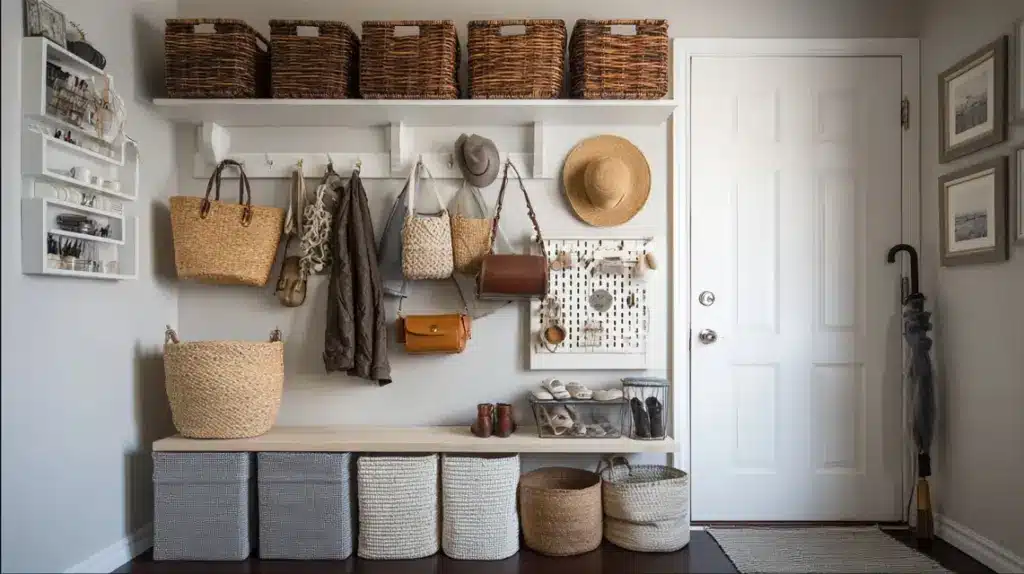
Storage is the backbone of comfortable small living. Entryway hooks, slim shoe racks, and wall-mounted organizers keep daily items within reach.
Under-bed drawers or rolling bins provide hidden storage without consuming visible space.
Wall-mounted shelves and pegboards utilize vertical walls for storing books, decor, or essentials. Corners and over-door racks add even more capacity.
By treating every surface as potential storage, you can keep clutter out of sight and make a 500 sq ft apartment feel spacious.
Smart Design and Storage Tips
In a small space, every inch counts. With the right design choices and simple storage tricks, you can make a 500 sq ft apartment feel more open, organized, and easy to live in. Here are some options to consider:
Multi-Functional Furniture
Furniture that serves more than one purpose is essential in small spaces. A sofa bed doubles as guest bedding, and storage ottomans hide clutter. Murphy beds or foldable desks free up floor space during the day.
Extendable tables offer dining and work solutions without crowding the room. These flexible pieces let you adapt your apartment to changing needs, ensuring comfort while keeping the layout organized and functional in limited square footage.
Vertical and Hidden Storage
Maximizing wall space is key for small apartments. Tall bookshelves, wall-mounted racks, and over-door organizers help store items without using the floor. Hidden options like under-bed drawers, storage benches, or built-in cabinetry create extra capacity without clutter.
Using corners for shelves or hooks takes advantage of unused areas. Vertical and hidden storage keeps your apartment tidy, making the most of every inch while preserving open floor space for movement and daily activities.
Lighting and Mirrors
Proper lighting and mirror placement can transform a small apartment. Natural light makes the space feel more open, so avoid heavy curtains. Add floor lamps, wall sconces, or LED strips to brighten dark corners.
Mirrors reflect light and visually expand the room, especially when placed opposite windows. A large wall mirror or mirrored furniture enhances depth. These simple design choices create a sense of airiness and make even tight areas feel larger and more welcoming.
Minimalist Living Practices
Minimalism is about focusing on essentials and reducing clutter. Keep only what you use regularly or truly value. Adopt habits like one-in-one-out for clothing and belongings. Store off-season items in bins or vacuum bags to save space.
Embrace clean surfaces and limit decorative extras to a few meaningful pieces. By maintaining a minimalist lifestyle, your 500 sq ft apartment feels organized, functional, and peaceful, leaving more room for comfort and less for unnecessary clutter.
Detailed Cost Breakdown: Rent and Buy Across Cities
Comparing rent and buy costs shows how location shapes affordability. Renters pay less upfront but face ongoing payments, while buyers commit heavily upfront for long-term equity.
| City | Avg Monthly Rent | Avg Price/Sq Ft (Buy) | Avg Home Value |
|---|---|---|---|
| New York | $2,765 | $1,930 | $755,000 |
| Los Angeles | $2,638 | $785 | $915,000 |
| Dallas | $2,083 | $212 | $400,000 |
| Chicago | $1,940 | $282 | $315,894 |
| U.S. Median | $1,482 | $246 | $368,581 |
Renting offers lower upfront costs, flexibility, and fewer maintenance responsibilities, but payments never build equity. Buying, however, requires a large investment upfront, with property taxes and upkeep to consider.
In cities like New York or Los Angeles, buying is far costlier than renting, while in places like Dallas or Chicago, owning may provide better long-term value. The decision depends on your financial stability, lifestyle priorities, and how long you plan to stay in one location.
Budget and Renting Factors to Keep in Mind
When renting a 500 sq ft apartment, it’s important to consider more than just the monthly rent. Utilities such as electricity, water, and internet can add up quickly in urban areas. Some apartments include these costs in the lease, while others charge separately.
Smaller spaces may reduce heating and cooling expenses, but storage or parking fees can increase the total. Renters should also evaluate lease terms, security deposits, and annual increases before signing.
Touring with a checklist helps spot hidden issues like poor lighting, noise, or limited storage. Careful planning ensures affordability and comfort in the long run.
Where to Find 500 Sq Ft Listings
Finding a 500 sq ft apartment starts with checking the right platforms. National rental sites like Zillow, Apartments.com, and Realtor.com list options across most cities with filters for square footage.
For localized searches, websites such as StreetEasy in New York or HotPads in major metros focus on smaller spaces in competitive markets. Social media groups and community boards also highlight sublets or private listings.
When buying, platforms like Redfin and Trulia offer price-per-square-foot insights. To secure the best deal, set alerts, act quickly on new postings, and always compare rent versus buy values for your chosen city.
Conclusion
After going through the details, I can say a 500 sq ft apartment is more versatile than you might think. You now know how the space compares to real rooms, what layouts work best, and how to set it up for daily comfort.
I’ve shown you the costs, storage tips, and lifestyle considerations so you can picture yourself living in one. If you value efficiency and smart design, this size can really work for you.
Take what you’ve learned here and use it to guide your search or design choices. If you’re ready for more ideas, check out other guides on the website on small-space living!

